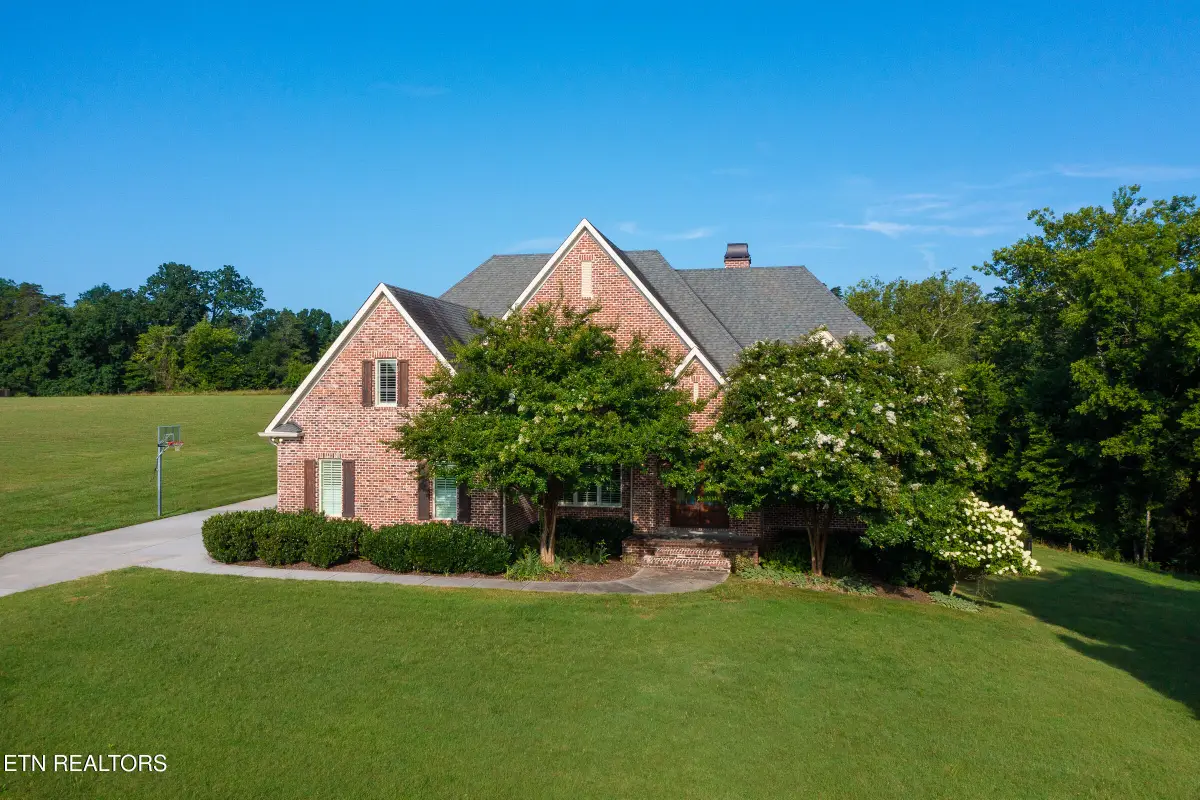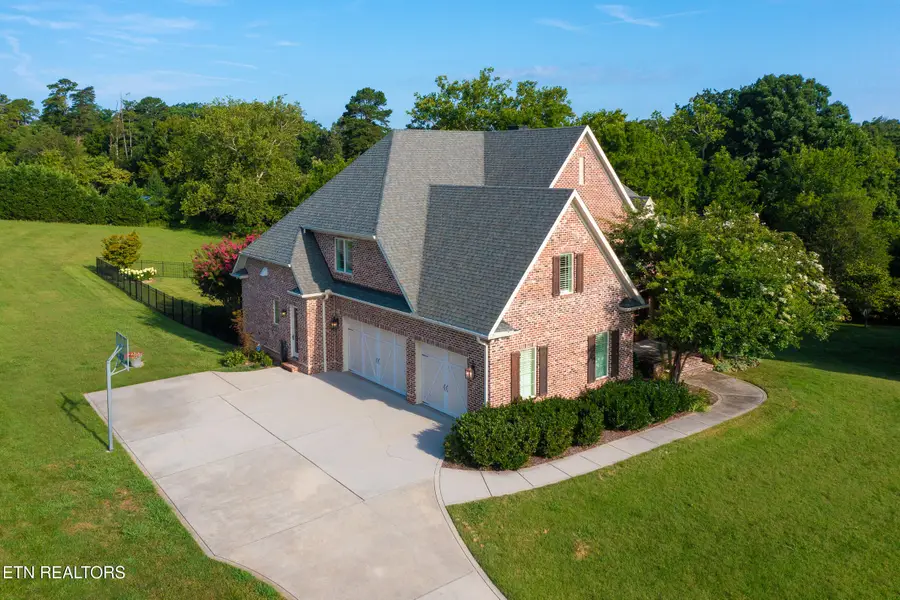2231 Henge Point Lane, Knoxville, TN 37922
Local realty services provided by:Better Homes and Gardens Real Estate Gwin Realty



2231 Henge Point Lane,Knoxville, TN 37922
$2,150,000
- 5 Beds
- 7 Baths
- 6,734 sq. ft.
- Single family
- Pending
Listed by:chris morton
Office:crye-leike realtors
MLS#:1308710
Source:TN_KAAR
Price summary
- Price:$2,150,000
- Price per sq. ft.:$319.28
- Monthly HOA dues:$12.5
About this home
An Unparalleled Choto Estate: Luxury Living Redefined -
Welcome to 2231 Henge Point Lane, an exquisite 5-bedroom, 5-full-bath custom-built residence nestled on just over 2 private acres in West Knoxville's desirable Choto area. This exceptional property seamlessly blends sophisticated craftsmanship, thoughtful design, and functionality, offering a lavish retreat just minutes from the lake.
From the moment you arrive, you'll be captivated by the home's elegant architecture and the promise of a resort-style living experience. The heart of this home is undoubtedly the perfectly appointed chef's kitchen, featuring an enormous island and professional-grade appliances - ideal for both casual gatherings and elaborate culinary creations.
The spacious primary suite, conveniently located on the main level, provides a private sanctuary with its large en-suite bath and generous walk-in closet. Upstairs, three ample-sized bedrooms, and a versatile bonus room offer abundant space for family and guests.
The fully finished, walk-out lower level is an entertainer's dream, boasting luxury vinyl plank flooring throughout. Here, a large recreation room with a well-appointed kitchen and bar sets the stage for memorable gatherings, whether it's poolside parties or cozy movie nights. Guests or extended family will appreciate the beautiful and functional en-suite, while additional flexible space can easily accommodate a home gym or private office.
Storage will never be an issue, with three garage spaces on the main level and an additional garage area downstairs, complemented by ample basement and attic storage.
This extraordinary property offers the discerning homeowner the perfect blend of luxury, convenience, and access to all that this beautiful West Knoxville location has to offer.
Contact an agent
Home facts
- Year built:2015
- Listing Id #:1308710
- Added:181 day(s) ago
- Updated:July 25, 2025 at 09:06 PM
Rooms and interior
- Bedrooms:5
- Total bathrooms:7
- Full bathrooms:5
- Half bathrooms:2
- Living area:6,734 sq. ft.
Heating and cooling
- Cooling:Central Cooling
- Heating:Central, Electric
Structure and exterior
- Year built:2015
- Building area:6,734 sq. ft.
- Lot area:2.16 Acres
Schools
- High school:Farragut
- Middle school:Farragut
- Elementary school:Northshore
Utilities
- Sewer:Septic Tank
Finances and disclosures
- Price:$2,150,000
- Price per sq. ft.:$319.28
New listings near 2231 Henge Point Lane
 $424,900Active7.35 Acres
$424,900Active7.35 Acres0 E Governor John Hwy, Knoxville, TN 37920
MLS# 2914690Listed by: DUTTON REAL ESTATE GROUP $379,900Active3 beds 3 baths2,011 sq. ft.
$379,900Active3 beds 3 baths2,011 sq. ft.7353 Sun Blossom #99, Knoxville, TN 37924
MLS# 1307924Listed by: THE GROUP REAL ESTATE BROKERAGE- New
 $549,950Active3 beds 3 baths2,100 sq. ft.
$549,950Active3 beds 3 baths2,100 sq. ft.7520 Millertown Pike, Knoxville, TN 37924
MLS# 1312094Listed by: REALTY EXECUTIVES ASSOCIATES  $369,900Active3 beds 2 baths1,440 sq. ft.
$369,900Active3 beds 2 baths1,440 sq. ft.0 Sun Blossom Lane #117, Knoxville, TN 37924
MLS# 1309883Listed by: THE GROUP REAL ESTATE BROKERAGE $450,900Active3 beds 3 baths1,597 sq. ft.
$450,900Active3 beds 3 baths1,597 sq. ft.7433 Sun Blossom Lane, Knoxville, TN 37924
MLS# 1310031Listed by: THE GROUP REAL ESTATE BROKERAGE- New
 $359,900Active3 beds 2 baths1,559 sq. ft.
$359,900Active3 beds 2 baths1,559 sq. ft.4313 NW Holiday Blvd, Knoxville, TN 37921
MLS# 1312081Listed by: SOUTHERN CHARM HOMES - New
 $389,900Active3 beds 3 baths1,987 sq. ft.
$389,900Active3 beds 3 baths1,987 sq. ft.4432 Bucknell Drive, Knoxville, TN 37938
MLS# 1312073Listed by: SOUTHERN CHARM HOMES - New
 $315,000Active5 beds 2 baths1,636 sq. ft.
$315,000Active5 beds 2 baths1,636 sq. ft.126 S Van Gilder St, Knoxville, TN 37915
MLS# 1312064Listed by: SLYMAN REAL ESTATE - Open Sun, 6 to 8pmNew
 $729,000Active4 beds 4 baths2,737 sq. ft.
$729,000Active4 beds 4 baths2,737 sq. ft.7913 Rustic Oak Drive, Knoxville, TN 37919
MLS# 1312044Listed by: KELLER WILLIAMS SIGNATURE - New
 $1,350,000Active5.5 Acres
$1,350,000Active5.5 Acres860 S Gallaher View Rd, Knoxville, TN 37919
MLS# 1312045Listed by: BAINE REALTY GROUP
