2505 Cedar Hurst Lane, Knoxville, TN 37932
Local realty services provided by:Better Homes and Gardens Real Estate Gwin Realty
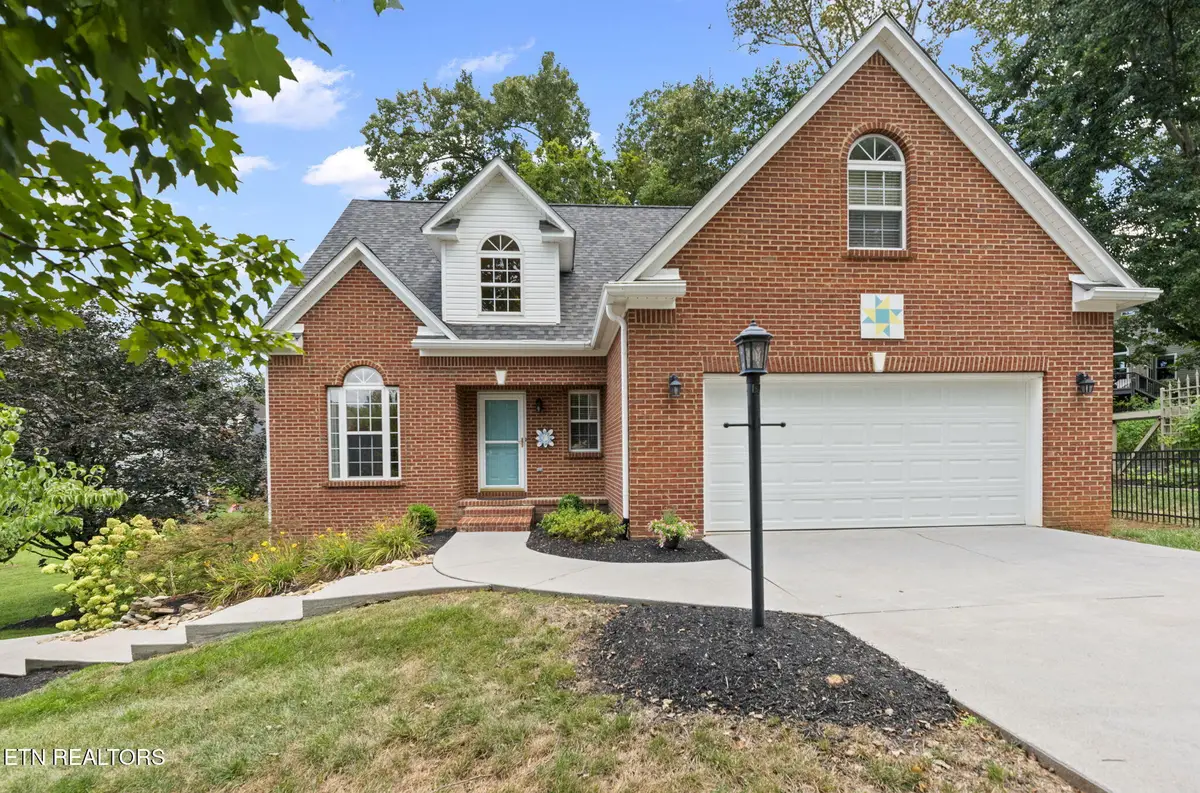

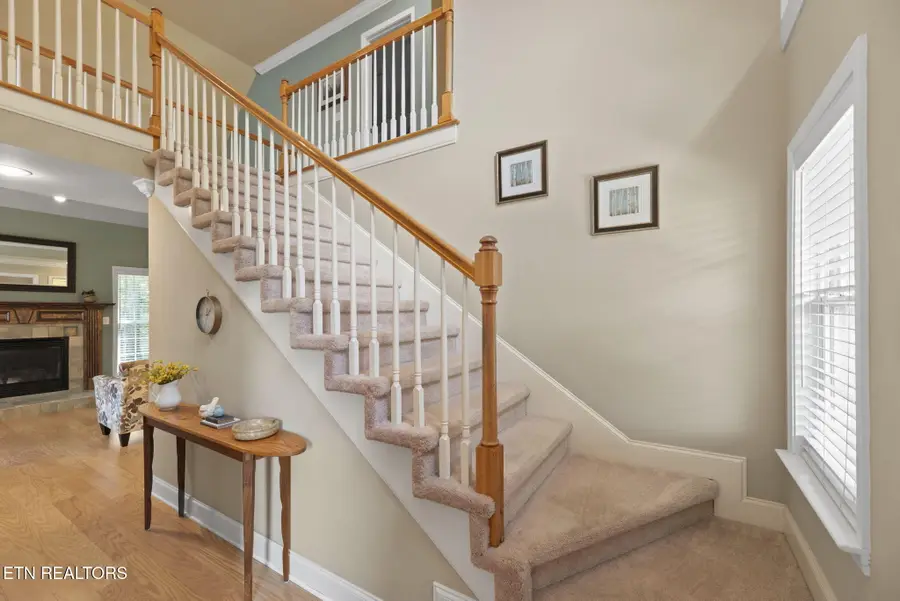
2505 Cedar Hurst Lane,Knoxville, TN 37932
$534,900
- 4 Beds
- 4 Baths
- 2,540 sq. ft.
- Single family
- Active
Listed by:gina c johnson
Office:keller williams signature
MLS#:1311577
Source:TN_KAAR
Price summary
- Price:$534,900
- Price per sq. ft.:$210.59
- Monthly HOA dues:$6.25
About this home
Immaculate and meticulously maintained this beautiful 2 story basement home located in the heart of Hardin Valley features 4 bedrooms, 3.5 baths and fabulous indoor and outdoor living areas. Situated on a private cul-de-sac lot this home is delightful and offers a main level with a formal dining area, spacious family room, eat-in-kitchen with granite counters, convection oven and Bosh dishwasher plus a main level bedroom ideal for a home office, play room or bedroom. You will love relaxing on the screen porch that can be converted to a sunroom by pulling up the windows.The upper level features 3 additional bedrooms and 2 full baths. Walk-out well lit basement has a large recreation room and full bath and could be converted to a separate living area with a private entrance.
Outdoor features include a well manicured and established lawn and a patio with a wonderful fireplace ideal for fall evenings. Built to share with family and friends you will not want to miss out on this home.
HVACs 2021, Tankless water heater 2017, all copper pipes replaced with Pex, roof reshingled 2024, new garage door and opener 2025 and more...With attention to detail this property is conveniently located close to Oak Ridge, Turkey Creek (3 miles), downtown Knoxville (20 minutes), University of Tennessee, restaurants, medical care and shopping.
Contact an agent
Home facts
- Year built:2000
- Listing Id #:1311577
- Added:4 day(s) ago
- Updated:August 15, 2025 at 10:29 AM
Rooms and interior
- Bedrooms:4
- Total bathrooms:4
- Full bathrooms:3
- Half bathrooms:1
- Living area:2,540 sq. ft.
Heating and cooling
- Cooling:Central Cooling
- Heating:Central, Electric, Forced Air
Structure and exterior
- Year built:2000
- Building area:2,540 sq. ft.
- Lot area:0.3 Acres
Schools
- High school:Hardin Valley Academy
- Middle school:Hardin Valley
- Elementary school:Hardin Valley
Utilities
- Sewer:Public Sewer
Finances and disclosures
- Price:$534,900
- Price per sq. ft.:$210.59
New listings near 2505 Cedar Hurst Lane
- New
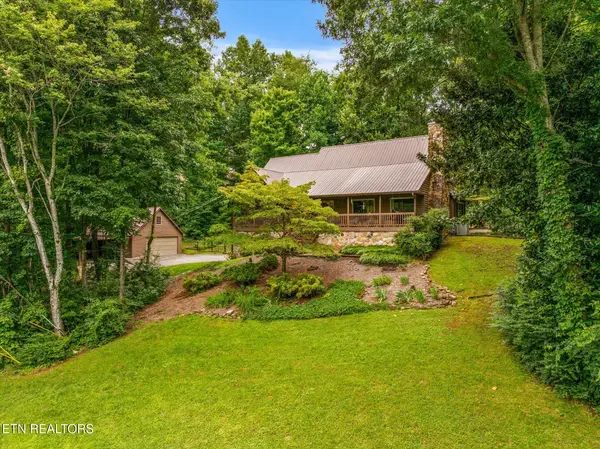 $687,700Active4 beds 4 baths3,165 sq. ft.
$687,700Active4 beds 4 baths3,165 sq. ft.7820 Jefferson Oaks Drive, Knoxville, TN 37938
MLS# 1312162Listed by: KELLER WILLIAMS REALTY - New
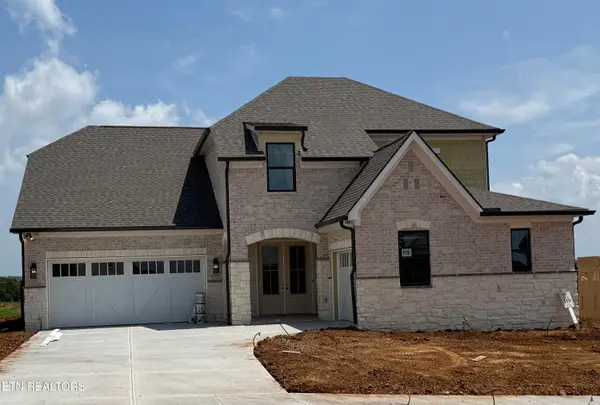 $1,249,900Active4 beds 4 baths3,298 sq. ft.
$1,249,900Active4 beds 4 baths3,298 sq. ft.1245 Wagon Hitch Rd, Knoxville, TN 37934
MLS# 1312164Listed by: SADDLEBROOK REALTY, LLC - Coming Soon
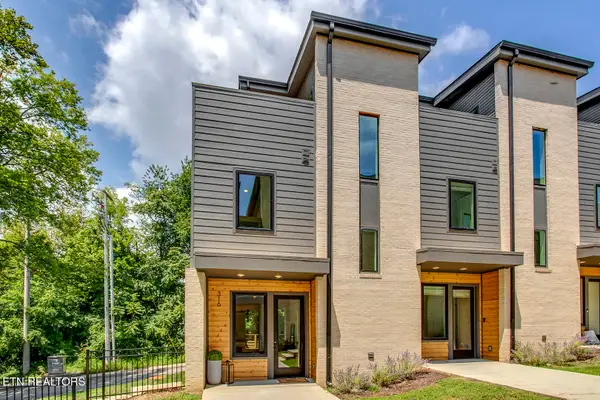 $499,900Coming Soon1 beds 2 baths
$499,900Coming Soon1 beds 2 baths316 W Blount Ave, Knoxville, TN 37920
MLS# 1312154Listed by: RE/MAX TRI STAR - Open Sun, 6 to 8pmNew
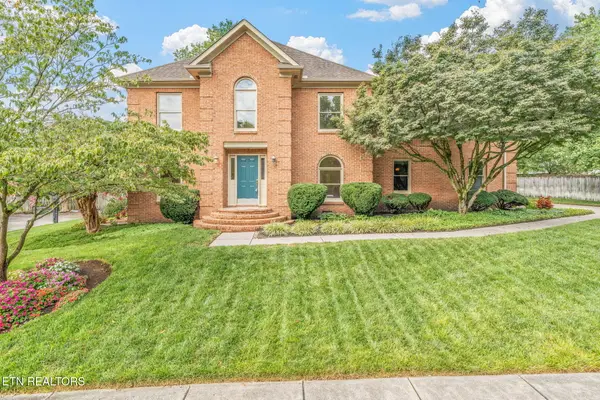 $680,000Active4 beds 3 baths3,013 sq. ft.
$680,000Active4 beds 3 baths3,013 sq. ft.1905 Tall Cedars Rd, Knoxville, TN 37922
MLS# 1312144Listed by: REALTY EXECUTIVES ASSOCIATES - Coming Soon
 $619,000Coming Soon4 beds 3 baths
$619,000Coming Soon4 beds 3 baths7619 Drake Lane, Knoxville, TN 37924
MLS# 1312147Listed by: REALTY EXECUTIVES ASSOCIATES - New
 $75,000Active0.27 Acres
$75,000Active0.27 Acres3321 Whelahan Farm Rd, Knoxville, TN 37924
MLS# 1312012Listed by: TENNESSEE DREAM PROPERTIES - New
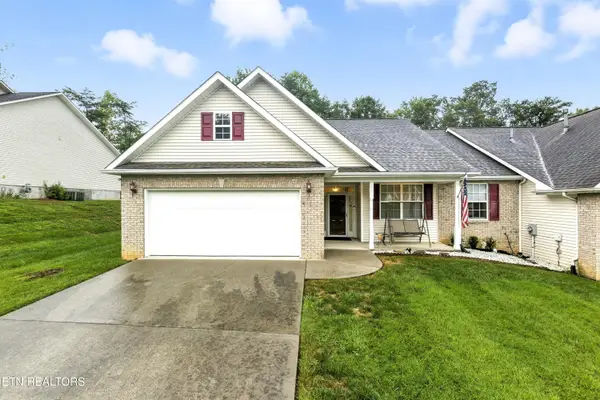 $405,000Active3 beds 2 baths1,748 sq. ft.
$405,000Active3 beds 2 baths1,748 sq. ft.1542 Graybrook Lane, Knoxville, TN 37920
MLS# 1312129Listed by: ADAM WILSON REALTY - New
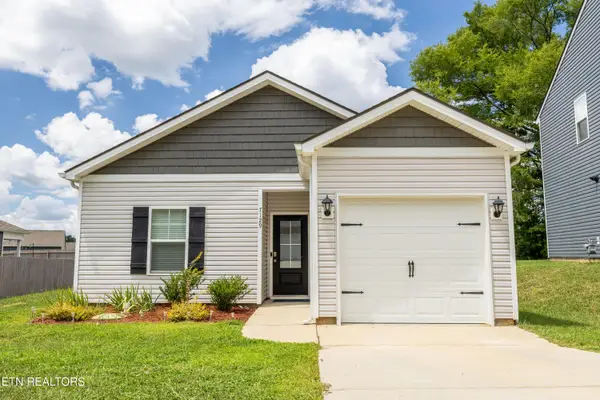 $350,000Active4 beds 2 baths1,341 sq. ft.
$350,000Active4 beds 2 baths1,341 sq. ft.7129 Dusty Rose Lane, Knoxville, TN 37921
MLS# 1312131Listed by: REALTY EXECUTIVES ASSOCIATES - New
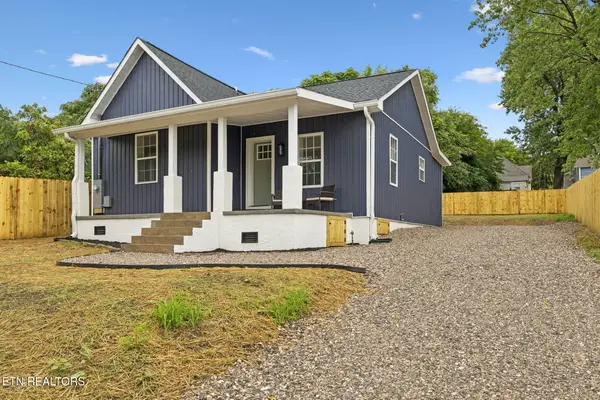 $289,000Active2 beds 2 baths964 sq. ft.
$289,000Active2 beds 2 baths964 sq. ft.1706 Davanna Ave, Knoxville, TN 37917
MLS# 1312136Listed by: REALTY EXECUTIVES ASSOCIATES - New
 $270,000Active2 beds 2 baths1,343 sq. ft.
$270,000Active2 beds 2 baths1,343 sq. ft.5212 Sinclair Drive, Knoxville, TN 37914
MLS# 1312120Listed by: THE REAL ESTATE FIRM, INC.
