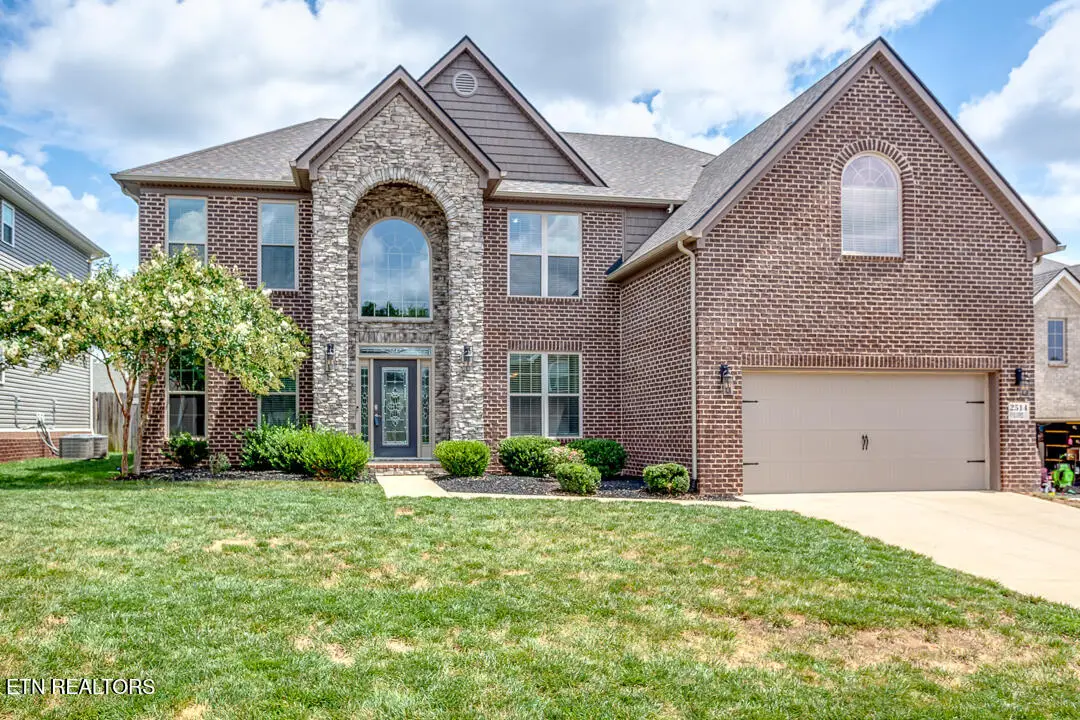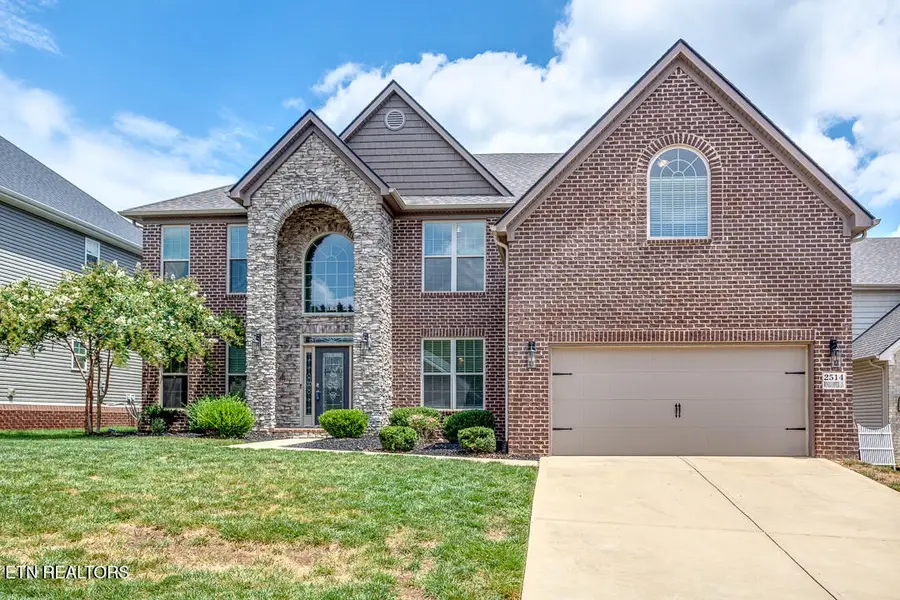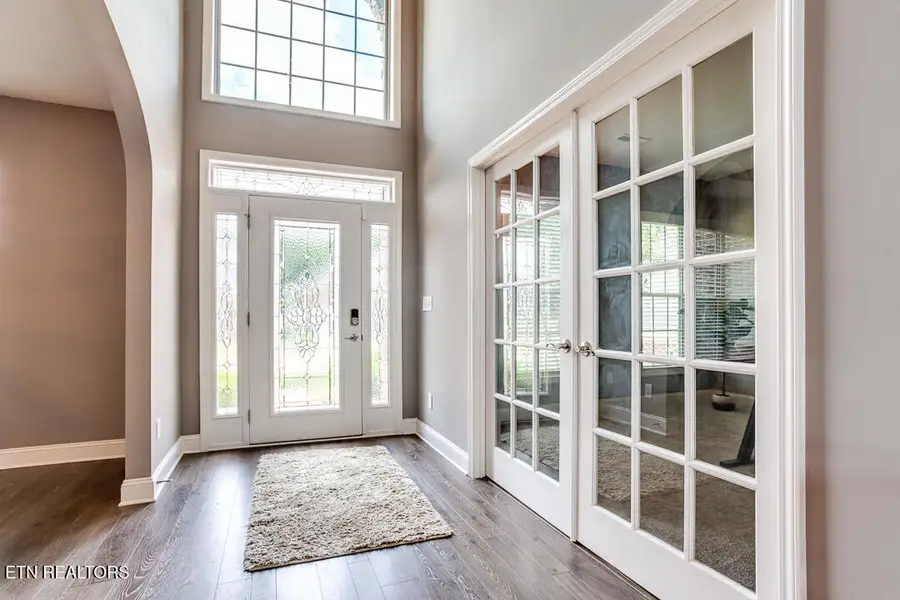2514 Windjammer Lane, Knoxville, TN 37932
Local realty services provided by:Better Homes and Gardens Real Estate Gwin Realty



2514 Windjammer Lane,Knoxville, TN 37932
$749,900
- 4 Beds
- 3 Baths
- 3,377 sq. ft.
- Single family
- Pending
Listed by:aaron newman
Office:elite realty
MLS#:1310641
Source:TN_KAAR
Price summary
- Price:$749,900
- Price per sq. ft.:$222.06
- Monthly HOA dues:$45.83
About this home
THIS IS THE ONE YOU HAVE BEEN WAITING FOR!!! THE DESIRABLE 'HUDSON' PLAN IN LAUREL RIDGE!
Welcome to this spacious and elegant 4-bedroom home with a potential 5th bedroom, perfectly situated on a cul-de-sac lot in a sought-after community with pool and clubhouse amenities. Step inside to soaring high ceilings, an open-concept layout, and an impressive stone fireplace that anchors the living area. The large kitchen is a chef's dream, featuring granite countertops, abundant cabinetry, and a walk-in pantry.
Designed for both function and style, this home offers a formal dining room, a dedicated home office, and a versatile bonus room on the main level—ideal for guests, playroom, or additional workspace. The overlook staircase adds architectural charm, while the level yard provides a perfect space for outdoor activities and entertaining.
Don't miss this opportunity to enjoy comfort, space, and community in one beautiful package.
Contact an agent
Home facts
- Year built:2019
- Listing Id #:1310641
- Added:12 day(s) ago
- Updated:August 09, 2025 at 03:24 PM
Rooms and interior
- Bedrooms:4
- Total bathrooms:3
- Full bathrooms:2
- Half bathrooms:1
- Living area:3,377 sq. ft.
Heating and cooling
- Cooling:Central Cooling
- Heating:Central, Electric
Structure and exterior
- Year built:2019
- Building area:3,377 sq. ft.
- Lot area:0.2 Acres
Schools
- High school:Hardin Valley Academy
- Middle school:Hardin Valley
- Elementary school:Hardin Valley
Utilities
- Sewer:Public Sewer
Finances and disclosures
- Price:$749,900
- Price per sq. ft.:$222.06
New listings near 2514 Windjammer Lane
 $424,900Active7.35 Acres
$424,900Active7.35 Acres0 E Governor John Hwy, Knoxville, TN 37920
MLS# 2914690Listed by: DUTTON REAL ESTATE GROUP $379,900Active3 beds 3 baths2,011 sq. ft.
$379,900Active3 beds 3 baths2,011 sq. ft.7353 Sun Blossom #99, Knoxville, TN 37924
MLS# 1307924Listed by: THE GROUP REAL ESTATE BROKERAGE- New
 $549,950Active3 beds 3 baths2,100 sq. ft.
$549,950Active3 beds 3 baths2,100 sq. ft.7520 Millertown Pike, Knoxville, TN 37924
MLS# 1312094Listed by: REALTY EXECUTIVES ASSOCIATES  $369,900Active3 beds 2 baths1,440 sq. ft.
$369,900Active3 beds 2 baths1,440 sq. ft.0 Sun Blossom Lane #117, Knoxville, TN 37924
MLS# 1309883Listed by: THE GROUP REAL ESTATE BROKERAGE $450,900Active3 beds 3 baths1,597 sq. ft.
$450,900Active3 beds 3 baths1,597 sq. ft.7433 Sun Blossom Lane, Knoxville, TN 37924
MLS# 1310031Listed by: THE GROUP REAL ESTATE BROKERAGE- New
 $359,900Active3 beds 2 baths1,559 sq. ft.
$359,900Active3 beds 2 baths1,559 sq. ft.4313 NW Holiday Blvd, Knoxville, TN 37921
MLS# 1312081Listed by: SOUTHERN CHARM HOMES - New
 $389,900Active3 beds 3 baths1,987 sq. ft.
$389,900Active3 beds 3 baths1,987 sq. ft.4432 Bucknell Drive, Knoxville, TN 37938
MLS# 1312073Listed by: SOUTHERN CHARM HOMES - New
 $315,000Active5 beds 2 baths1,636 sq. ft.
$315,000Active5 beds 2 baths1,636 sq. ft.126 S Van Gilder St, Knoxville, TN 37915
MLS# 1312064Listed by: SLYMAN REAL ESTATE - Open Sun, 6 to 8pmNew
 $729,000Active4 beds 4 baths2,737 sq. ft.
$729,000Active4 beds 4 baths2,737 sq. ft.7913 Rustic Oak Drive, Knoxville, TN 37919
MLS# 1312044Listed by: KELLER WILLIAMS SIGNATURE - New
 $1,350,000Active5.5 Acres
$1,350,000Active5.5 Acres860 S Gallaher View Rd, Knoxville, TN 37919
MLS# 1312045Listed by: BAINE REALTY GROUP
