2611 Sweeping Rain Lane, Knoxville, TN 37931
Local realty services provided by:Better Homes and Gardens Real Estate Jackson Realty
2611 Sweeping Rain Lane,Knoxville, TN 37931
$519,900
- 4 Beds
- 4 Baths
- 2,438 sq. ft.
- Single family
- Pending
Listed by: pete mcclain
Office: realty executives associates
MLS#:1316326
Source:TN_KAAR
Price summary
- Price:$519,900
- Price per sq. ft.:$213.25
- Monthly HOA dues:$32.08
About this home
Located on a premium cul-de-sac lot, this new construction with Primary Suite on main, blends traditional elegance with modern open-concept living. Premium features include granite kitchen tops, upgraded appliance package with a 5-burner gas range, master tile and glass shower, designer lighting, and more. The chef's kitchen is open to the informal dining area and offers additional seating at an island, while the living room sits open just beyond a large cased opening. The Primary Suite sits on the main level and includes a spa-like bath with large walk-in shower,''his and her'' vanities, and a walk-in closet. Upstairs, a versatile loft/flex room joins 3 large bedrooms, one of which is a Junior Suite with its own bath, while the other 2 share a 3rd full bath. Enjoy relaxing on your back patio with a tree screen offering privacy and tranquility. Neighborhood is beautiful, with its sidewalks, lanterns, private pool, picnic area and playground.
Contact an agent
Home facts
- Year built:2025
- Listing ID #:1316326
- Added:57 day(s) ago
- Updated:November 20, 2025 at 01:07 AM
Rooms and interior
- Bedrooms:4
- Total bathrooms:4
- Full bathrooms:3
- Half bathrooms:1
- Living area:2,438 sq. ft.
Heating and cooling
- Cooling:Central Cooling
- Heating:Central
Structure and exterior
- Year built:2025
- Building area:2,438 sq. ft.
- Lot area:0.25 Acres
Schools
- High school:Karns
- Middle school:Karns
- Elementary school:Karns Intermediate
Utilities
- Sewer:Public Sewer
Finances and disclosures
- Price:$519,900
- Price per sq. ft.:$213.25
New listings near 2611 Sweeping Rain Lane
- New
 $220,000Active2 beds 1 baths726 sq. ft.
$220,000Active2 beds 1 baths726 sq. ft.2115 Paris Rd, Knoxville, TN 37912
MLS# 1322361Listed by: INTEMPUS PARENT CO, INC. - New
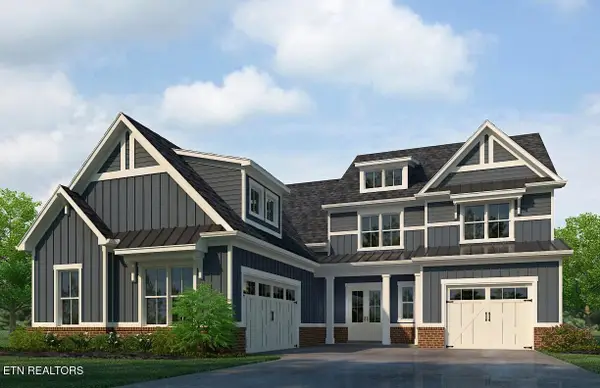 $1,439,900Active5 beds 5 baths4,115 sq. ft.
$1,439,900Active5 beds 5 baths4,115 sq. ft.Lot 3 Pipers Run Lane, Knoxville, TN 37922
MLS# 1322362Listed by: SADDLEBROOK REALTY, LLC - New
 $450,000Active4 beds 3 baths2,016 sq. ft.
$450,000Active4 beds 3 baths2,016 sq. ft.1935 Poplar Hill Rd, Knoxville, TN 37931
MLS# 1322367Listed by: EXP REALTY, LLC - New
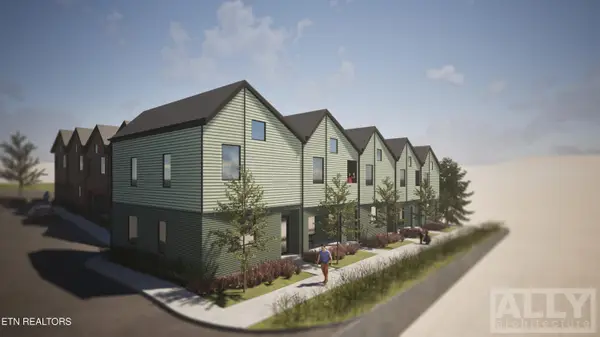 $354,900Active2 beds 3 baths1,075 sq. ft.
$354,900Active2 beds 3 baths1,075 sq. ft.2608 Sevier Ave #102, Knoxville, TN 37920
MLS# 1322370Listed by: UPTOWN FIRM, LLC - Coming Soon
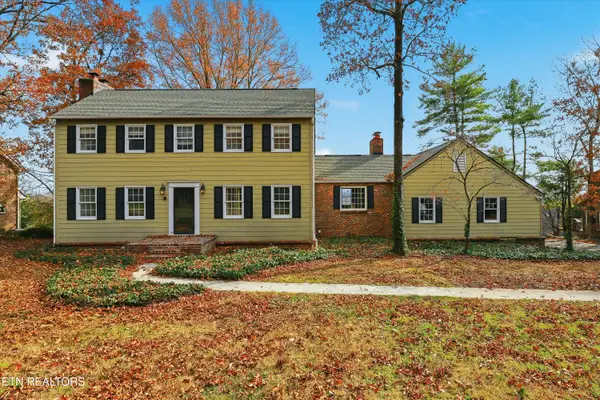 $649,900Coming Soon4 beds 3 baths
$649,900Coming Soon4 beds 3 baths11134 Crown Point Drive, Knoxville, TN 37934
MLS# 1322375Listed by: REALTY EXECUTIVES ASSOCIATES - New
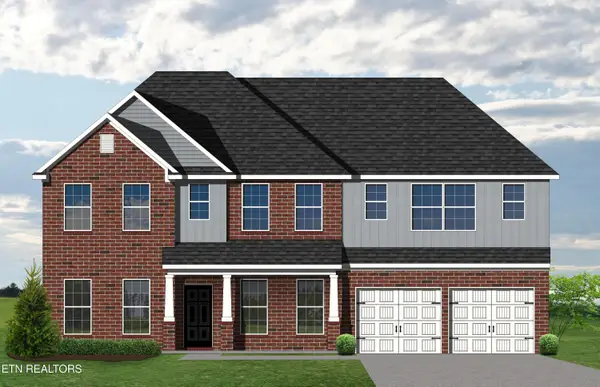 $834,410Active5 beds 5 baths4,038 sq. ft.
$834,410Active5 beds 5 baths4,038 sq. ft.1870 Hickory Reserve Rd, Knoxville, TN 37932
MLS# 1322378Listed by: REALTY EXECUTIVES ASSOCIATES - Coming Soon
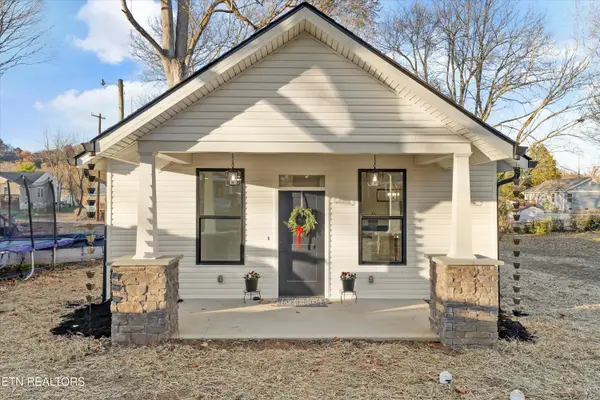 $285,000Coming Soon2 beds 2 baths
$285,000Coming Soon2 beds 2 baths1116 Hiawassee Ave, Knoxville, TN 37917
MLS# 1322379Listed by: KELLER WILLIAMS REALTY - New
 $635,000Active4 beds 4 baths2,694 sq. ft.
$635,000Active4 beds 4 baths2,694 sq. ft.11626 Loblolly Lane, Knoxville, TN 37934
MLS# 1322383Listed by: KELLER WILLIAMS SIGNATURE - New
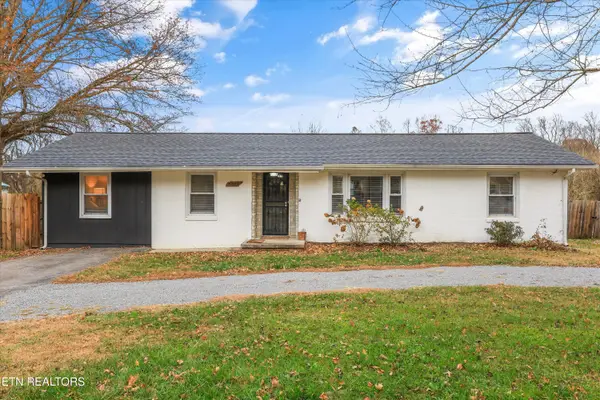 $300,000Active3 beds 2 baths1,296 sq. ft.
$300,000Active3 beds 2 baths1,296 sq. ft.7908 Millertown Pike, Knoxville, TN 37924
MLS# 1322386Listed by: MAX HOUSE BROKERED EXP - New
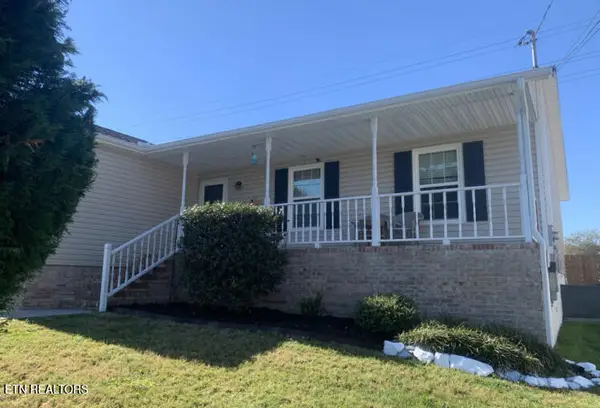 $350,000Active3 beds 2 baths1,405 sq. ft.
$350,000Active3 beds 2 baths1,405 sq. ft.5942 Aruba Lane, Knoxville, TN 37921
MLS# 1322395Listed by: SENTELL REAL ESTATE
