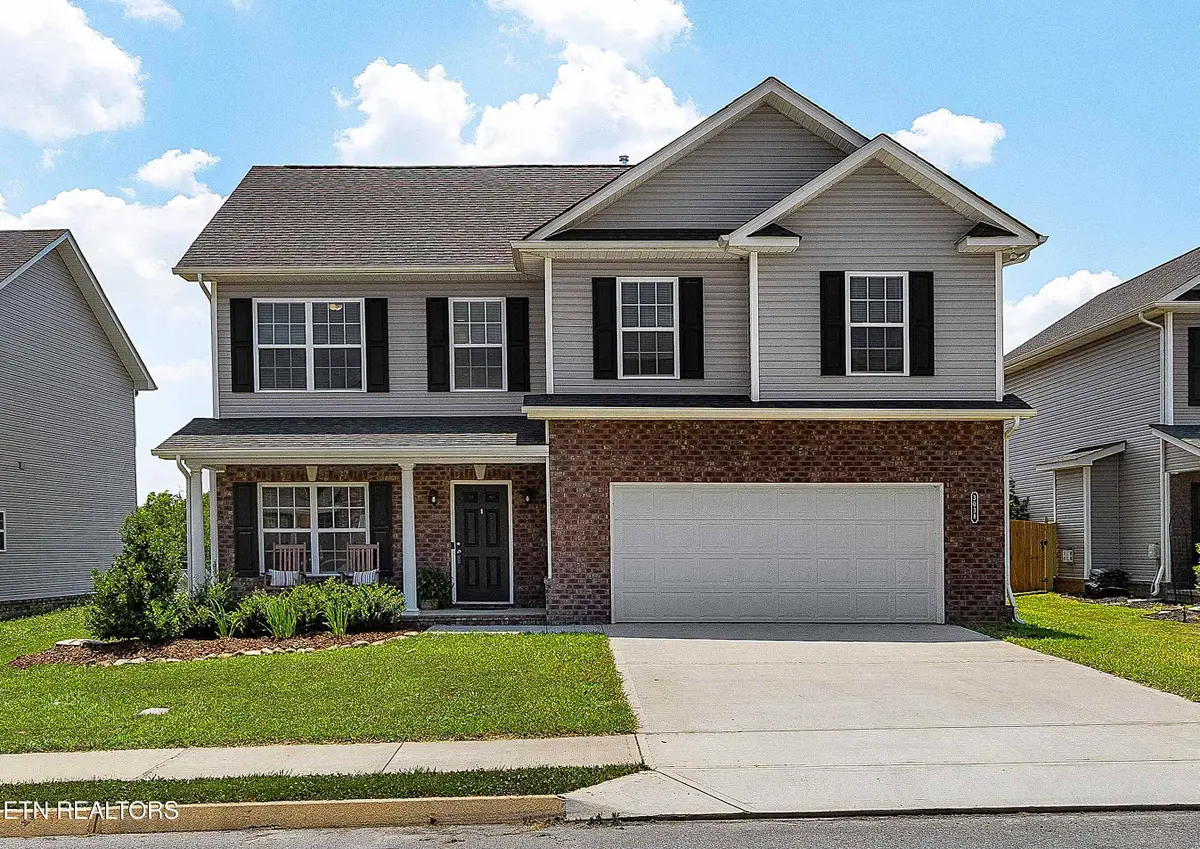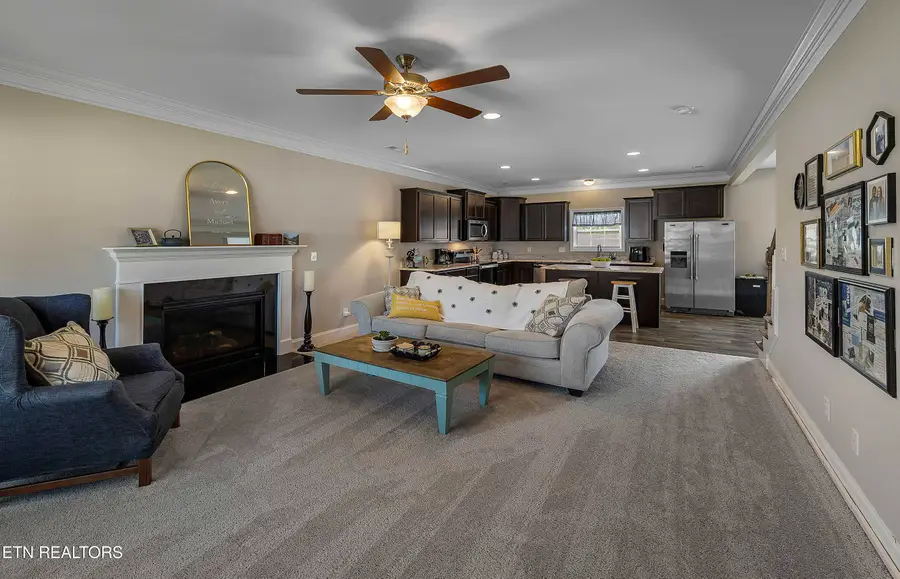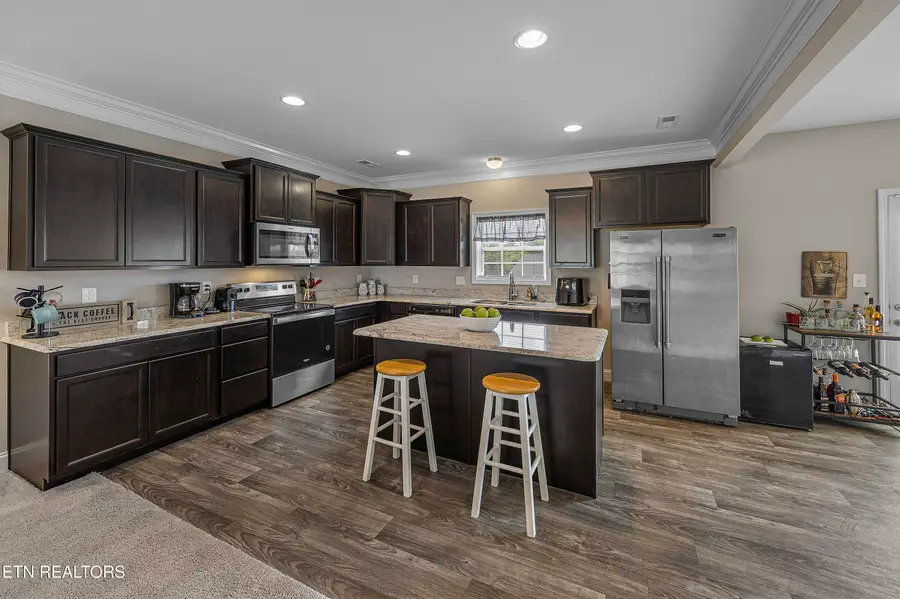3038 Lazy River Drive, Knoxville, TN 37931
Local realty services provided by:Better Homes and Gardens Real Estate Gwin Realty



3038 Lazy River Drive,Knoxville, TN 37931
$430,000
- 4 Beds
- 3 Baths
- 2,146 sq. ft.
- Single family
- Pending
Listed by:lisa jones
Office:wallace
MLS#:1305556
Source:TN_KAAR
Price summary
- Price:$430,000
- Price per sq. ft.:$200.37
- Monthly HOA dues:$40
About this home
Welcome home to this beautifully maintained home, nestled in a very desirable neighborhood that offers a serene country feel with modern conveniences. You're welcomed by a charming covered front porch—perfect for enjoying your morning coffee or relaxing in a pair of rocking chairs.
This spacious home features 4 bedrooms (or 3 bedrooms plus a bonus room) and 2.5 bathrooms, offering flexibility and room to grow. All bedrooms and the generous bonus room are located upstairs, along with a large laundry room for added convenience. The oversized primary suite includes a generous sized en-suite bathroom and an impressive walk-in closet, while multiple linen closets throughout the home provide ample storage space.
The main level boasts a desirable open-concept layout, ideal for entertaining. The living area seamlessly flows into a well-appointed kitchen featuring a center island, granite countertops, a large pantry, and a designated dining space off the kitchen. Just off the kitchen, you'll find a handy mudroom that connects to the garage—perfect for staying organized.
Situated in a community with exceptional amenities including a neighborhood pool, playground, sidewalks, and more, this home combines comfort and lifestyle. Enjoy being just minutes from local restaurants, shopping, and conveniences while still soaking in the tranquility of the surrounding area.
Contact an agent
Home facts
- Year built:2022
- Listing Id #:1305556
- Added:54 day(s) ago
- Updated:August 05, 2025 at 08:07 PM
Rooms and interior
- Bedrooms:4
- Total bathrooms:3
- Full bathrooms:2
- Half bathrooms:1
- Living area:2,146 sq. ft.
Heating and cooling
- Cooling:Central Cooling
- Heating:Central, Electric
Structure and exterior
- Year built:2022
- Building area:2,146 sq. ft.
- Lot area:0.15 Acres
Schools
- High school:Karns
- Middle school:Karns
- Elementary school:Mill Creek
Utilities
- Sewer:Public Sewer
Finances and disclosures
- Price:$430,000
- Price per sq. ft.:$200.37
New listings near 3038 Lazy River Drive
 $424,900Active7.35 Acres
$424,900Active7.35 Acres0 E Governor John Hwy, Knoxville, TN 37920
MLS# 2914690Listed by: DUTTON REAL ESTATE GROUP $379,900Active3 beds 3 baths2,011 sq. ft.
$379,900Active3 beds 3 baths2,011 sq. ft.7353 Sun Blossom #99, Knoxville, TN 37924
MLS# 1307924Listed by: THE GROUP REAL ESTATE BROKERAGE- New
 $549,950Active3 beds 3 baths2,100 sq. ft.
$549,950Active3 beds 3 baths2,100 sq. ft.7520 Millertown Pike, Knoxville, TN 37924
MLS# 1312094Listed by: REALTY EXECUTIVES ASSOCIATES  $369,900Active3 beds 2 baths1,440 sq. ft.
$369,900Active3 beds 2 baths1,440 sq. ft.0 Sun Blossom Lane #117, Knoxville, TN 37924
MLS# 1309883Listed by: THE GROUP REAL ESTATE BROKERAGE $450,900Active3 beds 3 baths1,597 sq. ft.
$450,900Active3 beds 3 baths1,597 sq. ft.7433 Sun Blossom Lane, Knoxville, TN 37924
MLS# 1310031Listed by: THE GROUP REAL ESTATE BROKERAGE- New
 $359,900Active3 beds 2 baths1,559 sq. ft.
$359,900Active3 beds 2 baths1,559 sq. ft.4313 NW Holiday Blvd, Knoxville, TN 37921
MLS# 1312081Listed by: SOUTHERN CHARM HOMES - New
 $389,900Active3 beds 3 baths1,987 sq. ft.
$389,900Active3 beds 3 baths1,987 sq. ft.4432 Bucknell Drive, Knoxville, TN 37938
MLS# 1312073Listed by: SOUTHERN CHARM HOMES - New
 $315,000Active5 beds 2 baths1,636 sq. ft.
$315,000Active5 beds 2 baths1,636 sq. ft.126 S Van Gilder St, Knoxville, TN 37915
MLS# 1312064Listed by: SLYMAN REAL ESTATE - Open Sun, 6 to 8pmNew
 $729,000Active4 beds 4 baths2,737 sq. ft.
$729,000Active4 beds 4 baths2,737 sq. ft.7913 Rustic Oak Drive, Knoxville, TN 37919
MLS# 1312044Listed by: KELLER WILLIAMS SIGNATURE - New
 $1,350,000Active5.5 Acres
$1,350,000Active5.5 Acres860 S Gallaher View Rd, Knoxville, TN 37919
MLS# 1312045Listed by: BAINE REALTY GROUP
