3132 Bakertown Station Way, Knoxville, TN 37931
Local realty services provided by:Better Homes and Gardens Real Estate Gwin Realty
3132 Bakertown Station Way,Knoxville, TN 37931
$444,900
- 4 Beds
- 3 Baths
- 2,713 sq. ft.
- Single family
- Active
Listed by: sherry jones paul
Office: realty executives associates
MLS#:1302339
Source:TN_KAAR
Price summary
- Price:$444,900
- Price per sq. ft.:$163.99
- Monthly HOA dues:$94.33
About this home
This Perfectly Maintained 4BR/2.5BA Home is in a Prime Location & the HOA mows the yard-It Doesn't Get Better Than This!
This like-new 2-story home offers exceptional space, style, and comfort—perfectly situated in a sought-after neighborhood with top-rated schools and unbeatable convenience. Thoughtfully designed with an owner's suites on the main, this home features a flowing open floor plan and numerous upgrades throughout.
Step into the grand foyer with hardwood floors, crown molding, and soaring ceilings that set the tone for the rest of the home. The spacious great room offers neutral tones, hardwood flooring, and elegant details. The open-concept kitchen is a chef's dream—complete with white shaker cabinetry, granite countertops, a tile backsplash, a walk-in pantry, and stainless appliances including a new dishwasher and gas stove.
The main-level owner's suite offers a serene retreat with a beaded light fixture and a luxurious en suite bath featuring a large granite vanity, garden tub with tile surround, tile flooring, and a walk-in closet. Upstairs, you'll find a huge bedroom with huge walk-in closet (could also be used as a bonus room or movie room), plus two generously sized guest bedrooms—one with a walk-in closet and the other with a ceiling fan. A large open landing area is perfect for a home office or flex space.
Additional highlights include a tankless water heater, separate laundry room with tile flooring, covered front porch, covered rear patio overlooking a private backyard, new vinyl fencing, and a 2-car garage. The low-maintenance exterior features attractive HardiePlank and stone siding. HOA covers mowing and landscaping—giving you more time to enjoy this wonderful community.
Don't miss your chance to own this upgraded gem in a prime location close to everything!
Contact an agent
Home facts
- Year built:2016
- Listing ID #:1302339
- Added:164 day(s) ago
- Updated:October 30, 2025 at 02:47 PM
Rooms and interior
- Bedrooms:4
- Total bathrooms:3
- Full bathrooms:2
- Half bathrooms:1
- Living area:2,713 sq. ft.
Heating and cooling
- Cooling:Central Cooling
- Heating:Central, Electric
Structure and exterior
- Year built:2016
- Building area:2,713 sq. ft.
- Lot area:0.09 Acres
Schools
- High school:Karns
- Middle school:Karns
- Elementary school:Amherst
Utilities
- Sewer:Public Sewer
Finances and disclosures
- Price:$444,900
- Price per sq. ft.:$163.99
New listings near 3132 Bakertown Station Way
- New
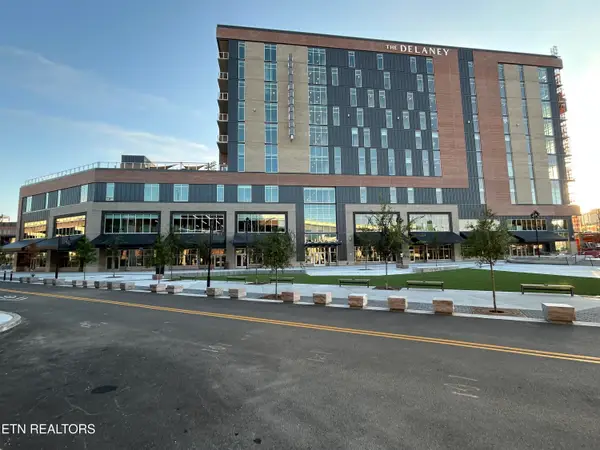 $1,272,000Active2 beds 2 baths1,590 sq. ft.
$1,272,000Active2 beds 2 baths1,590 sq. ft.122 Stadium Way #412, Knoxville, TN 37915
MLS# 1321075Listed by: PARTNERS & ASSOCIATES INC - New
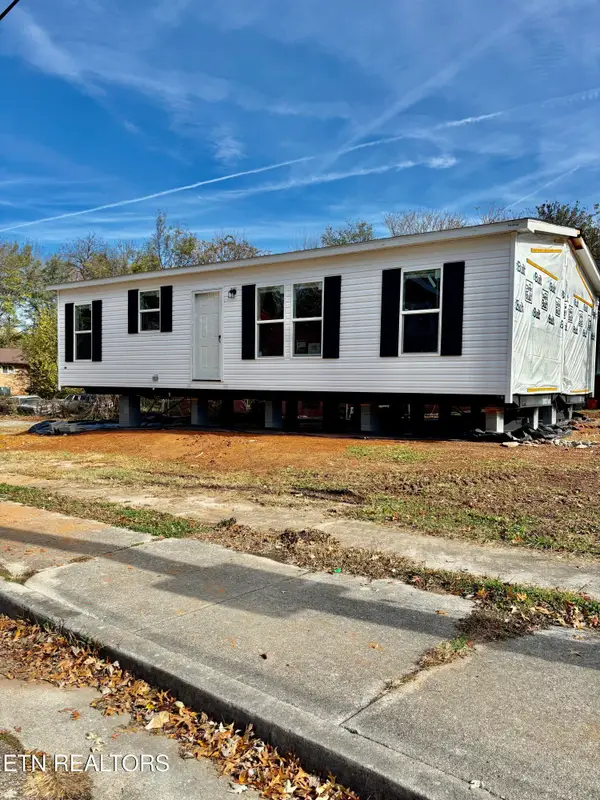 $250,000Active3 beds 2 baths1,244 sq. ft.
$250,000Active3 beds 2 baths1,244 sq. ft.2101 Mccalla Ave, Knoxville, TN 37915
MLS# 1321080Listed by: UNITED REAL ESTATE SOLUTIONS - New
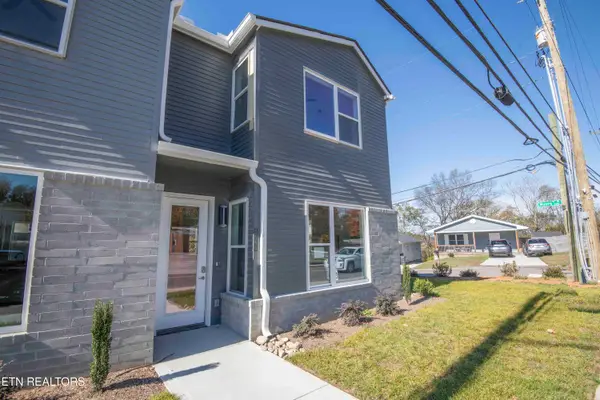 $349,900Active2 beds 3 baths1,150 sq. ft.
$349,900Active2 beds 3 baths1,150 sq. ft.2727 Whittle Springs Rd, Knoxville, TN 37917
MLS# 1321081Listed by: REALTY EXECUTIVES ASSOCIATES - New
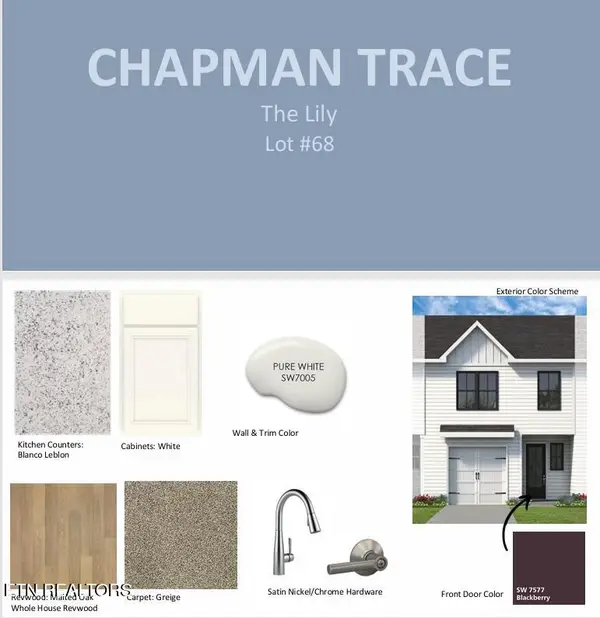 $315,000Active3 beds 3 baths1,471 sq. ft.
$315,000Active3 beds 3 baths1,471 sq. ft.8836 Chapman Trace Way, Knoxville, TN 37920
MLS# 1321083Listed by: WOODY CREEK REALTY, LLC - New
 $429,900Active3 beds 2 baths1,304 sq. ft.
$429,900Active3 beds 2 baths1,304 sq. ft.7112 Rollins Rd, Knoxville, TN 37918
MLS# 1321086Listed by: HONORS REAL ESTATE SERVICES LLC - New
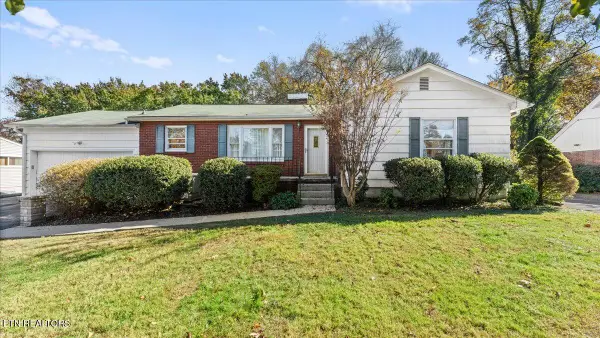 $329,990Active3 beds 2 baths1,160 sq. ft.
$329,990Active3 beds 2 baths1,160 sq. ft.308 Centeroak Drive, Knoxville, TN 37920
MLS# 1321062Listed by: UNITED REAL ESTATE SOLUTIONS - New
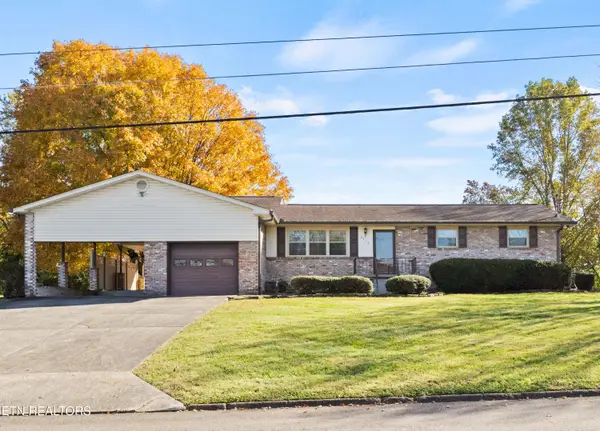 $450,000Active3 beds 2 baths3,091 sq. ft.
$450,000Active3 beds 2 baths3,091 sq. ft.6112 Clayberry Drive, Knoxville, TN 37931
MLS# 1321028Listed by: REALTY EXECUTIVES ASSOCIATES - New
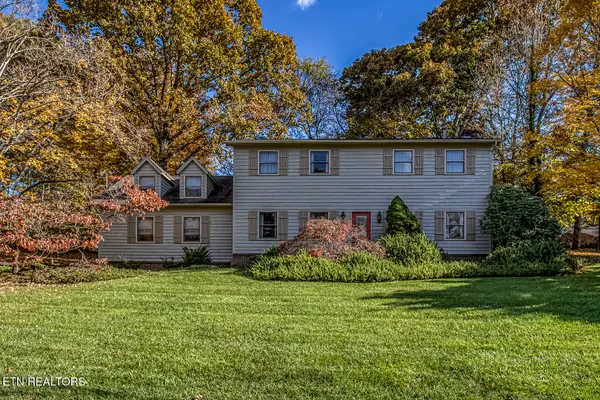 $725,000Active4 beds 3 baths2,753 sq. ft.
$725,000Active4 beds 3 baths2,753 sq. ft.212 Woodland Trace Drive, Knoxville, TN 37934
MLS# 1321044Listed by: KELLER WILLIAMS WEST KNOXVILLE - New
 $339,900Active4 beds 3 baths1,800 sq. ft.
$339,900Active4 beds 3 baths1,800 sq. ft.6925 Ferndale Rd, Knoxville, TN 37918
MLS# 1321047Listed by: ELITE REALTY - New
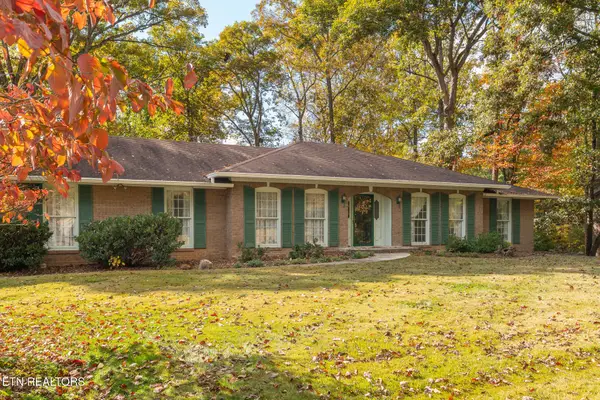 $524,900Active3 beds 3 baths3,351 sq. ft.
$524,900Active3 beds 3 baths3,351 sq. ft.4621 Simona Rd, Knoxville, TN 37918
MLS# 1321050Listed by: REALTY EXECUTIVES ASSOCIATES
