3515 Blow Drive, Knoxville, TN 37920
Local realty services provided by:Better Homes and Gardens Real Estate Gwin Realty
3515 Blow Drive,Knoxville, TN 37920
$929,000
- 3 Beds
- 3 Baths
- 2,999 sq. ft.
- Single family
- Pending
Listed by:rachael wedekind
Office:keller williams signature
MLS#:1319263
Source:TN_KAAR
Price summary
- Price:$929,000
- Price per sq. ft.:$309.77
About this home
This is a must see in Lakemoor Hills, just minutes away from downtown Knoxville! This mid-century modern home sits on 3.85 acres that has the most beautiful Tennessee River and cliff views. You can't beat this main level living in this all brick rancher. This home features high ceilings, open floor plan, natural light all encompassing, updated kitchen, half-bath addition, master bath, hardwood floors and slate tile, and backyard patio.
Don't miss the charming ADU! Discover the perfect blend of comfort and functionality in this 415 sq ft Accessory Dwelling Unit. Thoughtfully designed, this space features a full kitchen, spacious full bath, and an open living area that maximizes every square foot. Enjoy the convenience of a private entrance and relax outdoors on the private patio. Ideal for extended family, guests, or rental income potential, this versatile unit offers endless possibilities in a cozy, efficient setting!
This detached studio apartment (which makes for the 4th bedroom) has a separate entrance, which would be a great Air BnB for someone looking to be close to downtown! PLUS, this home offers storage barn that offers an overwhelming amount of storage. This property offers plenty of parking with carport plus 2 car garage. Schedule your showing to look at this property today!
Contact an agent
Home facts
- Year built:1960
- Listing ID #:1319263
- Added:4 day(s) ago
- Updated:October 24, 2025 at 02:37 PM
Rooms and interior
- Bedrooms:3
- Total bathrooms:3
- Full bathrooms:2
- Half bathrooms:1
- Living area:2,999 sq. ft.
Heating and cooling
- Cooling:Central Cooling
- Heating:Central, Electric
Structure and exterior
- Year built:1960
- Building area:2,999 sq. ft.
- Lot area:3.85 Acres
Schools
- High school:South Doyle
- Middle school:South Doyle
- Elementary school:Mount Olive
Utilities
- Sewer:Septic Tank
Finances and disclosures
- Price:$929,000
- Price per sq. ft.:$309.77
New listings near 3515 Blow Drive
- New
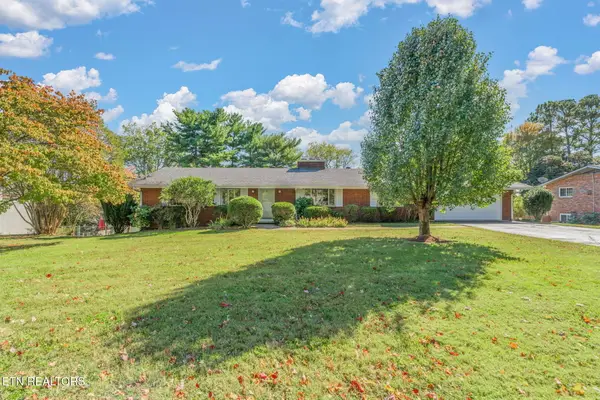 $618,500Active4 beds 3 baths3,589 sq. ft.
$618,500Active4 beds 3 baths3,589 sq. ft.8220 Corteland Drive, Knoxville, TN 37909
MLS# 1319761Listed by: SLYMAN REAL ESTATE - New
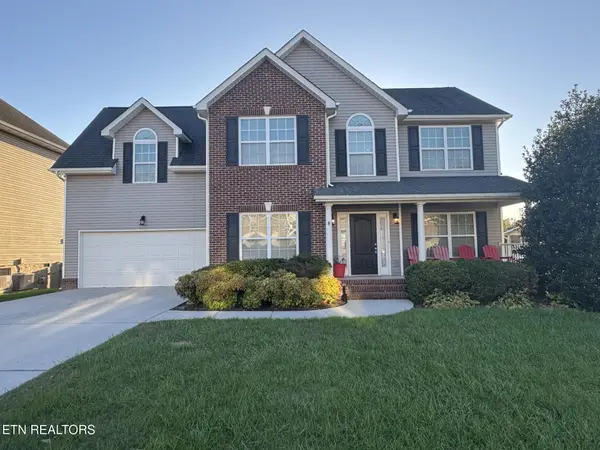 $439,900Active3 beds 3 baths2,254 sq. ft.
$439,900Active3 beds 3 baths2,254 sq. ft.2559 Sparkling Star Lane, Knoxville, TN 37931
MLS# 1319766Listed by: REMAX PREFERRED PROPERTIES, IN - New
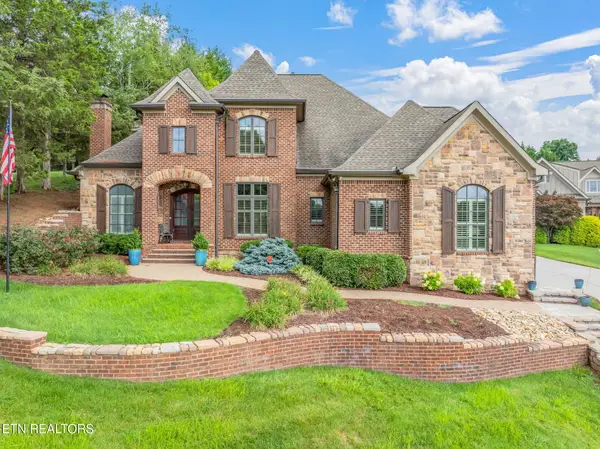 $1,350,000Active5 beds 4 baths4,239 sq. ft.
$1,350,000Active5 beds 4 baths4,239 sq. ft.901 Broken Shaft Lane, Knoxville, TN 37922
MLS# 1319755Listed by: KELLER WILLIAMS SIGNATURE - New
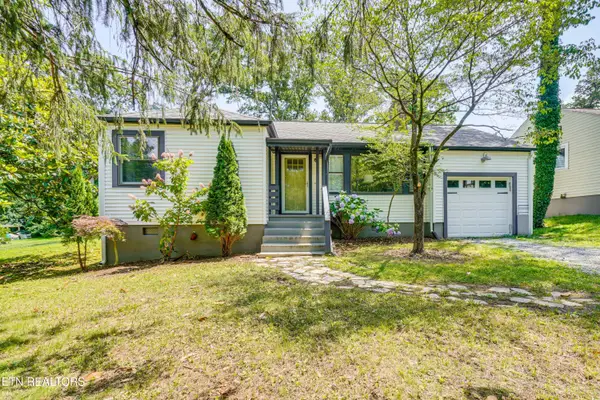 $320,000Active2 beds 2 baths1,559 sq. ft.
$320,000Active2 beds 2 baths1,559 sq. ft.2316 N Park Blvd, Knoxville, TN 37917
MLS# 1319758Listed by: REALTY EXECUTIVES ASSOCIATES - New
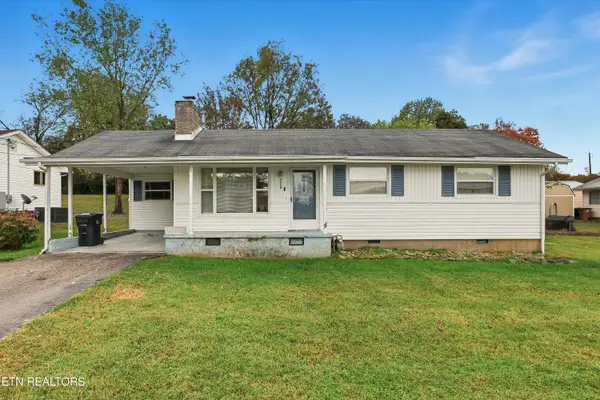 $242,000Active3 beds 2 baths1,726 sq. ft.
$242,000Active3 beds 2 baths1,726 sq. ft.2208 Price Ave, Knoxville, TN 37920
MLS# 1319760Listed by: REALTY EXECUTIVES ASSOCIATES - New
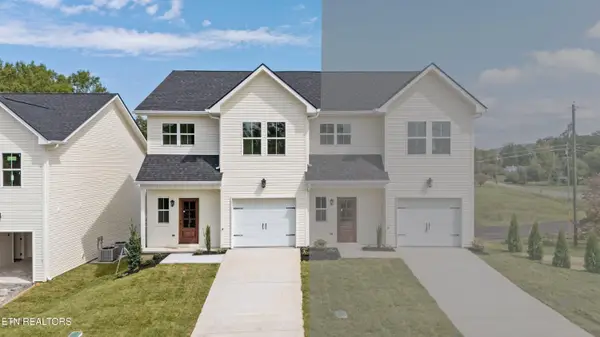 $314,900Active3 beds 3 baths1,464 sq. ft.
$314,900Active3 beds 3 baths1,464 sq. ft.6620 Johnbo Way, Knoxville, TN 37931
MLS# 1319746Listed by: REALTY EXECUTIVES ASSOCIATES - Coming Soon
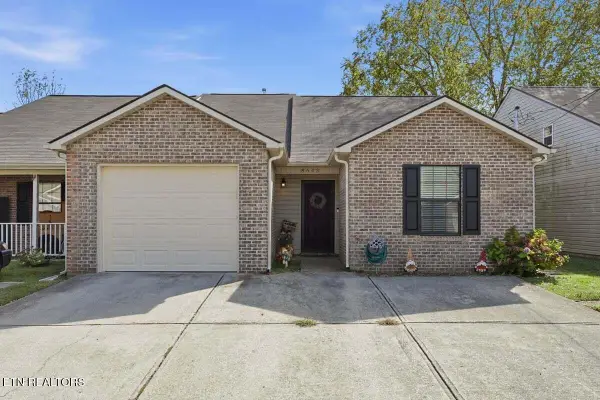 $321,000Coming Soon3 beds 2 baths
$321,000Coming Soon3 beds 2 baths8643 Denmark St, Knoxville, TN 37931
MLS# 1319748Listed by: REALTY EXECUTIVES ASSOCIATES - New
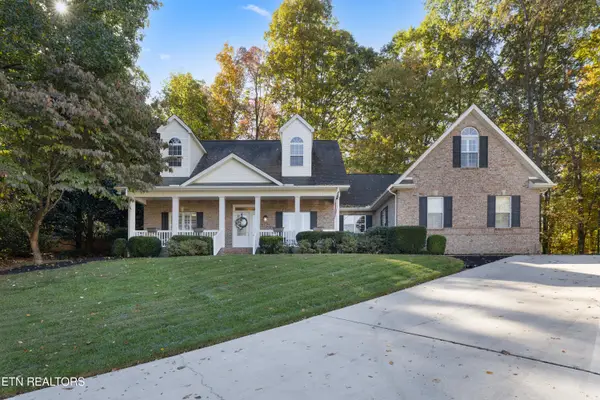 $489,900Active3 beds 2 baths2,063 sq. ft.
$489,900Active3 beds 2 baths2,063 sq. ft.11212 Elm Crest Lane, Knoxville, TN 37932
MLS# 1319750Listed by: REALTY EXECUTIVES ASSOCIATES - New
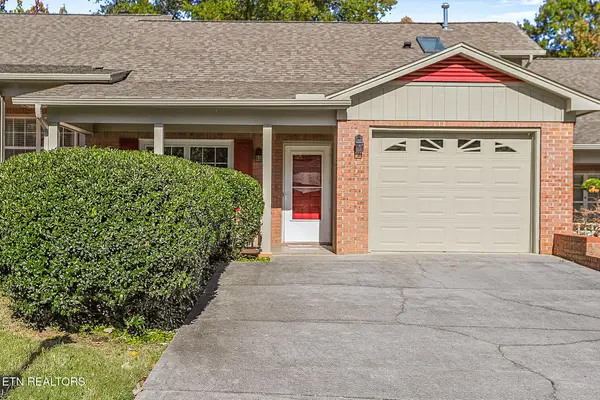 $272,500Active2 beds 2 baths1,260 sq. ft.
$272,500Active2 beds 2 baths1,260 sq. ft.1958 Locarno Drive, Knoxville, TN 37914
MLS# 1319740Listed by: REALTY EXECUTIVES ASSOCIATES - New
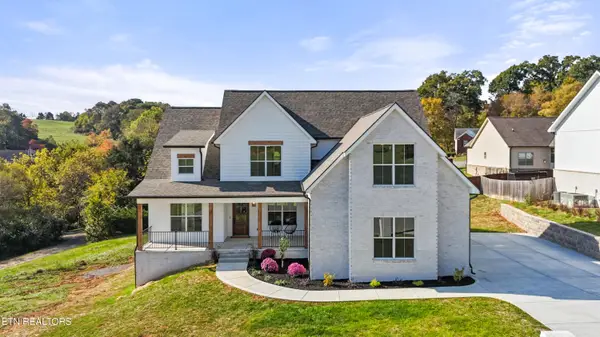 $689,900Active4 beds 5 baths2,500 sq. ft.
$689,900Active4 beds 5 baths2,500 sq. ft.4416 Christine Lynnae St, Knoxville, TN 37938
MLS# 1319732Listed by: EXP REALTY, LLC
