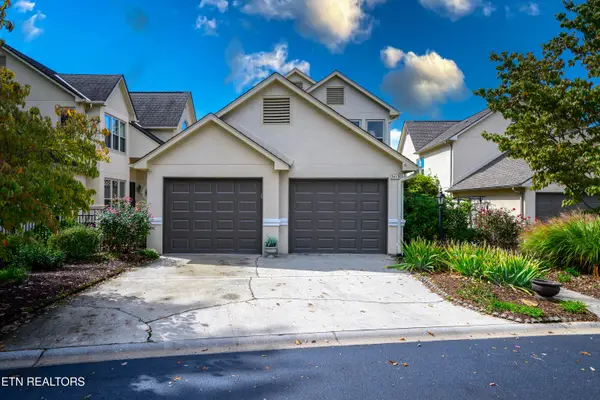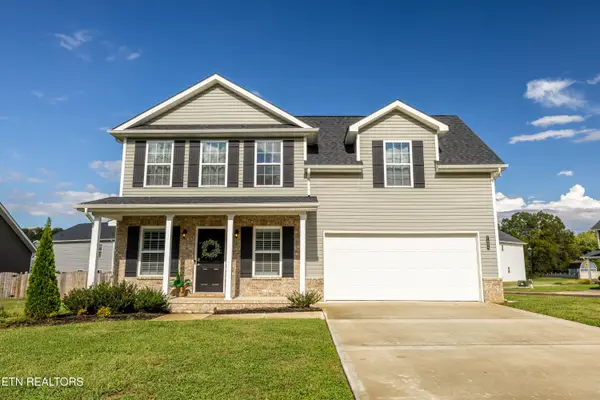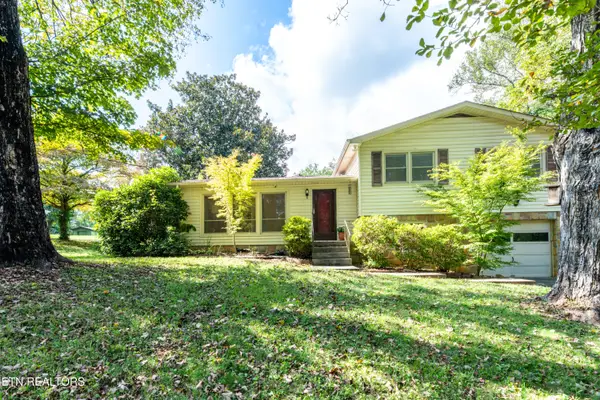3608 Cherrylog Rd, Knoxville, TN 37921
Local realty services provided by:Better Homes and Gardens Real Estate Heritage Group
3608 Cherrylog Rd,Knoxville, TN 37921
$430,000
- 4 Beds
- 3 Baths
- - sq. ft.
- Single family
- Sold
Listed by:caroline badgett
Office:wallace
MLS#:3003709
Source:NASHVILLE
Sorry, we are unable to map this address
Price summary
- Price:$430,000
About this home
Welcome to 3608 Cherry Log Rd in Knoxville! This spacious 4-bedroom, 2.5-bath home offers over 3,000 square feet of living space on a private 0.68-acre wooded lot. The upper level features the primary suite plus two additional bedrooms, while the fourth bedroom is located on the main level and includes built-ins—making it ideal as a guest room or home office.
Inside, you'll find three separate living areas, a sunroom, and a finished walkout basement that offers even more flexible living space. The layout is perfect for entertaining, working from home, or simply spreading out. A two-car garage and quiet, wooded setting complete the package.
Optional neighborhood pool membership available for just $400/year. Located less than a mile from Victor Ashe Park, where you'll enjoy access to greenway trails, a dog park, playground, picnic shelters, an 18-hole disc golf course, soccer fields, volleyball courts, and more.
Contact an agent
Home facts
- Year built:1967
- Listing ID #:3003709
- Added:1 day(s) ago
- Updated:September 30, 2025 at 07:52 PM
Rooms and interior
- Bedrooms:4
- Total bathrooms:3
- Full bathrooms:2
- Half bathrooms:1
Heating and cooling
- Cooling:Central Air
- Heating:Central, Electric, Natural Gas
Structure and exterior
- Year built:1967
Schools
- High school:West High School
- Middle school:Northwest Middle School
- Elementary school:West Haven Elementary
Utilities
- Water:Public, Water Available
- Sewer:Public Sewer
Finances and disclosures
- Price:$430,000
- Tax amount:$2,739
New listings near 3608 Cherrylog Rd
- New
 $1,695,000Active4 beds 5 baths4,253 sq. ft.
$1,695,000Active4 beds 5 baths4,253 sq. ft.1635 Yachtsman Way, Knoxville, TN 37922
MLS# 1317047Listed by: KELLER WILLIAMS SIGNATURE - New
 $510,000Active1 beds 1 baths1,000 sq. ft.
$510,000Active1 beds 1 baths1,000 sq. ft.415 Lovenia Ave #1, Knoxville, TN 37917
MLS# 1317038Listed by: EXP REALTY, LLC - Coming Soon
 $445,900Coming Soon3 beds 2 baths
$445,900Coming Soon3 beds 2 baths12612 Midland Pass St St, Knoxville, TN 37932
MLS# 1317026Listed by: THE FERGUSON COMPANY - New
 $29,900Active0.4 Acres
$29,900Active0.4 Acres7716 Tulip Poplar Lane, Knoxville, TN 37931
MLS# 1317011Listed by: SOUTHERN HOMES & FARMS, LLC - New
 $309,000Active2 beds 1 baths1,100 sq. ft.
$309,000Active2 beds 1 baths1,100 sq. ft.910 Reed St, Knoxville, TN 37921
MLS# 1317013Listed by: REALTY EXECUTIVES ASSOCIATES - New
 $485,000Active4 beds 2 baths2,016 sq. ft.
$485,000Active4 beds 2 baths2,016 sq. ft.209 Deaderick Ave, Knoxville, TN 37921
MLS# 1317016Listed by: REALTY EXECUTIVES ASSOCIATES - New
 $720,000Active3 beds 3 baths2,840 sq. ft.
$720,000Active3 beds 3 baths2,840 sq. ft.3413 Commodore Point, Knoxville, TN 37922
MLS# 1317001Listed by: CRYE-LEIKE REALTORS SOUTH, INC. - New
 $365,000Active3 beds 3 baths1,718 sq. ft.
$365,000Active3 beds 3 baths1,718 sq. ft.7424 Emory Orchard Lane, Knoxville, TN 37931
MLS# 1317004Listed by: REALTY EXECUTIVES ASSOCIATES - New
 $310,000Active3 beds 3 baths2,076 sq. ft.
$310,000Active3 beds 3 baths2,076 sq. ft.3841 Jolly Lane, Knoxville, TN 37931
MLS# 1316994Listed by: REMAX PREFERRED PROPERTIES, IN - New
 $660,000Active5 beds 4 baths3,359 sq. ft.
$660,000Active5 beds 4 baths3,359 sq. ft.12428 Turkey Crossing Lane, Knoxville, TN 37932
MLS# 3003670Listed by: LPT REALTY LLC
