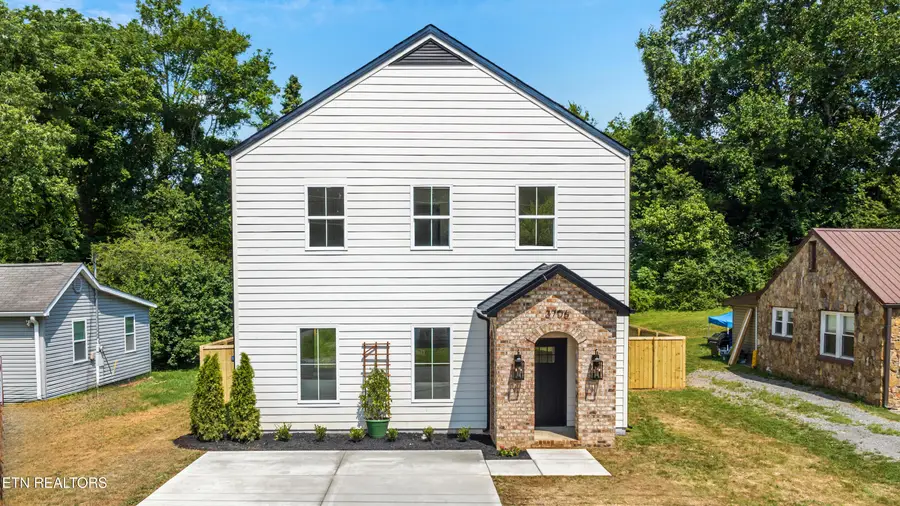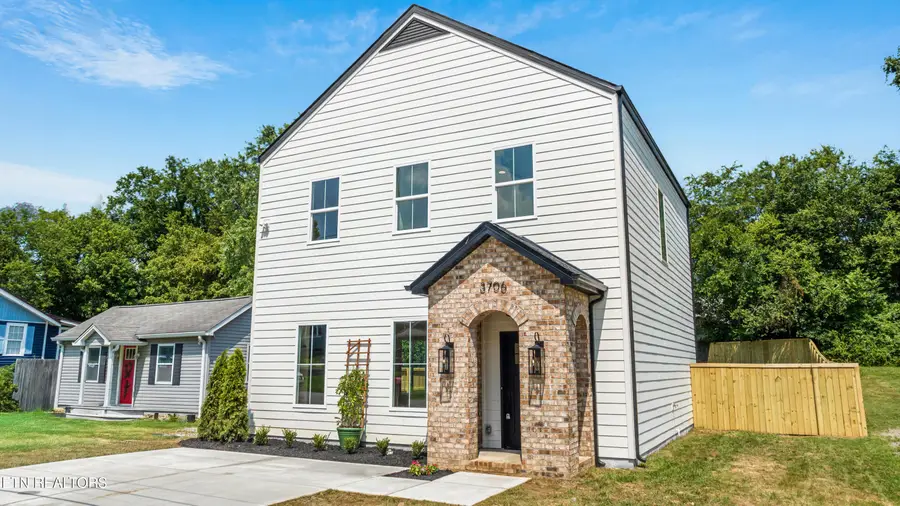3706 Decatur Drive, Knoxville, TN 37920
Local realty services provided by:Better Homes and Gardens Real Estate Jackson Realty



3706 Decatur Drive,Knoxville, TN 37920
$474,500
- 3 Beds
- 3 Baths
- 1,720 sq. ft.
- Single family
- Pending
Listed by:tanya price
Office:vision properties group, inc.
MLS#:1306044
Source:TN_KAAR
Price summary
- Price:$474,500
- Price per sq. ft.:$275.87
About this home
Experience luxury living in highly desirable SoKno! This stunning NEW CONSTRUCTION home is just a 5-minute drive from downtown Knoxville and steps to SoKno Taco, local breweries, Baker Creek Preserve, Knoxville's Urban Wilderness and so much more! This beautifully designed house features 3 bedrooms, 2.5 baths, as well as covered front/back porches. The thoughtfully laid-out floor plan balances comfort and functionality. Step inside to find an open concept living area with ample natural light, 10-foot ceilings with recessed speaker system, perfect for entertaining or relaxing! Kitchen is equipped with high-end quartz countertops, plentiful storage, oversized sink, custom kitchen island, large pantry, and stainless-steel appliances. This home also features hardwood floors throughout the main floor and an elegant master suite. Nestled on a level lot with abundant yard space and privacy fence, this home gives you convenient access to the city's best dining, entertainment, and parks. Don't miss this opportunity to own a custom house with all the amenities and a fantastic location! Home comes with a one year builders warranty! Buyer to verify all information.
Contact an agent
Home facts
- Year built:2025
- Listing Id #:1306044
- Added:49 day(s) ago
- Updated:July 20, 2025 at 07:28 AM
Rooms and interior
- Bedrooms:3
- Total bathrooms:3
- Full bathrooms:2
- Half bathrooms:1
- Living area:1,720 sq. ft.
Heating and cooling
- Cooling:Central Cooling
- Heating:Central, Electric, Heat Pump
Structure and exterior
- Year built:2025
- Building area:1,720 sq. ft.
- Lot area:0.17 Acres
Utilities
- Sewer:Public Sewer
Finances and disclosures
- Price:$474,500
- Price per sq. ft.:$275.87
New listings near 3706 Decatur Drive
 $424,900Active7.35 Acres
$424,900Active7.35 Acres0 E Governor John Hwy, Knoxville, TN 37920
MLS# 2914690Listed by: DUTTON REAL ESTATE GROUP $379,900Active3 beds 3 baths2,011 sq. ft.
$379,900Active3 beds 3 baths2,011 sq. ft.7353 Sun Blossom #99, Knoxville, TN 37924
MLS# 1307924Listed by: THE GROUP REAL ESTATE BROKERAGE- New
 $549,950Active3 beds 3 baths2,100 sq. ft.
$549,950Active3 beds 3 baths2,100 sq. ft.7520 Millertown Pike, Knoxville, TN 37924
MLS# 1312094Listed by: REALTY EXECUTIVES ASSOCIATES  $369,900Active3 beds 2 baths1,440 sq. ft.
$369,900Active3 beds 2 baths1,440 sq. ft.0 Sun Blossom Lane #117, Knoxville, TN 37924
MLS# 1309883Listed by: THE GROUP REAL ESTATE BROKERAGE $450,900Active3 beds 3 baths1,597 sq. ft.
$450,900Active3 beds 3 baths1,597 sq. ft.7433 Sun Blossom Lane, Knoxville, TN 37924
MLS# 1310031Listed by: THE GROUP REAL ESTATE BROKERAGE- New
 $359,900Active3 beds 2 baths1,559 sq. ft.
$359,900Active3 beds 2 baths1,559 sq. ft.4313 NW Holiday Blvd, Knoxville, TN 37921
MLS# 1312081Listed by: SOUTHERN CHARM HOMES - New
 $389,900Active3 beds 3 baths1,987 sq. ft.
$389,900Active3 beds 3 baths1,987 sq. ft.4432 Bucknell Drive, Knoxville, TN 37938
MLS# 1312073Listed by: SOUTHERN CHARM HOMES - New
 $315,000Active5 beds 2 baths1,636 sq. ft.
$315,000Active5 beds 2 baths1,636 sq. ft.126 S Van Gilder St, Knoxville, TN 37915
MLS# 1312064Listed by: SLYMAN REAL ESTATE - Open Sun, 6 to 8pmNew
 $729,000Active4 beds 4 baths2,737 sq. ft.
$729,000Active4 beds 4 baths2,737 sq. ft.7913 Rustic Oak Drive, Knoxville, TN 37919
MLS# 1312044Listed by: KELLER WILLIAMS SIGNATURE - New
 $1,350,000Active5.5 Acres
$1,350,000Active5.5 Acres860 S Gallaher View Rd, Knoxville, TN 37919
MLS# 1312045Listed by: BAINE REALTY GROUP
