3711 Gunnison Way, Knoxville, TN 37921
Local realty services provided by:Better Homes and Gardens Real Estate Gwin Realty
3711 Gunnison Way,Knoxville, TN 37921
$239,900
- 2 Beds
- 2 Baths
- 1,000 sq. ft.
- Single family
- Active
Listed by:blake gonyea
Office:wallace
MLS#:1315306
Source:TN_KAAR
Price summary
- Price:$239,900
- Price per sq. ft.:$239.9
- Monthly HOA dues:$70
About this home
Fantastic opportunity to own a low-maintenance, all-brick end-unit townhome in a prime Knoxville location! Just minutes from Downtown Knoxville, UT campus, I-140, I-640, shopping, dining, and local parks, this home combines convenience with comfort.
Some new improvements include LVP flooring on the main floor, stainless steel appliances, new paint, new toilets, and landscaping in the front.
Step inside to a welcoming covered front porch and entryway with parquet wood floors that open into a spacious living room with ceiling fan. The bright eat-in kitchen offers plenty of cabinet storage and natural light, perfect for everyday living. A main-level bedroom and full bath add flexibility for guests or easy one-level living.
Upstairs, the oversized owner's suite features a walk-in closet, reading nook, ceiling fan, and private en suite bath with an oversized vanity, tub/shower combo, and linen storage. Outside, enjoy a fenced private patio ideal for relaxing or entertaining.
With its unbeatable location and low-maintenance lifestyle, this end-unit townhome is ready to welcome its next owner!
Contact an agent
Home facts
- Year built:1991
- Listing ID #:1315306
- Added:46 day(s) ago
- Updated:October 30, 2025 at 02:47 PM
Rooms and interior
- Bedrooms:2
- Total bathrooms:2
- Full bathrooms:2
- Living area:1,000 sq. ft.
Heating and cooling
- Cooling:Central Cooling
- Heating:Electric, Forced Air
Structure and exterior
- Year built:1991
- Building area:1,000 sq. ft.
Schools
- High school:Karns
- Middle school:Northwest
- Elementary school:Amherst
Utilities
- Sewer:Public Sewer
Finances and disclosures
- Price:$239,900
- Price per sq. ft.:$239.9
New listings near 3711 Gunnison Way
- New
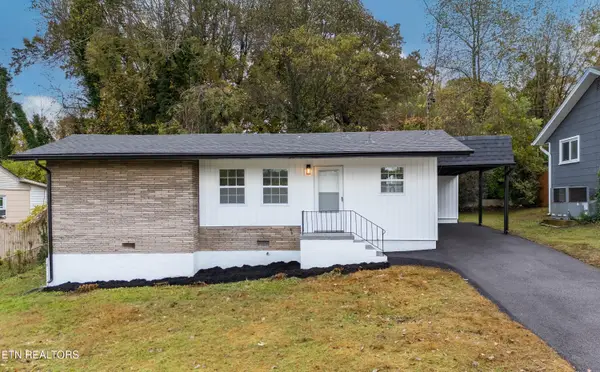 $234,900Active2 beds 1 baths846 sq. ft.
$234,900Active2 beds 1 baths846 sq. ft.308 Taliwa Drive, Knoxville, TN 37920
MLS# 1320300Listed by: ELITE REALTY - Coming Soon
 $389,900Coming Soon3 beds 2 baths
$389,900Coming Soon3 beds 2 baths5419 Oak Harbor Lane, Knoxville, TN 37921
MLS# 1320302Listed by: REALTY EXECUTIVES ASSOCIATES - Coming Soon
 $339,000Coming Soon3 beds 2 baths
$339,000Coming Soon3 beds 2 baths5303 Holston Drive, Knoxville, TN 37914
MLS# 1320303Listed by: CAPSTONE REALTY GROUP - New
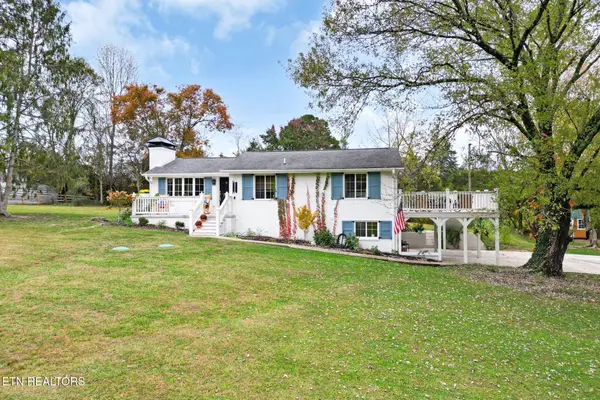 $539,900Active3 beds 2 baths2,322 sq. ft.
$539,900Active3 beds 2 baths2,322 sq. ft.2504 Robin Ben Lane, Knoxville, TN 37924
MLS# 1320307Listed by: WALKER REALTY GROUP, LLC - New
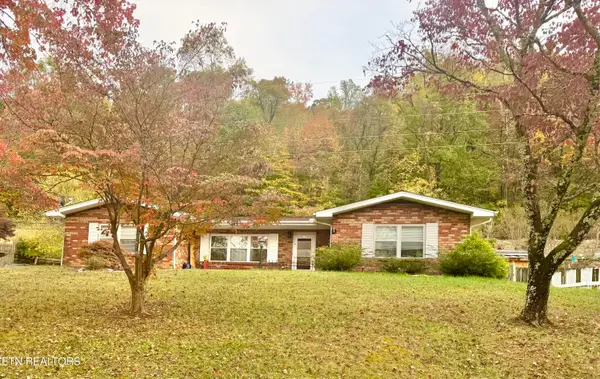 $325,000Active3 beds 2 baths1,596 sq. ft.
$325,000Active3 beds 2 baths1,596 sq. ft.4208 Spar Drive, Knoxville, TN 37918
MLS# 1320296Listed by: REALTY EXECUTIVES ASSOCIATES - Coming Soon
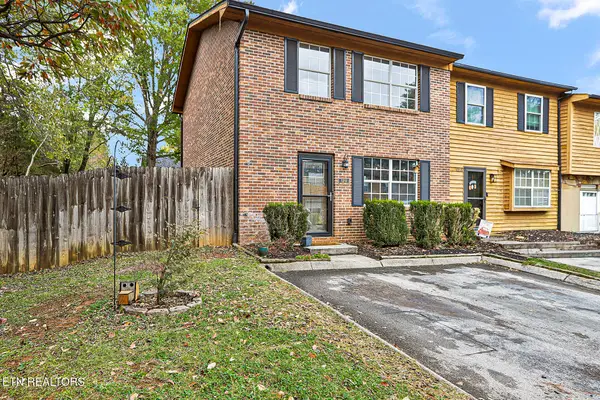 $238,000Coming Soon3 beds 2 baths
$238,000Coming Soon3 beds 2 baths1211 Crest Brook Drive, Knoxville, TN 37923
MLS# 1320297Listed by: REALTY EXECUTIVES ASSOCIATES - New
 $250,000Active2 beds 2 baths1,364 sq. ft.
$250,000Active2 beds 2 baths1,364 sq. ft.8400 Olde Colony Tr #70, Knoxville, TN 37923
MLS# 1320282Listed by: WALTON GEORGE REALTY GROUP - Coming SoonOpen Sat, 5 to 7pm
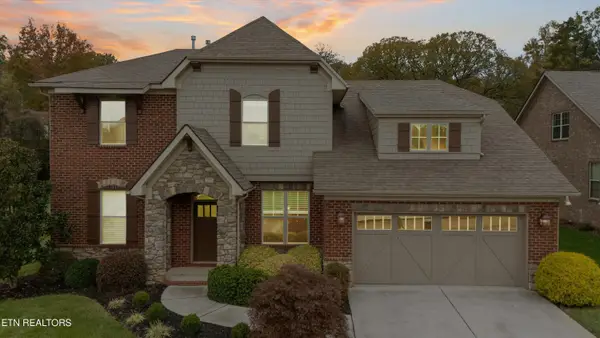 $765,000Coming Soon4 beds 4 baths
$765,000Coming Soon4 beds 4 baths12210 Inglecrest Lane, Knoxville, TN 37934
MLS# 1320276Listed by: PARK + ALLEY - New
 $374,900Active3 beds 2 baths2,100 sq. ft.
$374,900Active3 beds 2 baths2,100 sq. ft.8011 Millertown Pike, Knoxville, TN 37924
MLS# 1320277Listed by: STEPHENSON REALTY & AUCTION - Open Sat, 5 to 7pmNew
 $525,000Active5 beds 4 baths3,072 sq. ft.
$525,000Active5 beds 4 baths3,072 sq. ft.1708 Cedar Lane, Knoxville, TN 37918
MLS# 1320279Listed by: EXP REALTY, LLC
