10319 Harrison Springs Lane, Knoxville, TN 37932
Local realty services provided by:Better Homes and Gardens Real Estate Jackson Realty
Listed by:holly patterson
Office:holly patterson real estate
MLS#:1315307
Source:TN_KAAR
Price summary
- Price:$640,000
- Price per sq. ft.:$169.4
- Monthly HOA dues:$41.67
About this home
Beautifully maintained, 2 story BASEMENT home with a LARGE LOT in the Heart of HARDIN VALLEY in much sought after Harrison Springs subdivision w/ quick access to Downtown Knoxville, Farragut, and Oak Ridge! Welcome to this 3-BR, 2 Full and 2 Half BA + BONUS room/4th BR home with approx. 9' ft ceilings on a spacious approx. 0.26 ACRE lot. Could be a MULTI-GENERATIONAL home. Hand scraped HARDWOOD floors and tile on 1st floor. GAS fireplace with three large windows in living room. Home connected to FIBER and all living room TV wiring located within coat closet. NEW stainless dishwasher (2025), kitchen faucet (2022) and sink drainage plumbing (2025). GAS cook top, granite counter tops, built in Thermador microwave with Thermador combo conventional convection oven. Upstairs you'll find the PRIMARY bedroom and 2 more bedrooms, + the BONUS room and laundry room. Primary bathroom has separate sinks, jetted tub, large glass shower with 2 shower heads and large connected clothes closet. NEW ceiling fans in 2nd and 3rd bedrooms (2022). Enjoy evenings on the NEWLY replaced (all the way down to the posts) and screened TREX (TREX Warranty conveys) deck (2021) or down on the patio with your fire pit, perfect for relaxing and entertaining. Basement is mostly finished--just add your choice of flooring! KITCHENETTE in basement and partially finished bathroom is plumbed for you to add a shower. Plenty of EXTRA STORAGE in the basement storage room. NEWER basement dehumidifier (2019). Front and backyard sprinkler system, NEW gutter downspouts and downspout extensions (2023). NEW garage door motor (2024) and front door handle and lock system (2025). NEW water pressure reducing valve (2023) and smoke detectors in entire home (2021). Be sure to see the neighborhood POOL near the entrance!
NEST Thermostats convey. Washer and Dryer can convey. Kitchen and basement refrigerators, backyard play set, SimpliSafe Alarm System and Ring Doorbell do NOT convey. (AGENTS: Please call Broker Bay to schedule appointment. FlexMLS app isn't connecting for some reason.)
Contact an agent
Home facts
- Year built:2011
- Listing ID #:1315307
- Added:3 day(s) ago
- Updated:September 13, 2025 at 08:13 PM
Rooms and interior
- Bedrooms:3
- Total bathrooms:4
- Full bathrooms:2
- Half bathrooms:2
- Living area:3,778 sq. ft.
Heating and cooling
- Cooling:Central Cooling
- Heating:Central, Electric, Heat Pump
Structure and exterior
- Year built:2011
- Building area:3,778 sq. ft.
- Lot area:0.26 Acres
Schools
- High school:Hardin Valley Academy
- Middle school:Hardin Valley
- Elementary school:Mill Creek
Utilities
- Sewer:Public Sewer
Finances and disclosures
- Price:$640,000
- Price per sq. ft.:$169.4
New listings near 10319 Harrison Springs Lane
- New
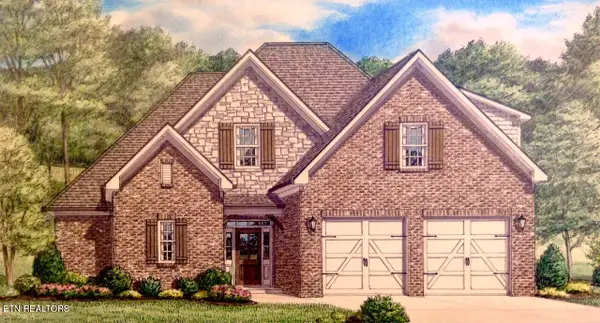 $720,000Active4 beds 4 baths2,704 sq. ft.
$720,000Active4 beds 4 baths2,704 sq. ft.10021 Rio Bravo Lane Lane, Knoxville, TN 37922
MLS# 1315528Listed by: VOLUNTEER REALTY - New
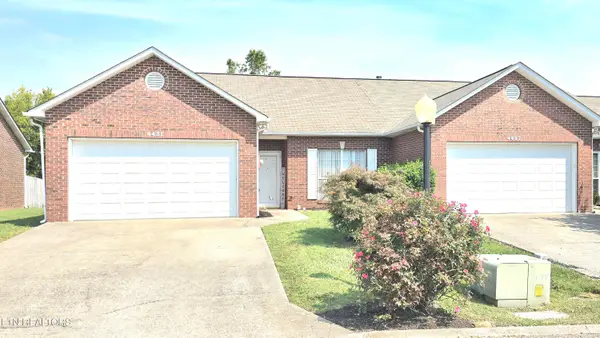 $340,000Active3 beds 2 baths1,392 sq. ft.
$340,000Active3 beds 2 baths1,392 sq. ft.4431 Broadmeadow Way, Knoxville, TN 37912
MLS# 1315532Listed by: HUSTLE REALTY - New
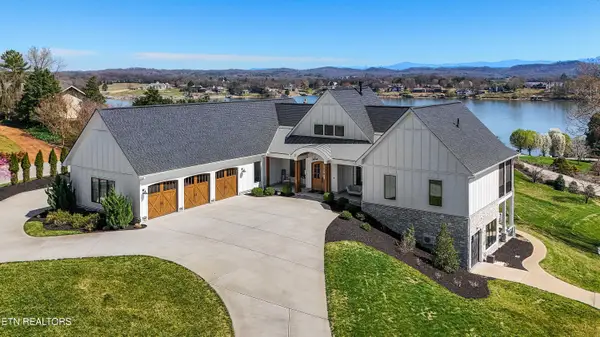 $2,950,000Active5 beds 5 baths5,110 sq. ft.
$2,950,000Active5 beds 5 baths5,110 sq. ft.3003 Windy Ridge Point, Knoxville, TN 37922
MLS# 1315534Listed by: KELLER WILLIAMS SIGNATURE - New
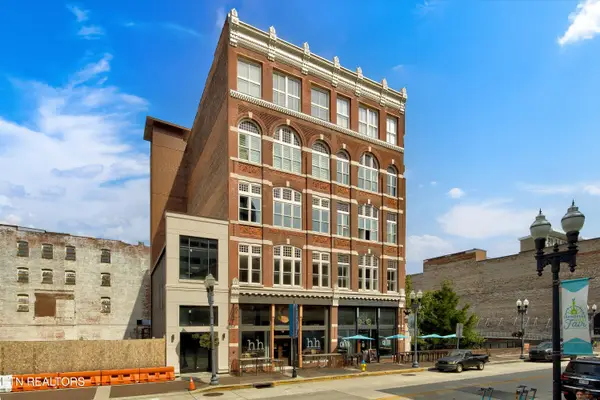 $850,000Active2 beds 2 baths1,180 sq. ft.
$850,000Active2 beds 2 baths1,180 sq. ft.310 S Gay St #401, Knoxville, TN 37902
MLS# 1315522Listed by: KELLER WILLIAMS SIGNATURE - Coming Soon
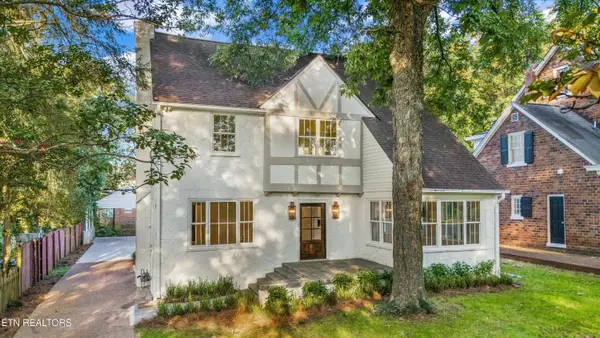 $1,299,000Coming Soon3 beds 3 baths
$1,299,000Coming Soon3 beds 3 baths1021 W Nokomis Circle, Knoxville, TN 37919
MLS# 1315510Listed by: REALTY EXECUTIVES ASSOCIATES - New
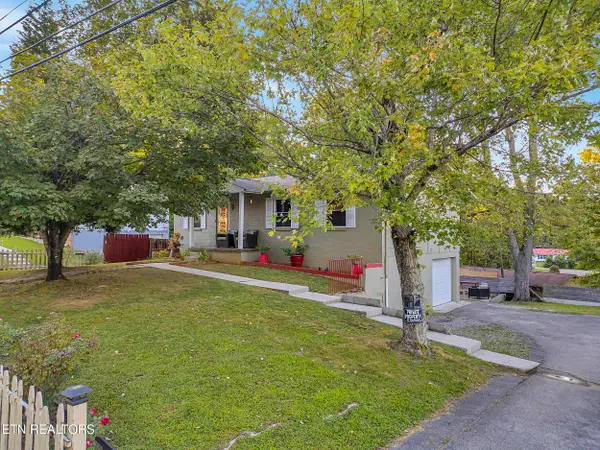 $280,000Active3 beds 3 baths1,512 sq. ft.
$280,000Active3 beds 3 baths1,512 sq. ft.6409 NW Shrewsbury Drive, Knoxville, TN 37921
MLS# 1315503Listed by: WALLACE - New
 $829,999Active5 beds 5 baths3,429 sq. ft.
$829,999Active5 beds 5 baths3,429 sq. ft.5109 Yosemite Tr, Knoxville, TN 37909
MLS# 1315505Listed by: REALTY EXECUTIVES ASSOCIATES - New
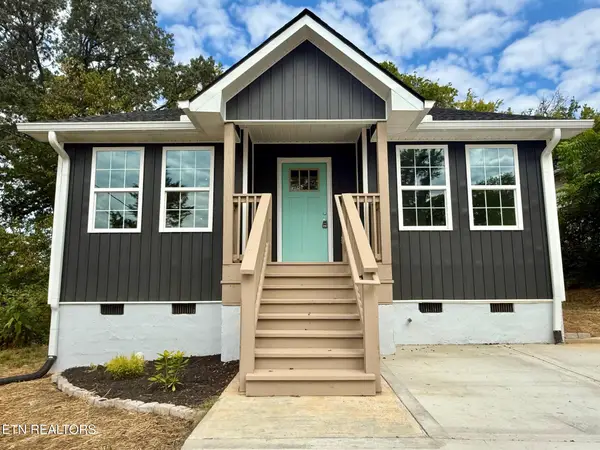 $299,000Active3 beds 2 baths1,396 sq. ft.
$299,000Active3 beds 2 baths1,396 sq. ft.156 Old State Rd, Knoxville, TN 37914
MLS# 1315501Listed by: SOUTHERN HOMES & FARMS, LLC - New
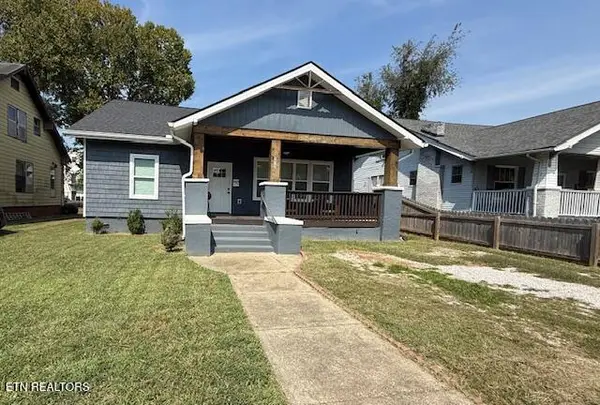 $385,000Active4 beds 2 baths2,400 sq. ft.
$385,000Active4 beds 2 baths2,400 sq. ft.2917 Linden Ave, Knoxville, TN 37914
MLS# 1315490Listed by: REALTY EXECUTIVES ASSOCIATES - Coming Soon
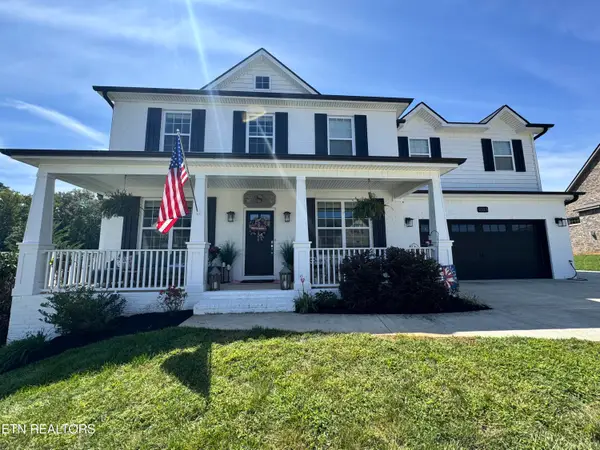 $779,500Coming Soon5 beds 4 baths
$779,500Coming Soon5 beds 4 baths2223 Hickory Crest Lane, Knoxville, TN 37932
MLS# 1315488Listed by: REALTY EXECUTIVES ASSOCIATES
