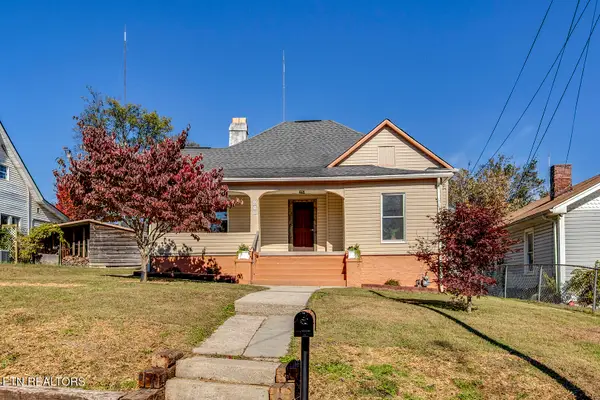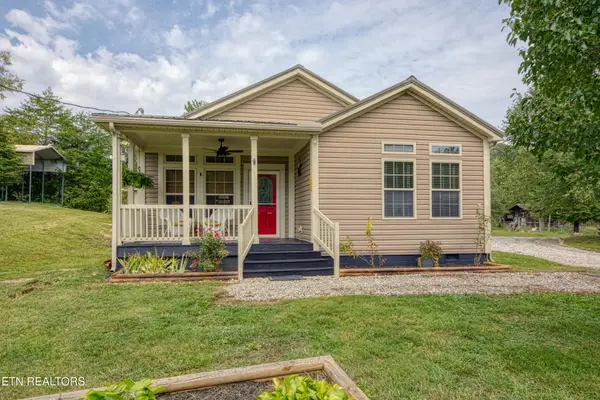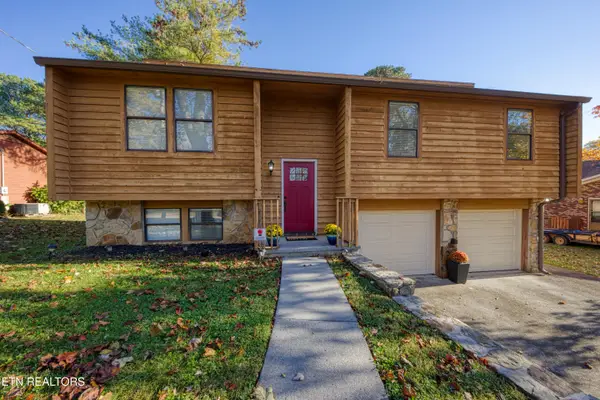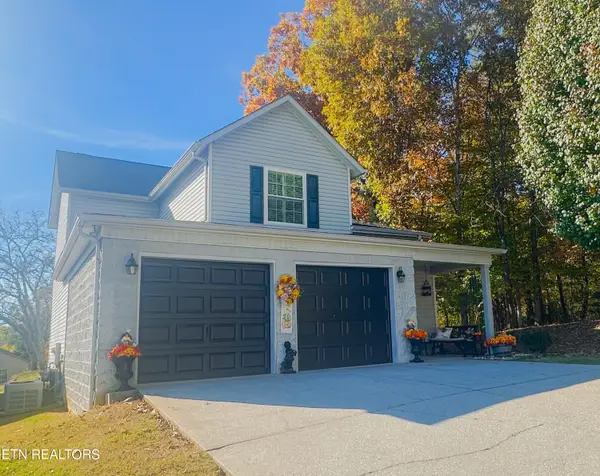3754 Crimson Clover Lane, Knoxville, TN 37924
Local realty services provided by:Better Homes and Gardens Real Estate Gwin Realty
3754 Crimson Clover Lane,Knoxville, TN 37924
$326,900
- 4 Beds
- 2 Baths
- 1,620 sq. ft.
- Single family
- Active
Listed by: amber fedders, ashley cook
Office: realty executives associates
MLS#:1320939
Source:TN_KAAR
Price summary
- Price:$326,900
- Price per sq. ft.:$201.79
- Monthly HOA dues:$40
About this home
Welcome to The Dogwood from Cook Bros. Homes' Freedom Collection — a thoughtfully designed home that perfectly blends modern elegance, everyday functionality, and quality craftsmanship.
Step inside and you'll immediately notice the 9-foot ceilings and open layout that create a light, airy feel. The heart of the home is the beautifully appointed kitchen, featuring Oakley cabinets, a chic gray tile backsplash, a large island with soft-close cabinetry, sleek Samsung stainless steel appliances, a chimney-style range hood, and a modern farmhouse sink — ideal for cooking, entertaining, or simply gathering with family.
Luxury vinyl plank (LVP) flooring flows seamlessly throughout the kitchen, living areas, and bedrooms, offering both beauty and durability. The primary suite features a spa-inspired tiled shower, providing a perfect retreat at the end of the day.
Enjoy the best of both worlds — a peaceful countryside setting just minutes from shopping, dining, and major highways.
This is new construction; tax amount is estimated. Final assessment to be determined by Knox County. Buyer to verify all information.
Contact an agent
Home facts
- Year built:2025
- Listing ID #:1320939
- Added:1 day(s) ago
- Updated:November 07, 2025 at 09:09 PM
Rooms and interior
- Bedrooms:4
- Total bathrooms:2
- Full bathrooms:2
- Living area:1,620 sq. ft.
Heating and cooling
- Cooling:Central Cooling
- Heating:Electric, Heat Pump
Structure and exterior
- Year built:2025
- Building area:1,620 sq. ft.
- Lot area:0.16 Acres
Schools
- Middle school:Gibbs
- Elementary school:Ritta
Utilities
- Sewer:Public Sewer
Finances and disclosures
- Price:$326,900
- Price per sq. ft.:$201.79
New listings near 3754 Crimson Clover Lane
- New
 $399,900Active3 beds 2 baths1,536 sq. ft.
$399,900Active3 beds 2 baths1,536 sq. ft.2416 Alberta Drive, Knoxville, TN 37920
MLS# 3042285Listed by: YOUNG MARKETING GROUP, REALTY EXECUTIVES - New
 $463,142Active4 beds 3 baths2,519 sq. ft.
$463,142Active4 beds 3 baths2,519 sq. ft.12315 Sweet Maple Lane, Knoxville, TN 37932
MLS# 1321209Listed by: REALTY EXECUTIVES ASSOCIATES - New
 $349,900Active3 beds 3 baths1,216 sq. ft.
$349,900Active3 beds 3 baths1,216 sq. ft.615 Banks Ave, Knoxville, TN 37917
MLS# 1321210Listed by: BLOOMFIELD REALTY, INC. - New
 $785,000Active4 beds 4 baths3,188 sq. ft.
$785,000Active4 beds 4 baths3,188 sq. ft.308 Timberhill Court, Knoxville, TN 37934
MLS# 1321213Listed by: FLYNN REALTY - New
 $320,000Active3 beds 3 baths1,544 sq. ft.
$320,000Active3 beds 3 baths1,544 sq. ft.2629 Chukar Rd Rd, Knoxville, TN 37923
MLS# 1321215Listed by: ADAM WILSON REALTY - New
 $379,000Active3 beds 3 baths1,946 sq. ft.
$379,000Active3 beds 3 baths1,946 sq. ft.8353 David Tippit Way, Knoxville, TN 37931
MLS# 1321216Listed by: RIVER ROCK REAL ESTATE GROUP - New
 $499,900Active3 beds 2 baths1,986 sq. ft.
$499,900Active3 beds 2 baths1,986 sq. ft.2307 Stock Creek Rd, Knoxville, TN 37920
MLS# 3024488Listed by: WALLACE - New
 $375,000Active3 beds 3 baths2,184 sq. ft.
$375,000Active3 beds 3 baths2,184 sq. ft.7114 Lyle Bend Lane, Knoxville, TN 37918
MLS# 1321191Listed by: REALTY EXECUTIVES ASSOCIATES - New
 $400,000Active3 beds 3 baths1,703 sq. ft.
$400,000Active3 beds 3 baths1,703 sq. ft.8837 Flintlock Rd, Knoxville, TN 37931
MLS# 1321202Listed by: WALLACE - New
 $350,000Active3 beds 3 baths1,628 sq. ft.
$350,000Active3 beds 3 baths1,628 sq. ft.7401 Burnheim Way, Knoxville, TN 37920
MLS# 1321205Listed by: REALTY EXECUTIVES ASSOCIATES
