3811 Taliluna Ave, Knoxville, TN 37919
Local realty services provided by:Better Homes and Gardens Real Estate Jackson Realty
Listed by: samuel henard
Office: realty executives associates
MLS#:1302362
Source:TN_KAAR
Price summary
- Price:$1,169,000
- Price per sq. ft.:$329.3
About this home
Huge Price Improvement!
Discover this stunning, fully renovated mid-century home located in the highly desirable Sequoyah Hills neighborhood. Spanning 3,550 square feet, the home features three (or four) bedrooms and three full bathrooms. The extra-large modern kitchen is equipped with a Brizo faucet, modern wood cabinets, marble, quartz and THOR appliances.
Upon entering through the front door, you are greeted by a modern open foyer with vaulted ceilings and a stone gas fireplace. The beautiful living room seamlessly connects to a modern patio complete with a pergola. The kitchen opens up to an impressive entertainment space, perfect for hosting large gatherings or enjoying cozy nights by the elongated electric fireplace while overlooking the natural landscape through large picture windows that open to a unique half circle deck. A dining area with a dry bar and wine refridgerator adds to the grandeur of this inviting space.
On the top floor, you'll find two large ensuite bedrooms, each with luxurious bathrooms and abundant natural light. The lower level features a third bedroom and a third full bathroom, along with a spacious bonus room that could easily be a fourth bedroom that includes a gas fireplace and plenty of natural light. This level also boasts a large laundry room and access to several outdoor entertainment areas, complemented by a beautifully landscaped yard.
This home is set against a stunning natural landscape that was once showcased on HGTV. The complete renovation includes brand new appliances, all new plumbing, windows, doors, flooring, composite decking, two paver patios, professional landscaping, encapsulated crawlspace, two new Trane HVAC units, modern solid core interior doors, re-configured bedrooms and bathrooms to provide for the needs of todays discerning buyers.
If you are searching for a fully updated modern home with character, just five miles from downtown Knoxville/UTK, thirteen miles to McGhee Tyson Airport, and three miles from the Bearden Arts and Food District, this is it!
Within a short stroll from your front door, you will find the Tennessee River, Sequoyah Hills Park and Greenway, Whitlow-Logan Park, which features a playground, basketball, pickleball and tennis courts, and Plaid Apron restaurant!
All information is deemed reliable, but buyers should verify.
Contact an agent
Home facts
- Year built:1957
- Listing ID #:1302362
- Added:164 day(s) ago
- Updated:October 30, 2025 at 02:47 PM
Rooms and interior
- Bedrooms:3
- Total bathrooms:3
- Full bathrooms:3
- Living area:3,550 sq. ft.
Heating and cooling
- Cooling:Central Cooling
- Heating:Central, Electric
Structure and exterior
- Year built:1957
- Building area:3,550 sq. ft.
- Lot area:0.36 Acres
Schools
- High school:West
- Middle school:Bearden
- Elementary school:Sequoyah
Utilities
- Sewer:Public Sewer
Finances and disclosures
- Price:$1,169,000
- Price per sq. ft.:$329.3
New listings near 3811 Taliluna Ave
- New
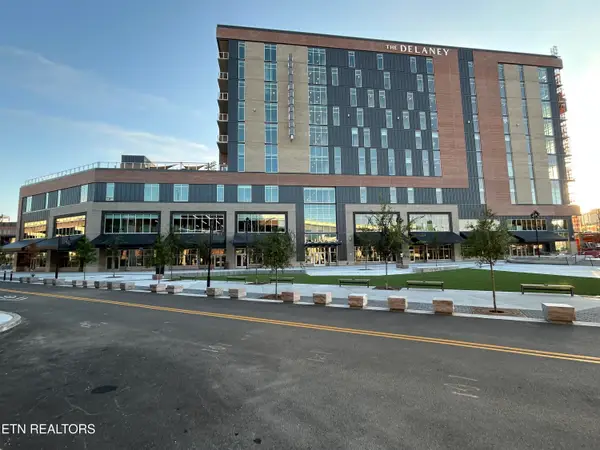 $1,272,000Active2 beds 2 baths1,590 sq. ft.
$1,272,000Active2 beds 2 baths1,590 sq. ft.122 Stadium Way #412, Knoxville, TN 37915
MLS# 1321075Listed by: PARTNERS & ASSOCIATES INC - New
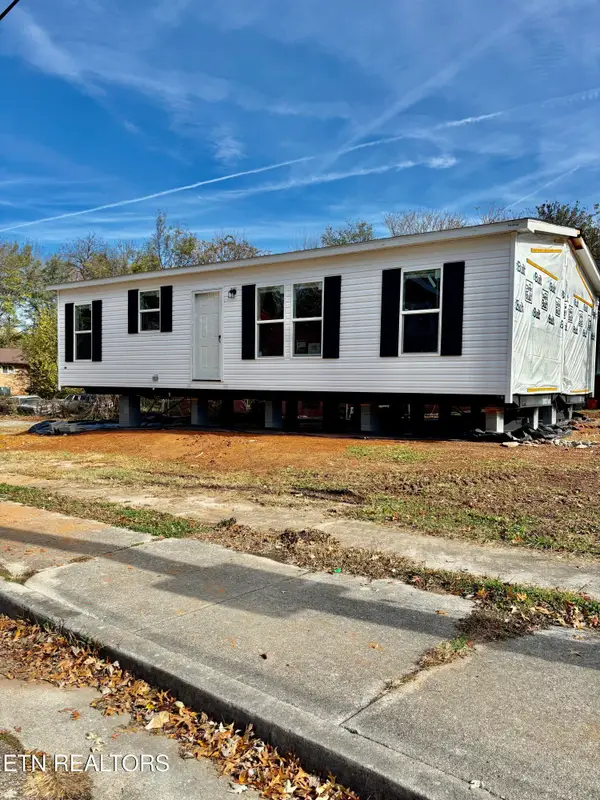 $250,000Active3 beds 2 baths1,244 sq. ft.
$250,000Active3 beds 2 baths1,244 sq. ft.2101 Mccalla Ave, Knoxville, TN 37915
MLS# 1321080Listed by: UNITED REAL ESTATE SOLUTIONS - New
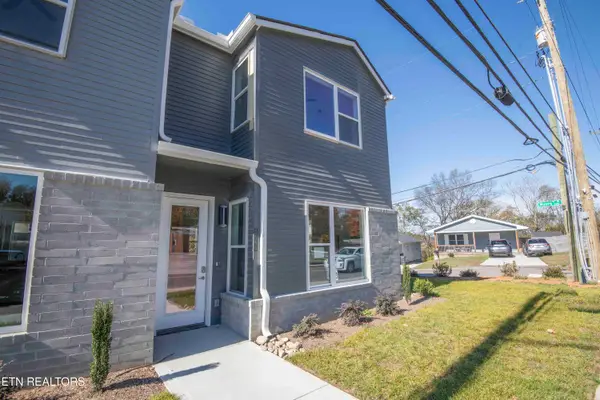 $349,900Active2 beds 3 baths1,150 sq. ft.
$349,900Active2 beds 3 baths1,150 sq. ft.2727 Whittle Springs Rd, Knoxville, TN 37917
MLS# 1321081Listed by: REALTY EXECUTIVES ASSOCIATES - New
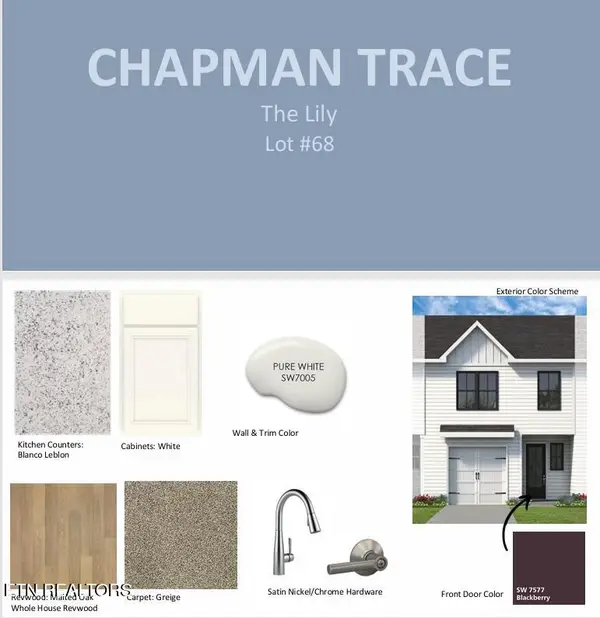 $315,000Active3 beds 3 baths1,471 sq. ft.
$315,000Active3 beds 3 baths1,471 sq. ft.8836 Chapman Trace Way, Knoxville, TN 37920
MLS# 1321083Listed by: WOODY CREEK REALTY, LLC - New
 $429,900Active3 beds 2 baths1,304 sq. ft.
$429,900Active3 beds 2 baths1,304 sq. ft.7112 Rollins Rd, Knoxville, TN 37918
MLS# 1321086Listed by: HONORS REAL ESTATE SERVICES LLC - New
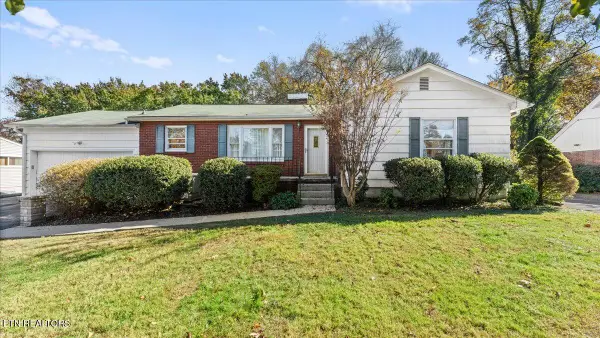 $329,990Active3 beds 2 baths1,160 sq. ft.
$329,990Active3 beds 2 baths1,160 sq. ft.308 Centeroak Drive, Knoxville, TN 37920
MLS# 1321062Listed by: UNITED REAL ESTATE SOLUTIONS - New
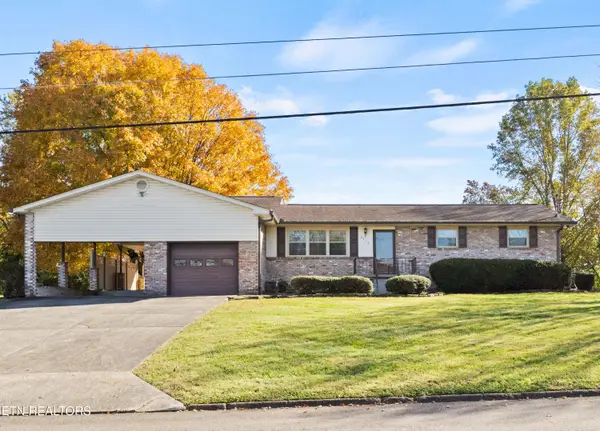 $450,000Active3 beds 2 baths3,091 sq. ft.
$450,000Active3 beds 2 baths3,091 sq. ft.6112 Clayberry Drive, Knoxville, TN 37931
MLS# 1321028Listed by: REALTY EXECUTIVES ASSOCIATES - New
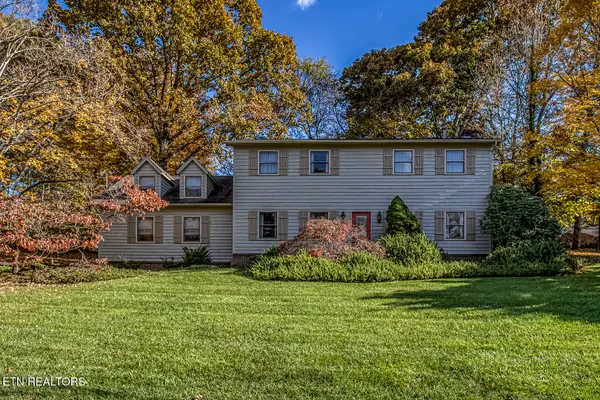 $725,000Active4 beds 3 baths2,753 sq. ft.
$725,000Active4 beds 3 baths2,753 sq. ft.212 Woodland Trace Drive, Knoxville, TN 37934
MLS# 1321044Listed by: KELLER WILLIAMS WEST KNOXVILLE - New
 $339,900Active4 beds 3 baths1,800 sq. ft.
$339,900Active4 beds 3 baths1,800 sq. ft.6925 Ferndale Rd, Knoxville, TN 37918
MLS# 1321047Listed by: ELITE REALTY - New
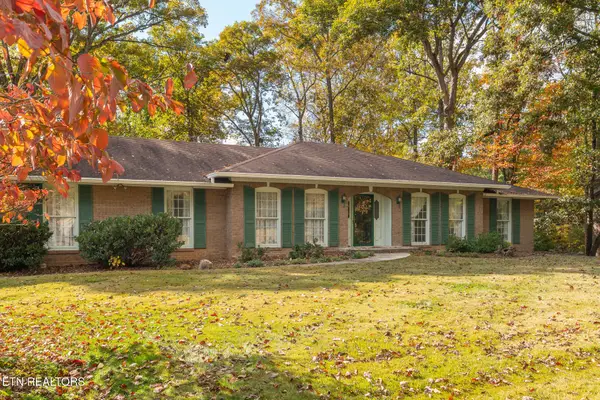 $524,900Active3 beds 3 baths3,351 sq. ft.
$524,900Active3 beds 3 baths3,351 sq. ft.4621 Simona Rd, Knoxville, TN 37918
MLS# 1321050Listed by: REALTY EXECUTIVES ASSOCIATES
