424 Boxwood, Knoxville, TN 37919
Local realty services provided by:Better Homes and Gardens Real Estate Jackson Realty
424 Boxwood,Knoxville, TN 37919
$1,199,000
- 3 Beds
- 4 Baths
- 3,966 sq. ft.
- Single family
- Active
Listed by: kristi dunlap
Office: astute realty
MLS#:1306288
Source:TN_KAAR
Price summary
- Price:$1,199,000
- Price per sq. ft.:$302.27
- Monthly HOA dues:$25
About this home
DISCOVER a rare opportunity to own a truly one-of a kind unique home in a SUPREME LOCATION steps from Kingston Pike and picturesque Cherokee Blvd just minutes from the lake, vibrant downtown Knoxville, UT Hospital and UT campus. With just under 4000 sqft of beautifully designed living space, this residence seamlessly blends classic charm with thoughtful modern touches, all the while offering breathtaking views of the mountains, TN River and the downtown skyline. Upstairs you will find a luxurious primary suite with an amazing walk-in closet and views that will take your breath away. Office area upstairs was a 4th bedroom the previous owner opened up and can be put back for a bedroom if needed. Downstairs basement offers a huge living area for gym, play or media room with a wet bar, bedroom and full bath. Walk out to your private courtyard perfect for a hot tub and entertaining, imagine the fabulous social gatherings and relaxing peaceful evenings. Additional features include a 2-car garage, ample storage throughout, proximity to Sequoyah Park and Cherokee Blvd, top-rated schools, and Knoxville's best dining and cultural attractions. This is more than a house it's a place to call home in one of Knoxville's most sought-after areas. Call for your private showing today!
Contact an agent
Home facts
- Year built:1983
- Listing ID #:1306288
- Added:132 day(s) ago
- Updated:October 30, 2025 at 02:47 PM
Rooms and interior
- Bedrooms:3
- Total bathrooms:4
- Full bathrooms:3
- Half bathrooms:1
- Living area:3,966 sq. ft.
Heating and cooling
- Cooling:Central Cooling
- Heating:Central, Electric, Heat Pump
Structure and exterior
- Year built:1983
- Building area:3,966 sq. ft.
- Lot area:0.18 Acres
Utilities
- Sewer:Public Sewer
Finances and disclosures
- Price:$1,199,000
- Price per sq. ft.:$302.27
New listings near 424 Boxwood
- New
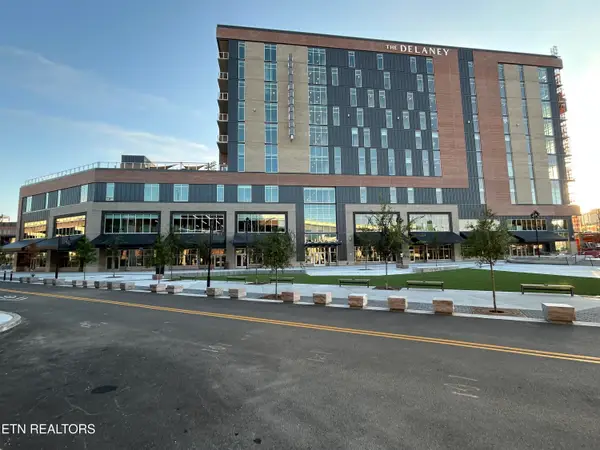 $1,272,000Active2 beds 2 baths1,590 sq. ft.
$1,272,000Active2 beds 2 baths1,590 sq. ft.122 Stadium Way #412, Knoxville, TN 37915
MLS# 1321075Listed by: PARTNERS & ASSOCIATES INC - New
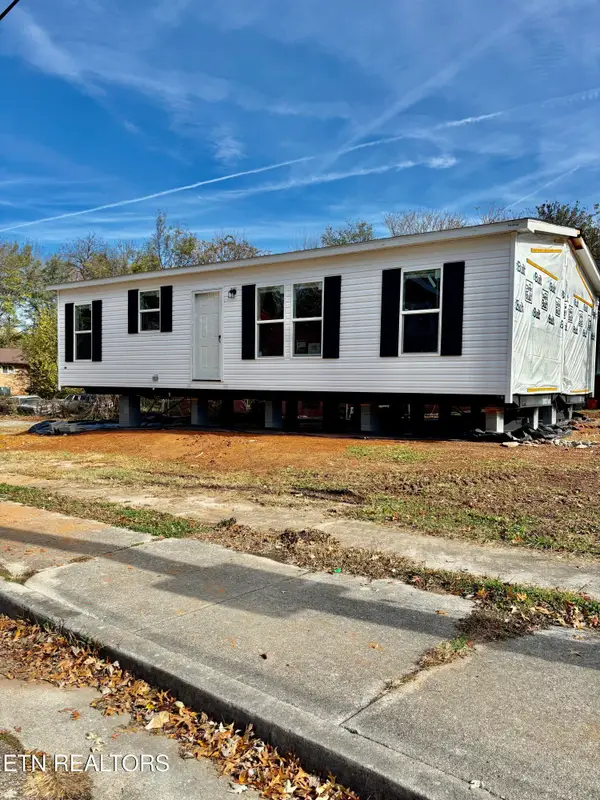 $250,000Active3 beds 2 baths1,244 sq. ft.
$250,000Active3 beds 2 baths1,244 sq. ft.2101 Mccalla Ave, Knoxville, TN 37915
MLS# 1321080Listed by: UNITED REAL ESTATE SOLUTIONS - New
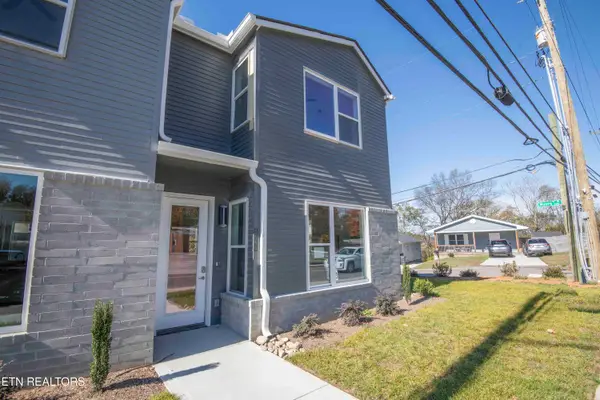 $349,900Active2 beds 3 baths1,150 sq. ft.
$349,900Active2 beds 3 baths1,150 sq. ft.2727 Whittle Springs Rd, Knoxville, TN 37917
MLS# 1321081Listed by: REALTY EXECUTIVES ASSOCIATES - New
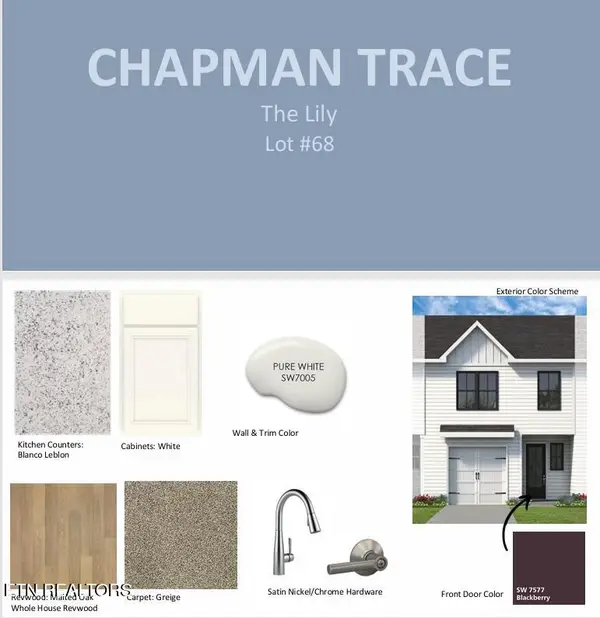 $315,000Active3 beds 3 baths1,471 sq. ft.
$315,000Active3 beds 3 baths1,471 sq. ft.8836 Chapman Trace Way, Knoxville, TN 37920
MLS# 1321083Listed by: WOODY CREEK REALTY, LLC - New
 $429,900Active3 beds 2 baths1,304 sq. ft.
$429,900Active3 beds 2 baths1,304 sq. ft.7112 Rollins Rd, Knoxville, TN 37918
MLS# 1321086Listed by: HONORS REAL ESTATE SERVICES LLC - New
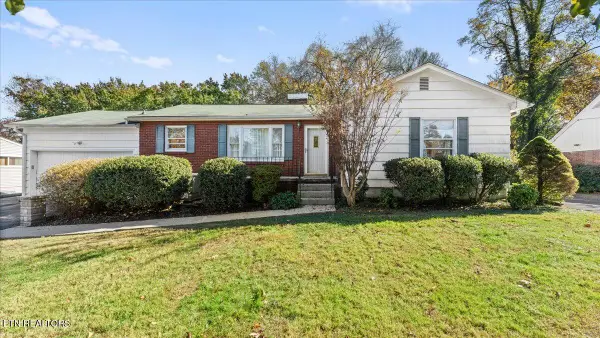 $329,990Active3 beds 2 baths1,160 sq. ft.
$329,990Active3 beds 2 baths1,160 sq. ft.308 Centeroak Drive, Knoxville, TN 37920
MLS# 1321062Listed by: UNITED REAL ESTATE SOLUTIONS - New
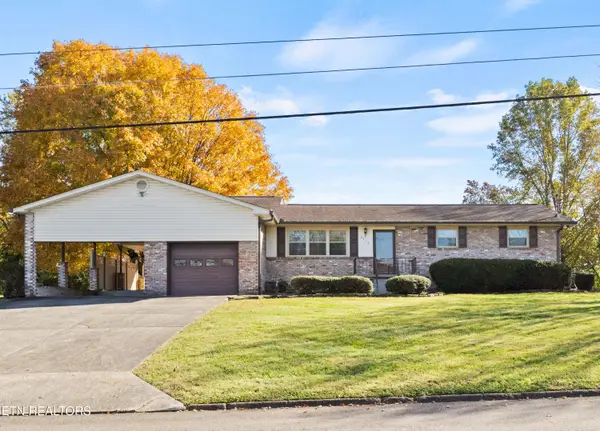 $450,000Active3 beds 2 baths3,091 sq. ft.
$450,000Active3 beds 2 baths3,091 sq. ft.6112 Clayberry Drive, Knoxville, TN 37931
MLS# 1321028Listed by: REALTY EXECUTIVES ASSOCIATES - New
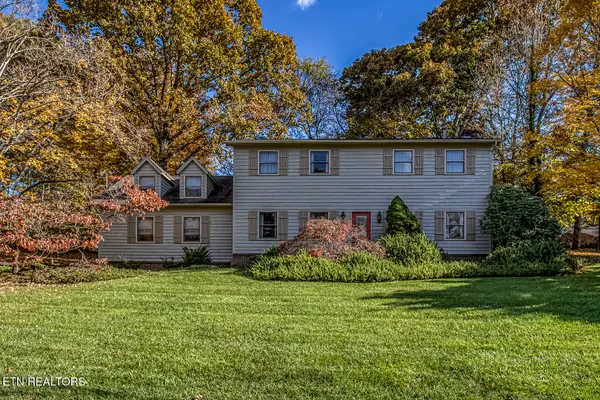 $725,000Active4 beds 3 baths2,753 sq. ft.
$725,000Active4 beds 3 baths2,753 sq. ft.212 Woodland Trace Drive, Knoxville, TN 37934
MLS# 1321044Listed by: KELLER WILLIAMS WEST KNOXVILLE - New
 $339,900Active4 beds 3 baths1,800 sq. ft.
$339,900Active4 beds 3 baths1,800 sq. ft.6925 Ferndale Rd, Knoxville, TN 37918
MLS# 1321047Listed by: ELITE REALTY - New
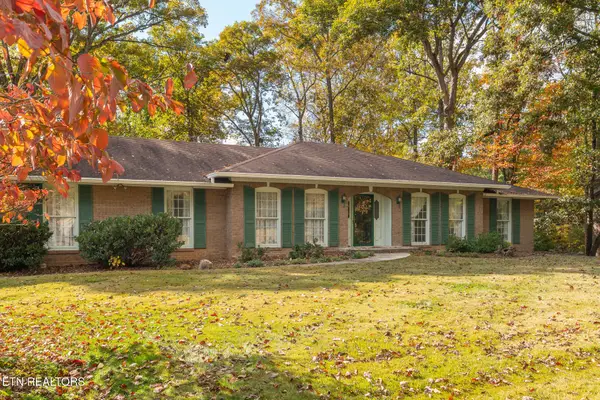 $524,900Active3 beds 3 baths3,351 sq. ft.
$524,900Active3 beds 3 baths3,351 sq. ft.4621 Simona Rd, Knoxville, TN 37918
MLS# 1321050Listed by: REALTY EXECUTIVES ASSOCIATES
