4427 Broadmeadow Way, Knoxville, TN 37912
Local realty services provided by:Better Homes and Gardens Real Estate Jackson Realty
4427 Broadmeadow Way,Knoxville, TN 37912
$339,000
- 3 Beds
- 2 Baths
- 1,327 sq. ft.
- Single family
- Active
Listed by:rachael wedekind
Office:keller williams signature
MLS#:1313949
Source:TN_KAAR
Price summary
- Price:$339,000
- Price per sq. ft.:$255.46
- Monthly HOA dues:$60
About this home
Effortless living, right Where You Want to Be
Step right into a home that makes life easy, stylish, and connected. This main-level condo delivers all that and more, with 3 bedrooms, 2 full bathrooms, and a neutral color palette that's fresh, clean and ready for your personal touch.
The thoughtful design extends outdoors with a private backyard featuring newer turf—a perfect spot for quiet mornings, weekend cookouts, or playtime without the upkeep. A brand-new roof adds peace of mind, while low HOA fees mean you can spend more time enjoying life and less time worrying about maintenance.
You're just minutes from downtown, shopping, and dining, giving you the best of both worlds—easy access to everything you love, yet tucked into your own private retreat when you need it.
Whether you're looking to simplify, downsize, or find a stylish space that fits your busy lifestyle, this home is the perfect blend of comfort, convenience, and value.
Contact an agent
Home facts
- Year built:1995
- Listing ID #:1313949
- Added:62 day(s) ago
- Updated:November 03, 2025 at 10:05 PM
Rooms and interior
- Bedrooms:3
- Total bathrooms:2
- Full bathrooms:2
- Living area:1,327 sq. ft.
Heating and cooling
- Cooling:Central Cooling
- Heating:Central, Electric
Structure and exterior
- Year built:1995
- Building area:1,327 sq. ft.
Schools
- High school:Karns
- Middle school:Northwest
- Elementary school:Pleasant Ridge
Utilities
- Sewer:Public Sewer
Finances and disclosures
- Price:$339,000
- Price per sq. ft.:$255.46
New listings near 4427 Broadmeadow Way
- New
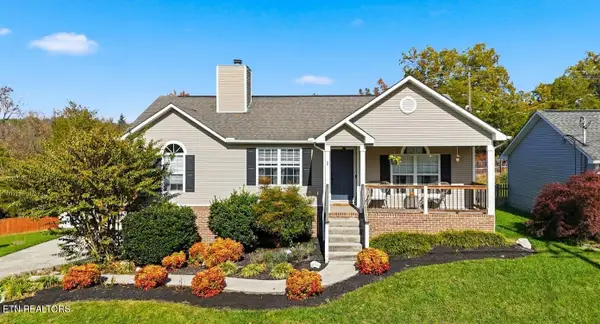 $399,000Active3 beds 3 baths1,910 sq. ft.
$399,000Active3 beds 3 baths1,910 sq. ft.5704 Tennyson Drive, Knoxville, TN 37909
MLS# 1320683Listed by: REALTY EXECUTIVES ASSOCIATES - New
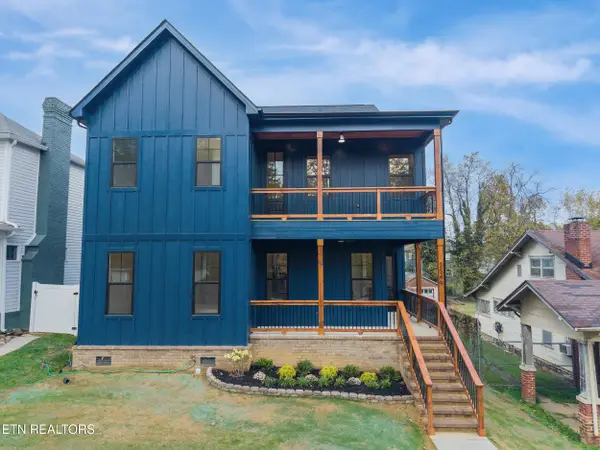 $575,000Active4 beds 4 baths2,317 sq. ft.
$575,000Active4 beds 4 baths2,317 sq. ft.2549 Jefferson Ave, Knoxville, TN 37914
MLS# 1320684Listed by: REALTY EXECUTIVES ASSOCIATES - New
 $249,000Active2 beds 2 baths897 sq. ft.
$249,000Active2 beds 2 baths897 sq. ft.2321 Coker Ave, Knoxville, TN 37917
MLS# 1320670Listed by: WALLACE - New
 $189,900Active3 beds 1 baths1,251 sq. ft.
$189,900Active3 beds 1 baths1,251 sq. ft.3322 Lansing Ave, Knoxville, TN 37914
MLS# 1320658Listed by: MG RISE REAL ESTATE GROUP - New
 $475,000Active4 beds 2 baths3,000 sq. ft.
$475,000Active4 beds 2 baths3,000 sq. ft.2505 Buffat Mill Rd, Knoxville, TN 37917
MLS# 1320659Listed by: REALTY EXECUTIVES ASSOCIATES - New
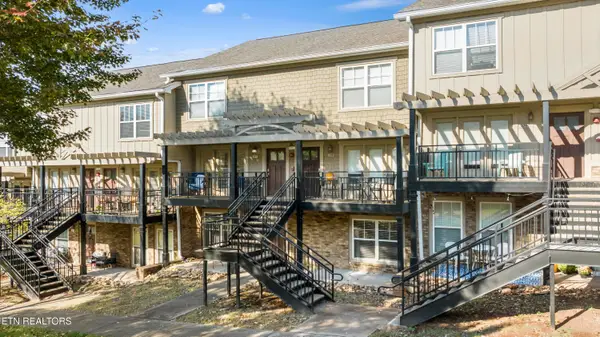 $330,000Active2 beds 3 baths1,152 sq. ft.
$330,000Active2 beds 3 baths1,152 sq. ft.3950 Cherokee Woods Way #207, Knoxville, TN 37920
MLS# 1320660Listed by: ALLIANCE SOTHEBY'S INTERNATIONAL - New
 $345,000Active3 beds 2 baths1,463 sq. ft.
$345,000Active3 beds 2 baths1,463 sq. ft.607 Victor Drive, Knoxville, TN 37912
MLS# 1320661Listed by: THE REAL ESTATE FIRM, INC. - New
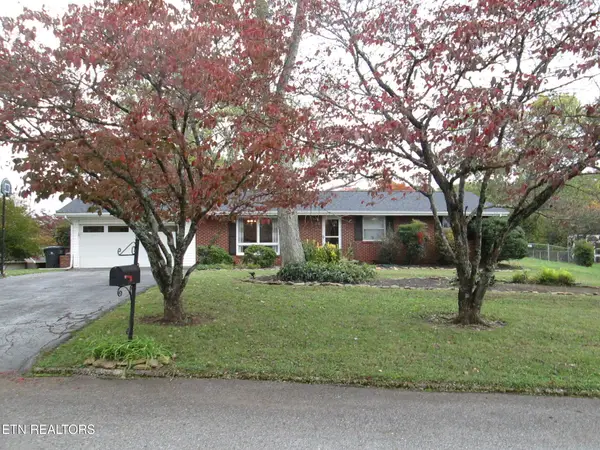 $364,000Active3 beds 2 baths1,250 sq. ft.
$364,000Active3 beds 2 baths1,250 sq. ft.2308 Yorkcrest Drive, Knoxville, TN 37912
MLS# 1320663Listed by: REALTY EXECUTIVES ASSOCIATES 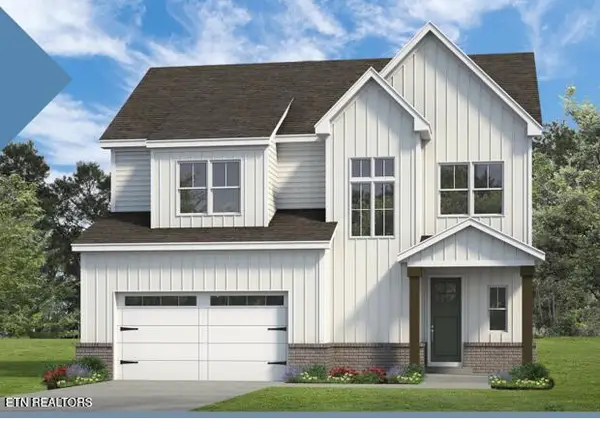 $607,000Pending4 beds 4 baths2,784 sq. ft.
$607,000Pending4 beds 4 baths2,784 sq. ft.11994 Signal View Rd, Knoxville, TN 37932
MLS# 1291496Listed by: WOODY CREEK REALTY, LLC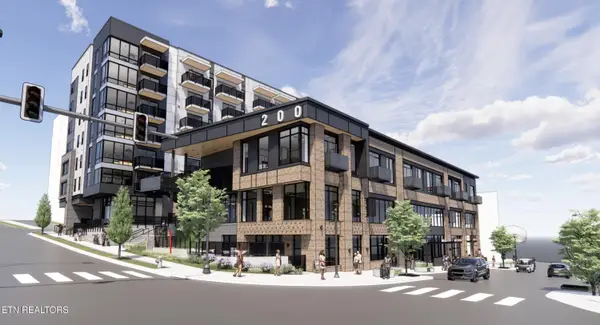 $685,500Pending1 beds 1 baths936 sq. ft.
$685,500Pending1 beds 1 baths936 sq. ft.327 W Summit Hill St #704, Knoxville, TN 37902
MLS# 1320652Listed by: HATCHER-HILL BROKERAGE, LLC
