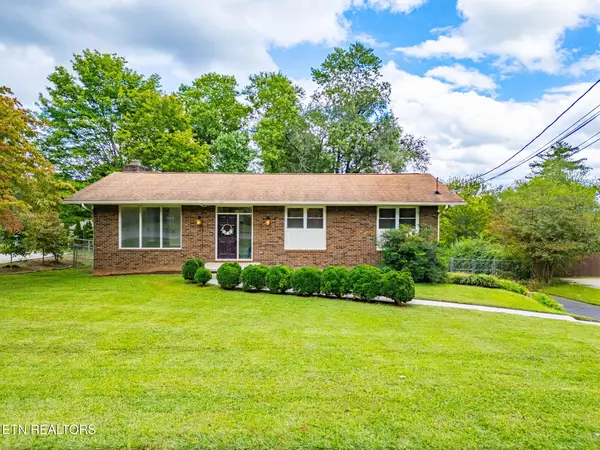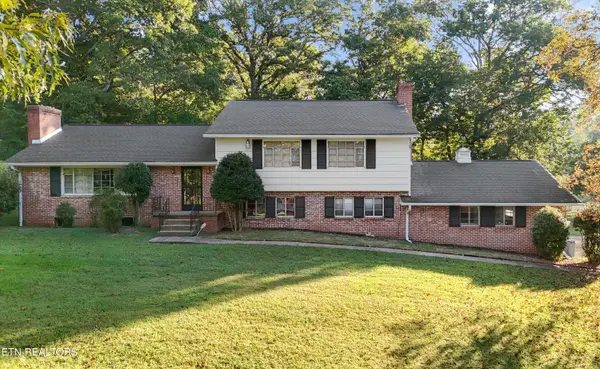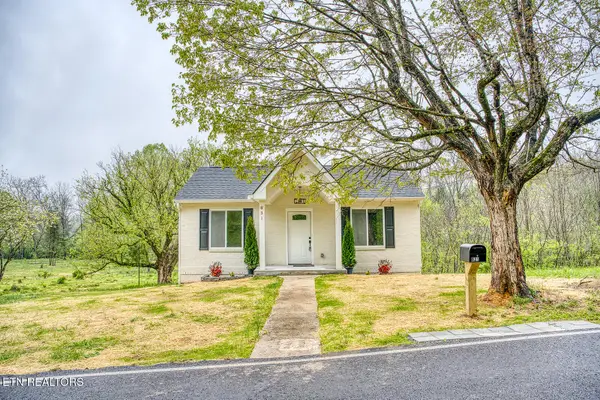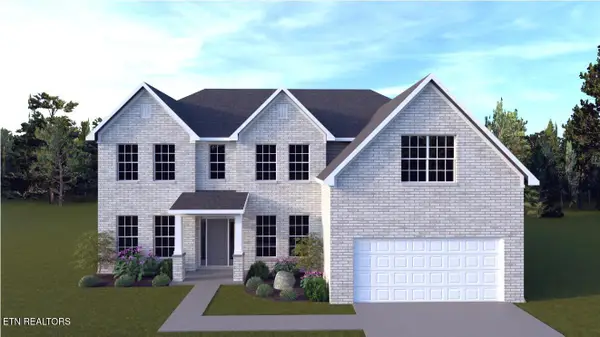4509 Oriole Drive, Knoxville, TN 37918
Local realty services provided by:Better Homes and Gardens Real Estate Jackson Realty
4509 Oriole Drive,Knoxville, TN 37918
$354,900
- 2 Beds
- 1 Baths
- 1,090 sq. ft.
- Single family
- Pending
Listed by:jacquie litton
Office:real broker
MLS#:1316466
Source:TN_KAAR
Price summary
- Price:$354,900
- Price per sq. ft.:$325.6
About this home
Storybook Cottage in Fountain City - Totally Renovated & Ready to Move In!
Straight out of a fairytale, this charming 2-bedroom cottage blends timeless character with modern updates. Set on a large ½-acre level corner lot, it offers a private yet convenient lifestyle—just a short stroll to Shannondale School and minutes from all the shops, parks, and restaurants that make Fountain City one of Knoxville's most iconic communities.
Inside, you'll find gleaming hardwood floors, abundant natural light, and a floor plan that's as functional as it is cozy. The two-car detached garage doubles as the perfect workshop, studio, or hobby space. Entertain with ease under the oversized parking pavilion, ideal for outdoor gatherings or weekend projects.
With new renovations throughout, there's nothing to do but bring your clothes and move right in. Whether you're looking for a forever home, a stylish downsizing option, or a dream investment, this storybook cottage checks every box.
Contact an agent
Home facts
- Year built:1950
- Listing ID #:1316466
- Added:3 day(s) ago
- Updated:September 28, 2025 at 09:06 PM
Rooms and interior
- Bedrooms:2
- Total bathrooms:1
- Full bathrooms:1
- Living area:1,090 sq. ft.
Heating and cooling
- Cooling:Central Cooling
- Heating:Central, Electric
Structure and exterior
- Year built:1950
- Building area:1,090 sq. ft.
- Lot area:0.5 Acres
Schools
- High school:Central
- Middle school:Gresham
- Elementary school:Shannondale
Utilities
- Sewer:Public Sewer
Finances and disclosures
- Price:$354,900
- Price per sq. ft.:$325.6
New listings near 4509 Oriole Drive
- Coming Soon
 $410,000Coming Soon4 beds 3 baths
$410,000Coming Soon4 beds 3 baths9036 Shallowford Rd, Knoxville, TN 37923
MLS# 1316847Listed by: VISION PROPERTIES GROUP, INC. - Coming Soon
 $583,000Coming Soon4 beds 3 baths
$583,000Coming Soon4 beds 3 baths5300 Potomac Rd, Knoxville, TN 37920
MLS# 1316844Listed by: KELLER WILLIAMS - New
 $390,000Active3 beds 2 baths1,740 sq. ft.
$390,000Active3 beds 2 baths1,740 sq. ft.831 W Ford Valley Rd, Knoxville, TN 37920
MLS# 1316834Listed by: MR10 REALTY - New
 $289,900Active3 beds 2 baths1,120 sq. ft.
$289,900Active3 beds 2 baths1,120 sq. ft.2519 SE Seaton Ave, Knoxville, TN 37920
MLS# 1316832Listed by: PRICE AND ASSOCIATES REALTORS, LLC - New
 $250,000Active3 beds 1 baths912 sq. ft.
$250,000Active3 beds 1 baths912 sq. ft.5716 Dodge Rd, Knoxville, TN 37912
MLS# 1316830Listed by: REMAX PREFERRED PROPERTIES, IN - New
 $299,900Active3 beds 2 baths1,322 sq. ft.
$299,900Active3 beds 2 baths1,322 sq. ft.6906 N Ruggles Ferry Pike, Knoxville, TN 37924
MLS# 1316823Listed by: KELLER WILLIAMS SIGNATURE - New
 $829,950Active6 beds 5 baths4,688 sq. ft.
$829,950Active6 beds 5 baths4,688 sq. ft.2656 Windjammer Lane, Knoxville, TN 37932
MLS# 1316815Listed by: REALTY EXECUTIVES ASSOCIATES - Open Sun, 5 to 9pmNew
 $706,627Active4 beds 4 baths2,942 sq. ft.
$706,627Active4 beds 4 baths2,942 sq. ft.12251 Bethel Hollow Drive, Knoxville, TN 37932
MLS# 1316813Listed by: REALTY EXECUTIVES ASSOCIATES - Coming Soon
 $409,000Coming Soon3 beds 3 baths
$409,000Coming Soon3 beds 3 baths3530 Pebblebrook Way, Knoxville, TN 37921
MLS# 1316810Listed by: SOUTHERN CHARM HOMES - Open Sun, 5 to 9pmNew
 $962,212Active5 beds 5 baths4,038 sq. ft.
$962,212Active5 beds 5 baths4,038 sq. ft.1855 Hickory Reserve Rd, Knoxville, TN 37932
MLS# 1316804Listed by: REALTY EXECUTIVES ASSOCIATES
