4517 Topside Rd, Knoxville, TN 37920
Local realty services provided by:Better Homes and Gardens Real Estate Gwin Realty
4517 Topside Rd,Knoxville, TN 37920
$1,600,000
- 3 Beds
- 4 Baths
- - sq. ft.
- Single family
- Sold
Listed by:lucas haun
Office:keller williams signature
MLS#:1308427
Source:TN_KAAR
Sorry, we are unable to map this address
Price summary
- Price:$1,600,000
About this home
With over 2 acres of flat waterfront acreage, this home offers beautiful lakefront views, boat house, and convenience to Downtown Knoxville or Maryville! Live life easy in this single-story home with open living space inside, a screened in porch as well as a sun patio for entertaining, enjoying the view or catching some rays. Guests and family get a view of the water the moment they step into the home. Bright and light-filled, the living space is anchored with a fireplace and a series of floor to ceiling windows for unobstructed views and ample natural light. The seamlessly attached kitchen has crisp white cabinetry, stainless appliances, glass front cabinetry as well as ample counter space. A keeping room with an adjacent dining area share a stone wall with a fireplace and access to the screened-in porch. The primary is spacious with private access to the back patio, built-ins as well as views of the water. The attached bath offers a large walk-in shower with seat, soaking tub, dual sinks and a walk-in closet with built-ins. Two remaining bedrooms and two full baths along with a spacious laundry that doubles as a home office complete the interior. A screened in porch offers additional space for entertaining or space to continue to enjoy the view on hot summer days. Decking and patio space off the back of the home creates several vignettes for enjoying the outdoors. An easy walk to the water brings a fire pit perfect for chilly fall days or campfire smores any time of year. A precious boathouse with a lift awaits at the water with dock space for your boating guests or swimmers needing to cool off. Create the easy waterside life you have always yearned for and make this home your own!
Contact an agent
Home facts
- Year built:1956
- Listing ID #:1308427
- Added:77 day(s) ago
- Updated:September 30, 2025 at 05:16 PM
Rooms and interior
- Bedrooms:3
- Total bathrooms:4
- Full bathrooms:3
- Half bathrooms:1
Heating and cooling
- Cooling:Central Cooling
- Heating:Central, Electric, Heat Pump
Structure and exterior
- Year built:1956
Schools
- High school:South Doyle
- Middle school:South Doyle
- Elementary school:Mount Olive
Utilities
- Sewer:Septic Tank
Finances and disclosures
- Price:$1,600,000
New listings near 4517 Topside Rd
- Coming Soon
 $445,900Coming Soon3 beds 2 baths
$445,900Coming Soon3 beds 2 baths12612 Midland Pass St St, Knoxville, TN 37932
MLS# 1317026Listed by: THE FERGUSON COMPANY - New
 $29,900Active0.4 Acres
$29,900Active0.4 Acres7716 Tulip Poplar Lane, Knoxville, TN 37931
MLS# 1317011Listed by: SOUTHERN HOMES & FARMS, LLC - New
 $309,000Active2 beds 1 baths1,100 sq. ft.
$309,000Active2 beds 1 baths1,100 sq. ft.910 Reed St, Knoxville, TN 37921
MLS# 1317013Listed by: REALTY EXECUTIVES ASSOCIATES - New
 $485,000Active4 beds 2 baths2,016 sq. ft.
$485,000Active4 beds 2 baths2,016 sq. ft.209 Deaderick Ave, Knoxville, TN 37921
MLS# 1317016Listed by: REALTY EXECUTIVES ASSOCIATES - New
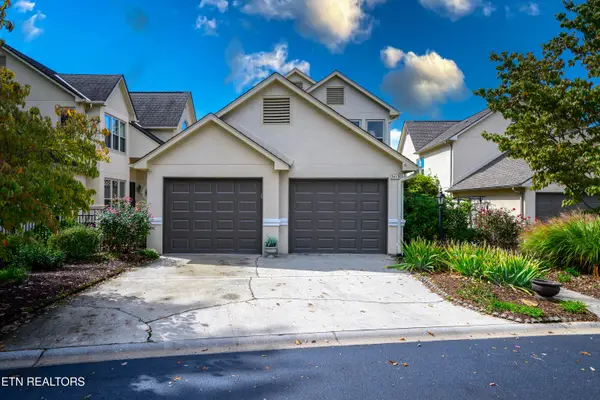 $720,000Active3 beds 3 baths2,840 sq. ft.
$720,000Active3 beds 3 baths2,840 sq. ft.3413 Commodore Point, Knoxville, TN 37922
MLS# 1317001Listed by: CRYE-LEIKE REALTORS SOUTH, INC. - New
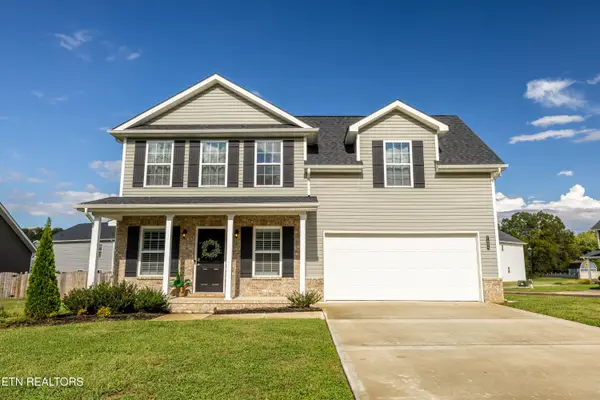 $365,000Active3 beds 3 baths1,718 sq. ft.
$365,000Active3 beds 3 baths1,718 sq. ft.7424 Emory Orchard Lane, Knoxville, TN 37931
MLS# 1317004Listed by: REALTY EXECUTIVES ASSOCIATES - New
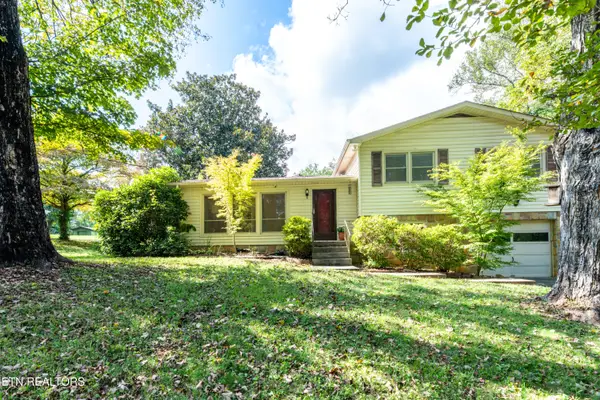 $310,000Active3 beds 3 baths2,076 sq. ft.
$310,000Active3 beds 3 baths2,076 sq. ft.3841 Jolly Lane, Knoxville, TN 37931
MLS# 1316994Listed by: REMAX PREFERRED PROPERTIES, IN - New
 $660,000Active5 beds 4 baths3,359 sq. ft.
$660,000Active5 beds 4 baths3,359 sq. ft.12428 Turkey Crossing Lane, Knoxville, TN 37932
MLS# 3003670Listed by: LPT REALTY LLC - New
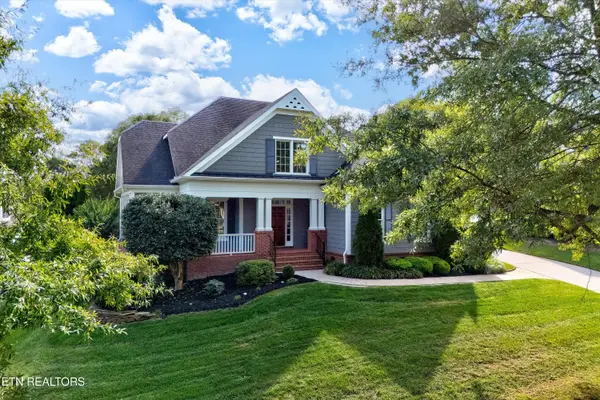 $1,150,000Active4 beds 4 baths4,135 sq. ft.
$1,150,000Active4 beds 4 baths4,135 sq. ft.11514 Cottage Creek Lane, Knoxville, TN 37934
MLS# 1316985Listed by: KELLER WILLIAMS SIGNATURE - New
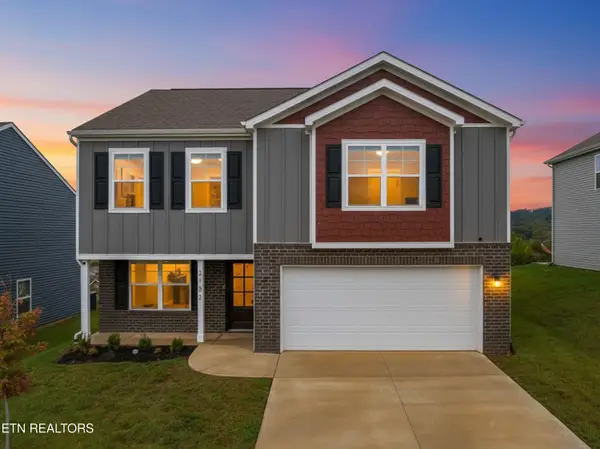 $425,000Active4 beds 3 baths2,164 sq. ft.
$425,000Active4 beds 3 baths2,164 sq. ft.2132 Glen Creek Rd, Knoxville, TN 37924
MLS# 1316983Listed by: KELLER WILLIAMS PROPERTIES
