4533 Bucknell Drive, Knoxville, TN 37938
Local realty services provided by:Better Homes and Gardens Real Estate Gwin Realty
4533 Bucknell Drive,Knoxville, TN 37938
$359,500
- 3 Beds
- 2 Baths
- 1,450 sq. ft.
- Single family
- Active
Listed by: cody carroll
Office: crye-leike realtors south, inc.
MLS#:1310691
Source:TN_KAAR
Price summary
- Price:$359,500
- Price per sq. ft.:$247.93
About this home
Discover the perfect blend of comfort and charm in this inviting 1,450-square-foot haven nestled in the heart of Halls. This beautifully maintained 3-bedroom, 2-bathroom home offers a thoughtful layout designed for modern living, complemented by delightful outdoor spaces that elevate everyday relaxation.
Step inside to find a warm and welcoming interior, where spacious living areas flow seamlessly, bathed in natural light. The well-appointed kitchen serves as the heart of the home, ideal for culinary creations and gatherings with loved ones. Each of the three bedrooms provides a serene retreat, with the primary suite boasting ample space and an en-suite bathroom for your convenience.
Outside, the true gem of this property awaits—a stunning multi-level deck overlooking a private, fully fenced backyard, perfect for entertaining, quiet mornings with coffee, or evening stargazing. The expansive lot offers both tranquility and space for outdoor activities, all enveloped by the privacy of mature landscaping.
The two-car garage provides ample room for vehicles, tools, or hobbies. Located in a friendly neighborhood with easy access to Knoxville's vibrant amenities, 4533 Bucknell Drive is more than a house—it's a place to call home.
Schedule your private showing today and experience the lifestyle that awaits in this exceptional property!
Contact an agent
Home facts
- Year built:1993
- Listing ID #:1310691
- Added:96 day(s) ago
- Updated:October 30, 2025 at 02:47 PM
Rooms and interior
- Bedrooms:3
- Total bathrooms:2
- Full bathrooms:2
- Living area:1,450 sq. ft.
Heating and cooling
- Cooling:Central Cooling
- Heating:Central, Electric
Structure and exterior
- Year built:1993
- Building area:1,450 sq. ft.
- Lot area:0.28 Acres
Schools
- High school:Halls
- Middle school:Halls
- Elementary school:Halls
Utilities
- Sewer:Public Sewer
Finances and disclosures
- Price:$359,500
- Price per sq. ft.:$247.93
New listings near 4533 Bucknell Drive
- New
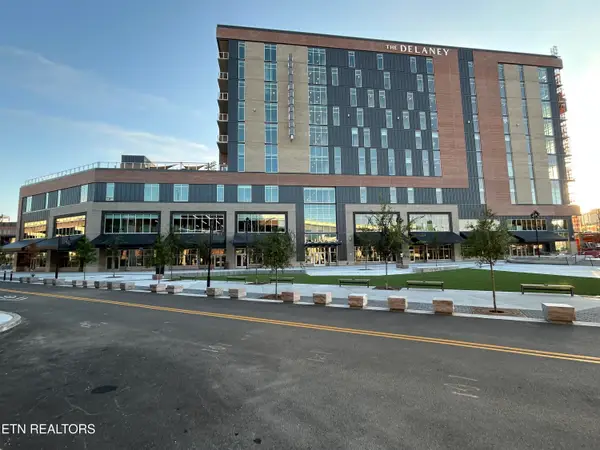 $1,272,000Active2 beds 2 baths1,590 sq. ft.
$1,272,000Active2 beds 2 baths1,590 sq. ft.122 Stadium Way #412, Knoxville, TN 37915
MLS# 1321075Listed by: PARTNERS & ASSOCIATES INC - New
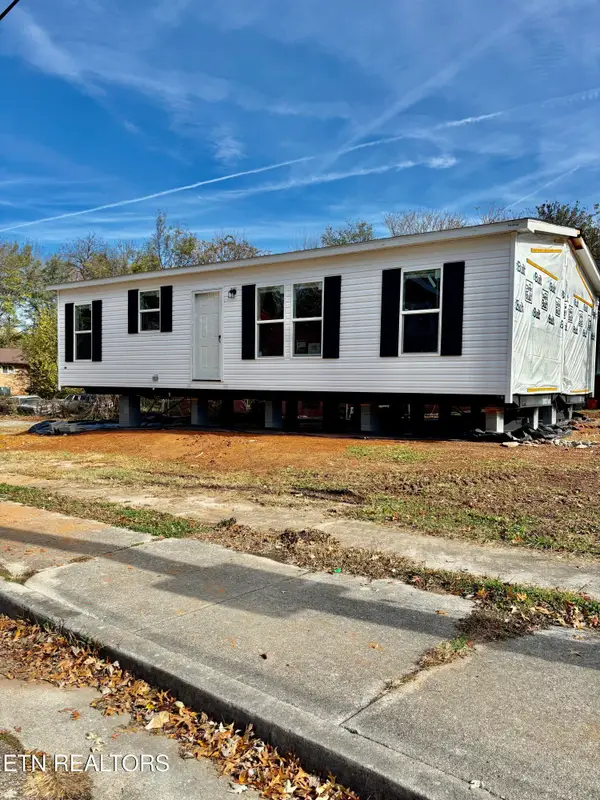 $250,000Active3 beds 2 baths1,244 sq. ft.
$250,000Active3 beds 2 baths1,244 sq. ft.2101 Mccalla Ave, Knoxville, TN 37915
MLS# 1321080Listed by: UNITED REAL ESTATE SOLUTIONS - New
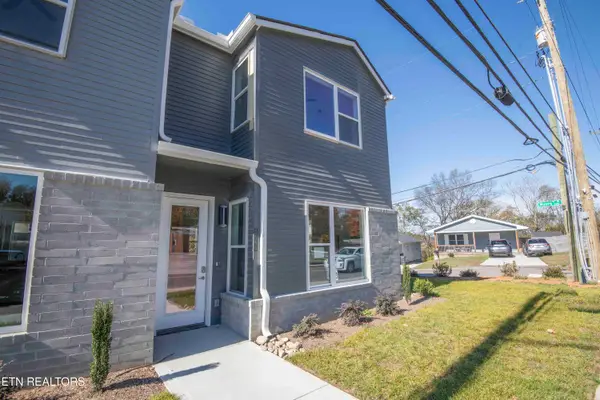 $349,900Active2 beds 3 baths1,150 sq. ft.
$349,900Active2 beds 3 baths1,150 sq. ft.2727 Whittle Springs Rd, Knoxville, TN 37917
MLS# 1321081Listed by: REALTY EXECUTIVES ASSOCIATES - New
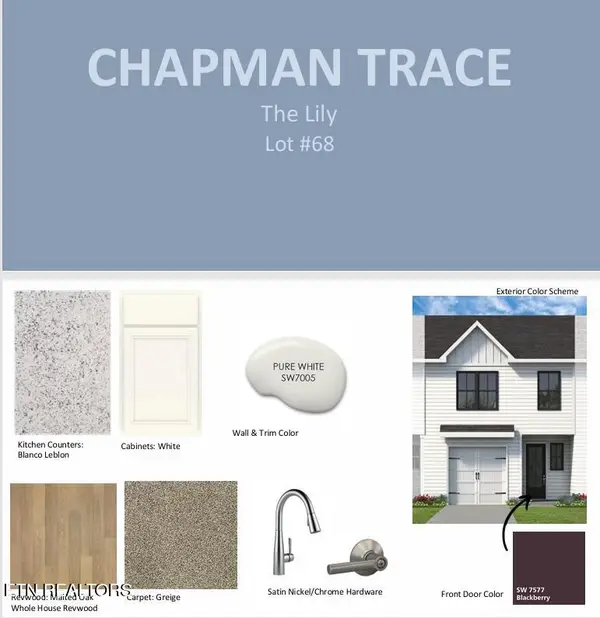 $315,000Active3 beds 3 baths1,471 sq. ft.
$315,000Active3 beds 3 baths1,471 sq. ft.8836 Chapman Trace Way, Knoxville, TN 37920
MLS# 1321083Listed by: WOODY CREEK REALTY, LLC - New
 $429,900Active3 beds 2 baths1,304 sq. ft.
$429,900Active3 beds 2 baths1,304 sq. ft.7112 Rollins Rd, Knoxville, TN 37918
MLS# 1321086Listed by: HONORS REAL ESTATE SERVICES LLC - New
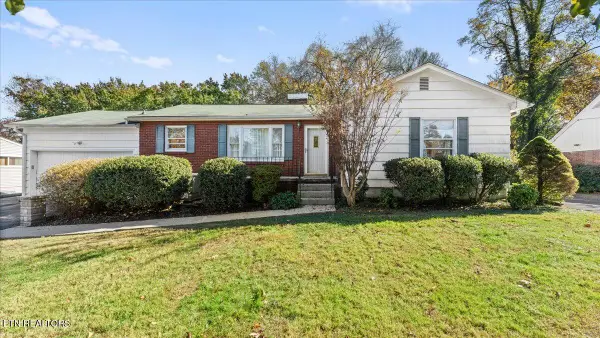 $329,990Active3 beds 2 baths1,160 sq. ft.
$329,990Active3 beds 2 baths1,160 sq. ft.308 Centeroak Drive, Knoxville, TN 37920
MLS# 1321062Listed by: UNITED REAL ESTATE SOLUTIONS - New
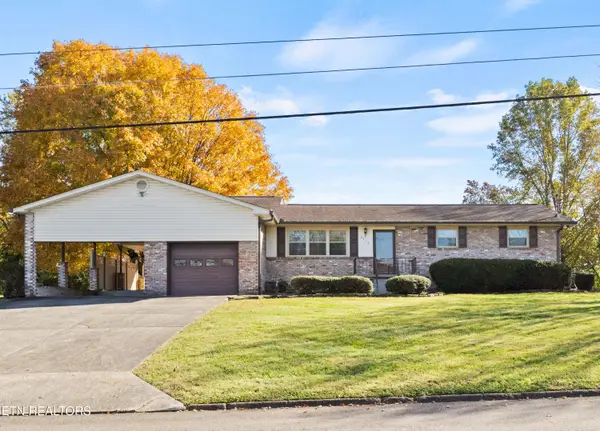 $450,000Active3 beds 2 baths3,091 sq. ft.
$450,000Active3 beds 2 baths3,091 sq. ft.6112 Clayberry Drive, Knoxville, TN 37931
MLS# 1321028Listed by: REALTY EXECUTIVES ASSOCIATES - New
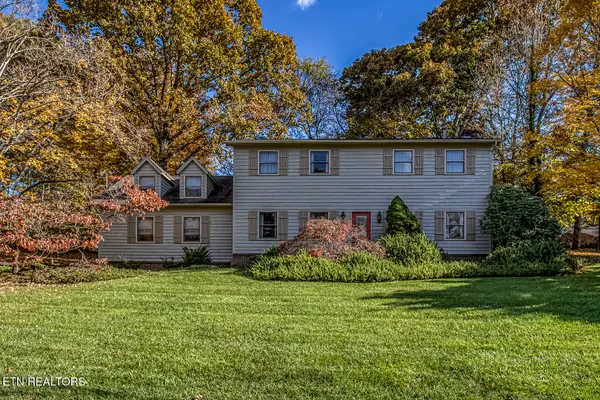 $725,000Active4 beds 3 baths2,753 sq. ft.
$725,000Active4 beds 3 baths2,753 sq. ft.212 Woodland Trace Drive, Knoxville, TN 37934
MLS# 1321044Listed by: KELLER WILLIAMS WEST KNOXVILLE - New
 $339,900Active4 beds 3 baths1,800 sq. ft.
$339,900Active4 beds 3 baths1,800 sq. ft.6925 Ferndale Rd, Knoxville, TN 37918
MLS# 1321047Listed by: ELITE REALTY - New
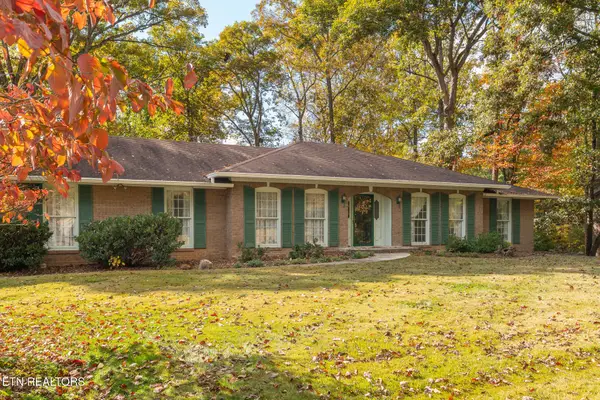 $524,900Active3 beds 3 baths3,351 sq. ft.
$524,900Active3 beds 3 baths3,351 sq. ft.4621 Simona Rd, Knoxville, TN 37918
MLS# 1321050Listed by: REALTY EXECUTIVES ASSOCIATES
