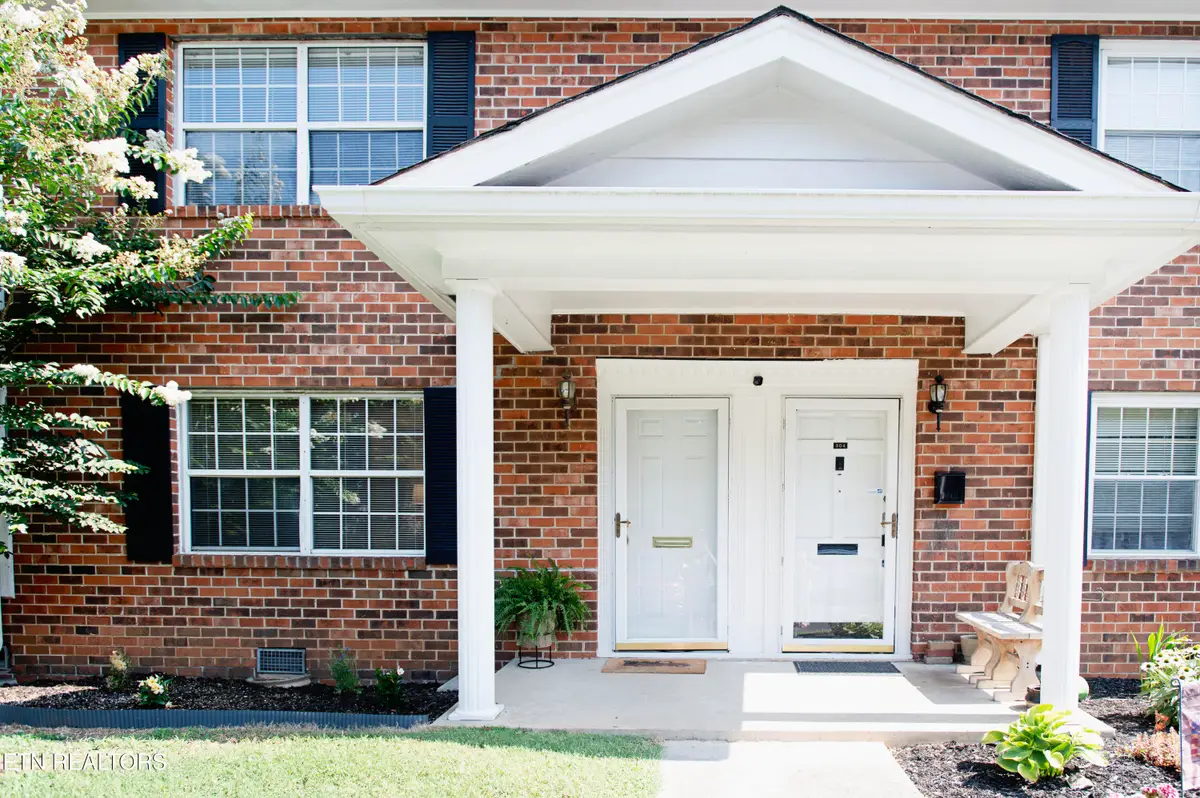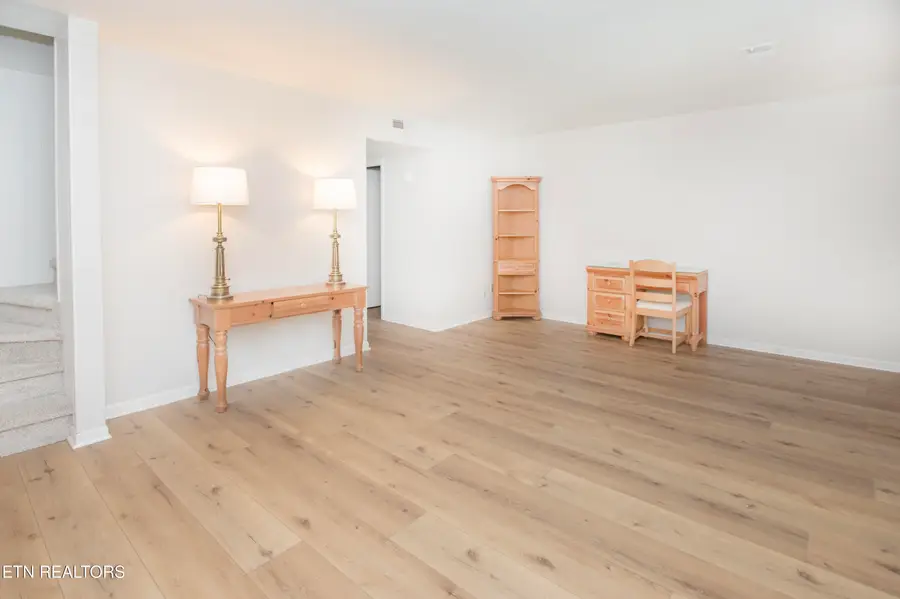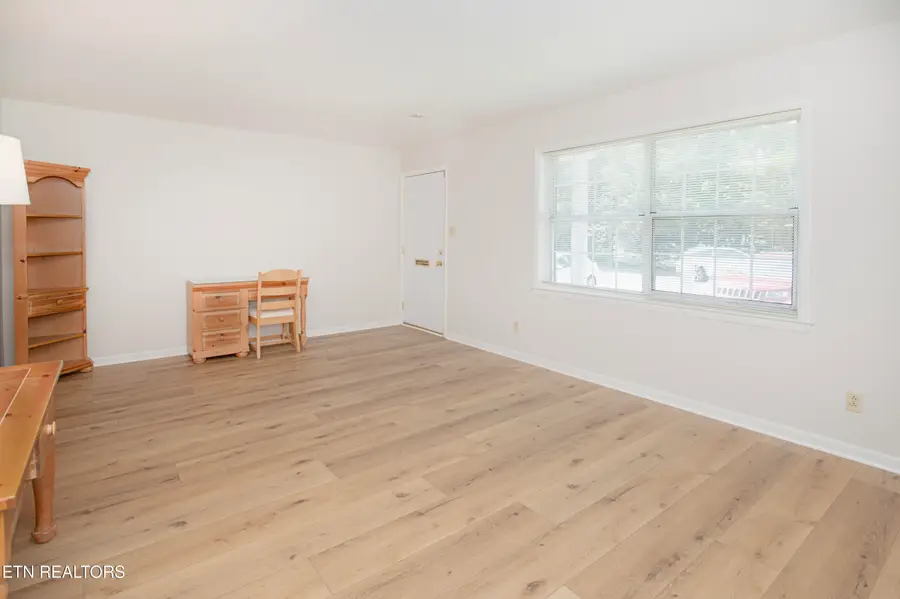481 NW Broome Rd #303, Knoxville, TN 37909
Local realty services provided by:Better Homes and Gardens Real Estate Gwin Realty



481 NW Broome Rd #303,Knoxville, TN 37909
$235,000
- 2 Beds
- 2 Baths
- 1,320 sq. ft.
- Single family
- Pending
Listed by:deborah underwood
Office:woody creek realty, llc.
MLS#:1308234
Source:TN_KAAR
Price summary
- Price:$235,000
- Price per sq. ft.:$178.03
- Monthly HOA dues:$250
About this home
Beautiful move-in ready condo in prime West Knox location. Convenient to I-40, West Town Mall and a variety of restaurants and shopping. Almost completely updated with new LVP floors on main level and carpet upstairs. The entire home is freshly painted with new light fixtures. The kitchen features new white cabinets, new countertops, new dishwasher and new plumbing fixtures. The refrigerator and washer/dryer are included. The bedrooms are both very spacious with good closet space and new ceiling fans. Both bathrooms have new toilets. The large covered patio is 19' by 11', newly screened and the furniture can remain. A new Trane HVCA unit was just installed. There is a storage space in the basement below. It's only steps to the community pool or to the two designated parking spots. The HOA fee includes water, sewer, trash pick-up, lawn care and pool maintenance. The complex allows long term rentals but no short term rentals. The seller is offering to credit the buyer for one year of the HOA fee at closing.
This low maintenance condo is in a quiet community and perfect for a first-time buyer, investor or someone looking to downsize.
Contact an agent
Home facts
- Year built:1978
- Listing Id #:1308234
- Added:33 day(s) ago
- Updated:July 20, 2025 at 07:28 AM
Rooms and interior
- Bedrooms:2
- Total bathrooms:2
- Full bathrooms:1
- Half bathrooms:1
- Living area:1,320 sq. ft.
Heating and cooling
- Cooling:Central Cooling
- Heating:Central, Electric
Structure and exterior
- Year built:1978
- Building area:1,320 sq. ft.
- Lot area:3.02 Acres
Schools
- High school:Bearden
- Middle school:Bearden
- Elementary school:West Hills
Utilities
- Sewer:Public Sewer
Finances and disclosures
- Price:$235,000
- Price per sq. ft.:$178.03
New listings near 481 NW Broome Rd #303
 $424,900Active7.35 Acres
$424,900Active7.35 Acres0 E Governor John Hwy, Knoxville, TN 37920
MLS# 2914690Listed by: DUTTON REAL ESTATE GROUP $379,900Active3 beds 3 baths2,011 sq. ft.
$379,900Active3 beds 3 baths2,011 sq. ft.7353 Sun Blossom #99, Knoxville, TN 37924
MLS# 1307924Listed by: THE GROUP REAL ESTATE BROKERAGE- New
 $549,950Active3 beds 3 baths2,100 sq. ft.
$549,950Active3 beds 3 baths2,100 sq. ft.7520 Millertown Pike, Knoxville, TN 37924
MLS# 1312094Listed by: REALTY EXECUTIVES ASSOCIATES  $369,900Active3 beds 2 baths1,440 sq. ft.
$369,900Active3 beds 2 baths1,440 sq. ft.0 Sun Blossom Lane #117, Knoxville, TN 37924
MLS# 1309883Listed by: THE GROUP REAL ESTATE BROKERAGE $450,900Active3 beds 3 baths1,597 sq. ft.
$450,900Active3 beds 3 baths1,597 sq. ft.7433 Sun Blossom Lane, Knoxville, TN 37924
MLS# 1310031Listed by: THE GROUP REAL ESTATE BROKERAGE- New
 $359,900Active3 beds 2 baths1,559 sq. ft.
$359,900Active3 beds 2 baths1,559 sq. ft.4313 NW Holiday Blvd, Knoxville, TN 37921
MLS# 1312081Listed by: SOUTHERN CHARM HOMES - New
 $389,900Active3 beds 3 baths1,987 sq. ft.
$389,900Active3 beds 3 baths1,987 sq. ft.4432 Bucknell Drive, Knoxville, TN 37938
MLS# 1312073Listed by: SOUTHERN CHARM HOMES - New
 $315,000Active5 beds 2 baths1,636 sq. ft.
$315,000Active5 beds 2 baths1,636 sq. ft.126 S Van Gilder St, Knoxville, TN 37915
MLS# 1312064Listed by: SLYMAN REAL ESTATE - Open Sun, 6 to 8pmNew
 $729,000Active4 beds 4 baths2,737 sq. ft.
$729,000Active4 beds 4 baths2,737 sq. ft.7913 Rustic Oak Drive, Knoxville, TN 37919
MLS# 1312044Listed by: KELLER WILLIAMS SIGNATURE - New
 $1,350,000Active5.5 Acres
$1,350,000Active5.5 Acres860 S Gallaher View Rd, Knoxville, TN 37919
MLS# 1312045Listed by: BAINE REALTY GROUP
