5118 Tropicana Drive, Knoxville, TN 37918
Local realty services provided by:Better Homes and Gardens Real Estate Jackson Realty
5118 Tropicana Drive,Knoxville, TN 37918
$541,000
- 3 Beds
- 2 Baths
- - sq. ft.
- Single family
- Sold
Listed by:rhonda vineyard
Office:remax preferred properties, in
MLS#:1314023
Source:TN_KAAR
Sorry, we are unable to map this address
Price summary
- Price:$541,000
- Monthly HOA dues:$12.5
About this home
MULTIPLE OFFERS - ALL OFFERS DUE BY THURS 9/4 @ 5PM. Meticulously maintained all-brick rancher featuring stunning white cabinetry, granite countertops, and two dining areas filled with natural light. The spacious great room includes a cozy fireplace and vaulted ceilings. The home features 3 spacious bedrooms and a versatile BONUS room—all with gleaming hardwood floors! The primary suite boasts a beautifully designed, brand-new walk-in shower, thoughtfully crafted with accessibility and comfort in mind. The home has excellent storage too!!!
Make lots of fun memories with the in-ground pool surrounded by elegant brick pavers, all visible from the inviting sunroom. A detached garage adds to the attached spaces, offering a total of three-car garage capacity.
For peace of mind, the roof was replaced just 5 years ago, and the heating and air system was updated 3 years ago. Truly move-in ready, this home blends comfort, convenience, and thoughtful upgrades.
Enjoy modern comforts and peace of mind with included Ring security apps, a Nest smart thermostat, individual temperature control for two upstairs rooms, and soft bell alerts on all four entry doors.
The level yard has aluminum fencing for minimal maintenance. Excellent curb appeal and located near shopping, schools, and I-640 interstate!
Contact an agent
Home facts
- Year built:2001
- Listing ID #:1314023
- Added:58 day(s) ago
- Updated:October 31, 2025 at 05:10 PM
Rooms and interior
- Bedrooms:3
- Total bathrooms:2
- Full bathrooms:2
Heating and cooling
- Cooling:Central Cooling
- Heating:Central
Structure and exterior
- Year built:2001
Schools
- High school:Central
- Middle school:Gresham
- Elementary school:Ritta
Utilities
- Sewer:Public Sewer
Finances and disclosures
- Price:$541,000
New listings near 5118 Tropicana Drive
- New
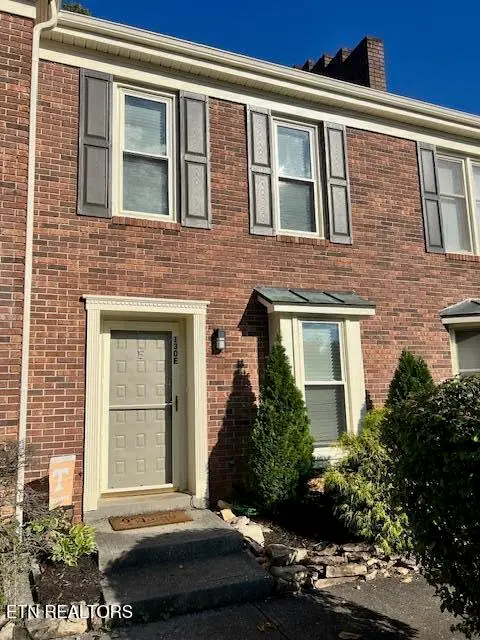 $259,000Active1 beds 2 baths1,064 sq. ft.
$259,000Active1 beds 2 baths1,064 sq. ft.130 Durwood Rd #E, Knoxville, TN 37922
MLS# 1320433Listed by: BILLY HOUSTON GROUP, REALTY EXECUTIVES - New
 $425,000Active3 beds 3 baths1,818 sq. ft.
$425,000Active3 beds 3 baths1,818 sq. ft.7839 Train Station Way, Knoxville, TN 37931
MLS# 1320434Listed by: REALTY EXECUTIVES ASSOCIATES - New
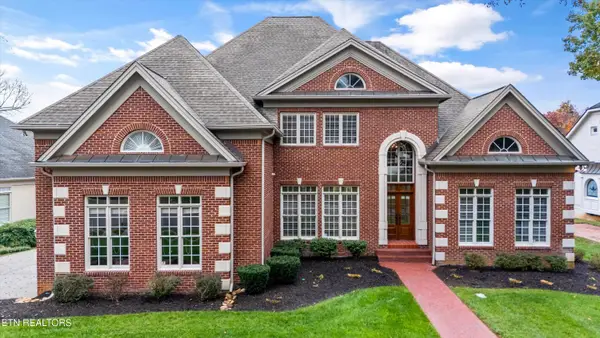 $1,395,731.75Active4 beds 5 baths8,254 sq. ft.
$1,395,731.75Active4 beds 5 baths8,254 sq. ft.754 Prince George Parish Drive, Knoxville, TN 37934
MLS# 1320437Listed by: SLYMAN REAL ESTATE - New
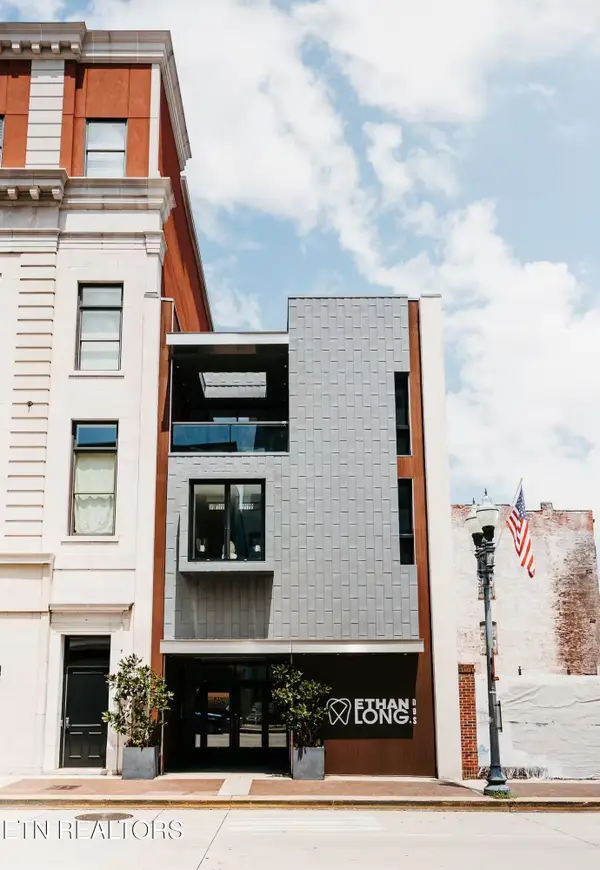 $4,990,000Active6 beds 6 baths11,616 sq. ft.
$4,990,000Active6 beds 6 baths11,616 sq. ft.304 S Gay St, Knoxville, TN 37902
MLS# 1320370Listed by: REALTY EXECUTIVES ASSOCIATES - New
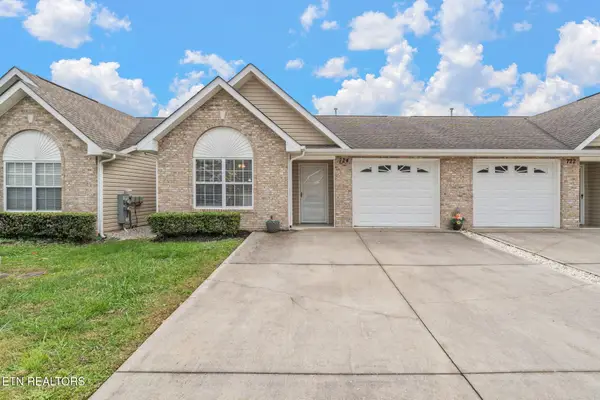 $239,900Active2 beds 2 baths1,026 sq. ft.
$239,900Active2 beds 2 baths1,026 sq. ft.724 Graham Way, Knoxville, TN 37912
MLS# 1320415Listed by: VOLUNTEER REALTY - New
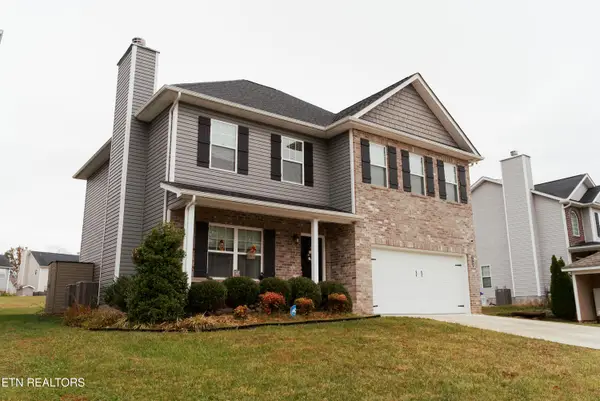 $420,000Active3 beds 3 baths2,102 sq. ft.
$420,000Active3 beds 3 baths2,102 sq. ft.5840 Rain Cloud Rd, Knoxville, TN 37918
MLS# 1320416Listed by: REALTY EXECUTIVES ASSOCIATES - New
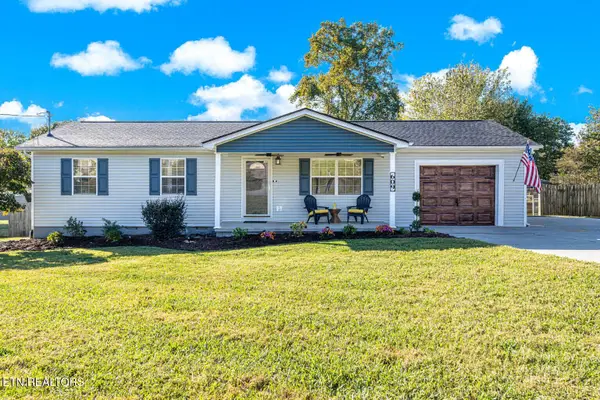 $375,000Active3 beds 2 baths1,050 sq. ft.
$375,000Active3 beds 2 baths1,050 sq. ft.609 Arlington Drive, Knoxville, TN 37934
MLS# 1320418Listed by: THE REAL ESTATE OFFICE - New
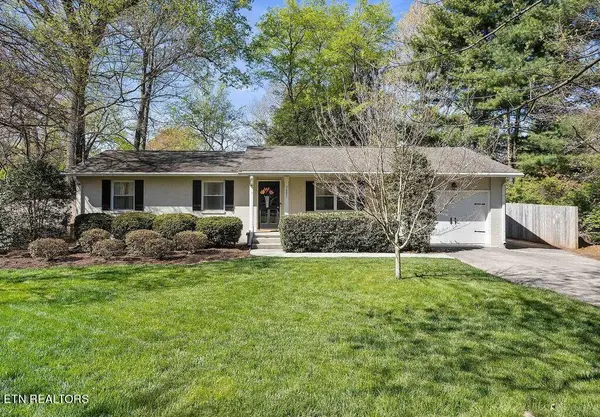 $495,000Active3 beds 2 baths1,155 sq. ft.
$495,000Active3 beds 2 baths1,155 sq. ft.7005 Nubbin Ridge Rd, Knoxville, TN 37919
MLS# 1320422Listed by: REALTY EXECUTIVES ASSOCIATES 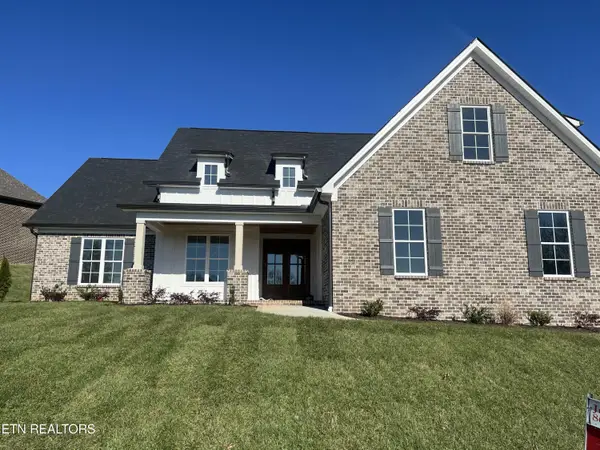 $746,400Pending3 beds 3 baths2,813 sq. ft.
$746,400Pending3 beds 3 baths2,813 sq. ft.3766 Holly Berry Drive, Knoxville, TN 37938
MLS# 1320250Listed by: KELLER WILLIAMS REALTY- New
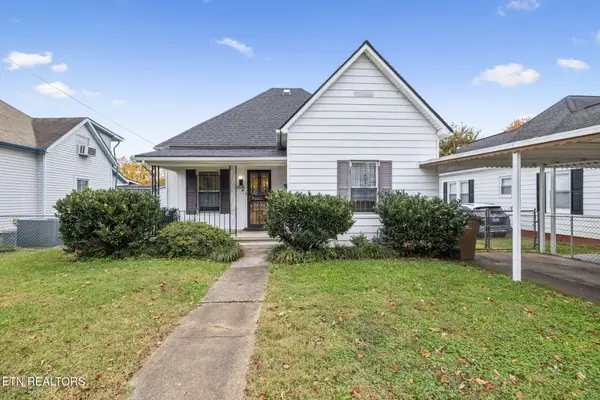 $319,000Active2 beds 2 baths1,231 sq. ft.
$319,000Active2 beds 2 baths1,231 sq. ft.1618 Lawson Ave, Knoxville, TN 37917
MLS# 1320410Listed by: REALTY EXECUTIVES ASSOCIATES
