515 Lovenia Ave, Knoxville, TN 37917
Local realty services provided by:Better Homes and Gardens Real Estate Gwin Realty
515 Lovenia Ave,Knoxville, TN 37917
$360,000
- 2 Beds
- 1 Baths
- 864 sq. ft.
- Single family
- Pending
Listed by:mckenzie patterson
Office:keller williams signature
MLS#:1314894
Source:TN_KAAR
Price summary
- Price:$360,000
- Price per sq. ft.:$416.67
About this home
Welcome home to this delightful Craftsman gem, built in 1920 and bursting with character and warmth. Tucked into the beautiful and walkable Fourth & Gill neighborhood, this inviting residence blends classic architectural details with modern updates and abundant natural light.
Built in 1920, this home has been carefully updated to preserve its historical charm while providing modern comforts. Featuring beautiful hardwood and tile floors throughout, a renovated kitchen and bath with updated plumbing and electrical systems—ready for everyday use, and a partially finished basement, offering flexible space that is ideal for storage, laundry, or a creative nook.
Located in the Fourth & Gill neighborhood—renowned for its historic charm, tree-lined streets, and welcoming community. Steps from a serene park, and within walking distance to downtown and the eclectic shops and eateries of Happy Holler. Whether you're looking for a stylish starter home, downsizing without sacrificing character, or simply want a slice of historic Knoxville living, 515 Lovenia Ave offers the perfect balance of comfort, convenience, and curb appeal.
Contact an agent
Home facts
- Year built:1920
- Listing ID #:1314894
- Added:5 day(s) ago
- Updated:September 12, 2025 at 10:07 PM
Rooms and interior
- Bedrooms:2
- Total bathrooms:1
- Full bathrooms:1
- Living area:864 sq. ft.
Heating and cooling
- Cooling:Central Cooling
- Heating:Central, Electric
Structure and exterior
- Year built:1920
- Building area:864 sq. ft.
- Lot area:0.06 Acres
Schools
- High school:Fulton
- Middle school:Vine/Magnet
- Elementary school:Beaumont
Utilities
- Sewer:Public Sewer
Finances and disclosures
- Price:$360,000
- Price per sq. ft.:$416.67
New listings near 515 Lovenia Ave
- New
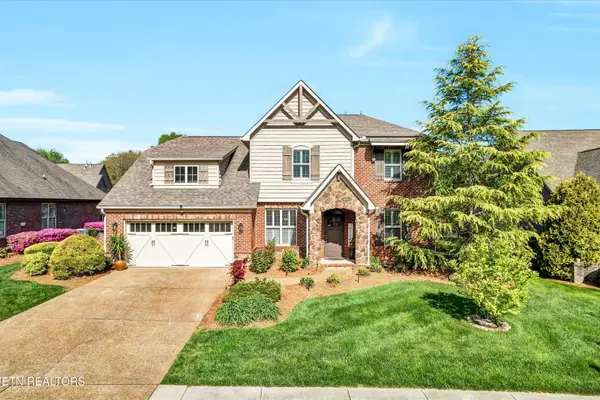 $799,900Active4 beds 3 baths2,930 sq. ft.
$799,900Active4 beds 3 baths2,930 sq. ft.11321 Fords Cove Ln, Knoxville, TN 37934
MLS# 2972074Listed by: REALTY EXECUTIVES ASSOCIATES 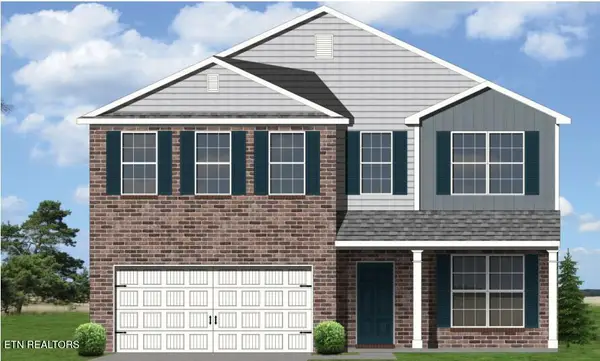 $436,861Pending4 beds 3 baths2,519 sq. ft.
$436,861Pending4 beds 3 baths2,519 sq. ft.1509 Hickory Meadows Drive, Knoxville, TN 37932
MLS# 1315552Listed by: REALTY EXECUTIVES ASSOCIATES- New
 $569,000Active3 beds 3 baths2,694 sq. ft.
$569,000Active3 beds 3 baths2,694 sq. ft.2528 & 2618 Shaler Lane, Knoxville, TN 37920
MLS# 1315553Listed by: YOUR HOME SOLD GUARANTEED REAL 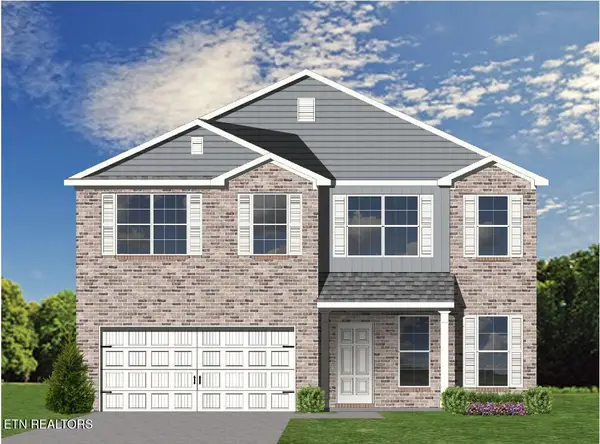 $451,508Pending4 beds 3 baths2,519 sq. ft.
$451,508Pending4 beds 3 baths2,519 sq. ft.1667 Hickory Meadows Drive, Knoxville, TN 37932
MLS# 1315548Listed by: REALTY EXECUTIVES ASSOCIATES- New
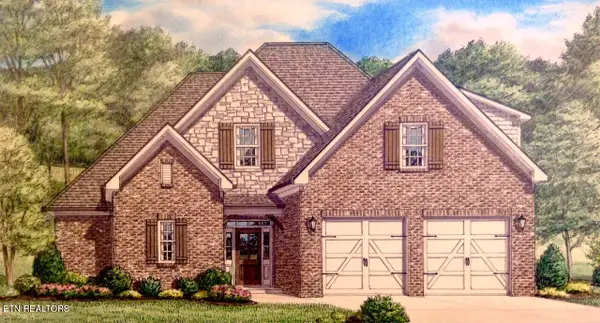 $720,000Active4 beds 4 baths2,704 sq. ft.
$720,000Active4 beds 4 baths2,704 sq. ft.10021 Rio Bravo Lane Lane, Knoxville, TN 37922
MLS# 1315528Listed by: VOLUNTEER REALTY - New
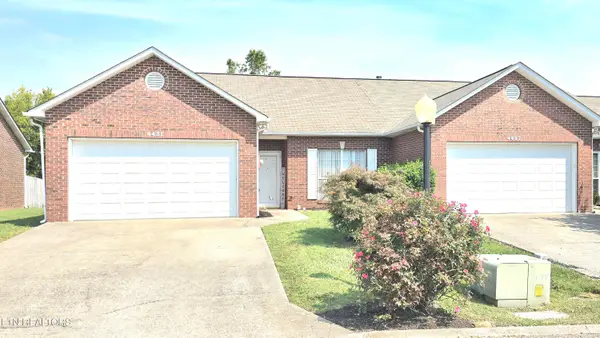 $340,000Active3 beds 2 baths1,392 sq. ft.
$340,000Active3 beds 2 baths1,392 sq. ft.4431 Broadmeadow Way, Knoxville, TN 37912
MLS# 1315532Listed by: HUSTLE REALTY - New
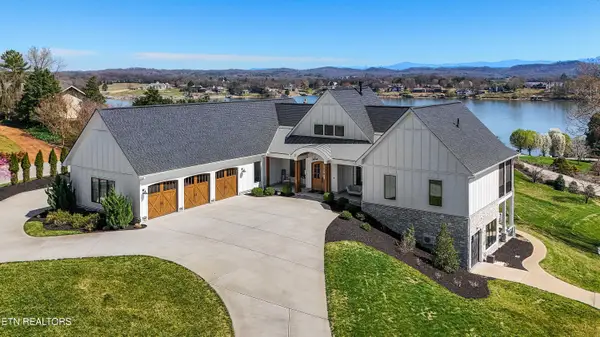 $2,950,000Active5 beds 5 baths5,110 sq. ft.
$2,950,000Active5 beds 5 baths5,110 sq. ft.3003 Windy Ridge Point, Knoxville, TN 37922
MLS# 1315534Listed by: KELLER WILLIAMS SIGNATURE - New
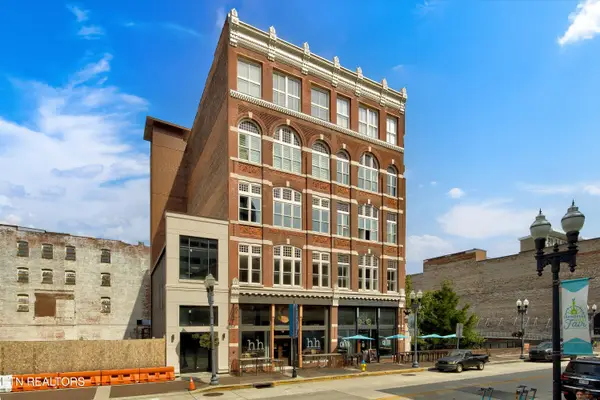 $850,000Active2 beds 2 baths1,180 sq. ft.
$850,000Active2 beds 2 baths1,180 sq. ft.310 S Gay St #401, Knoxville, TN 37902
MLS# 1315522Listed by: KELLER WILLIAMS SIGNATURE - Coming Soon
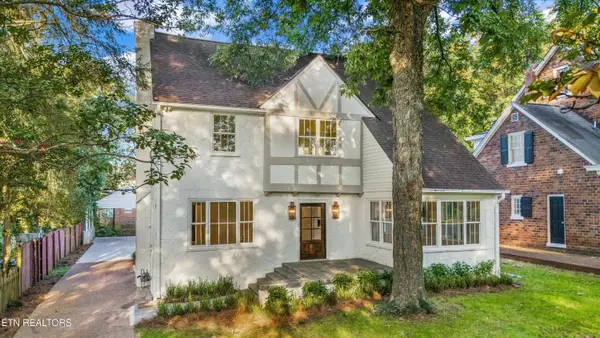 $1,299,000Coming Soon3 beds 3 baths
$1,299,000Coming Soon3 beds 3 baths1021 W Nokomis Circle, Knoxville, TN 37919
MLS# 1315510Listed by: REALTY EXECUTIVES ASSOCIATES - New
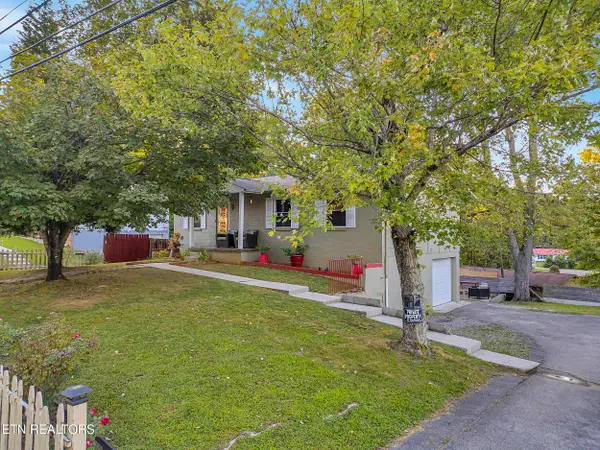 $280,000Active3 beds 3 baths1,512 sq. ft.
$280,000Active3 beds 3 baths1,512 sq. ft.6409 NW Shrewsbury Drive, Knoxville, TN 37921
MLS# 1315503Listed by: WALLACE
