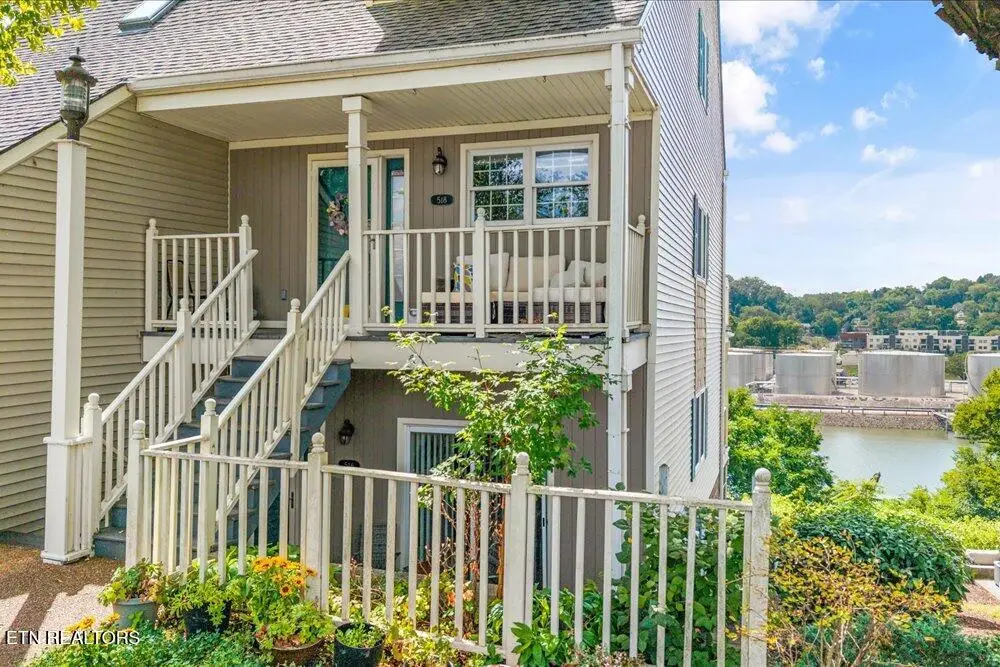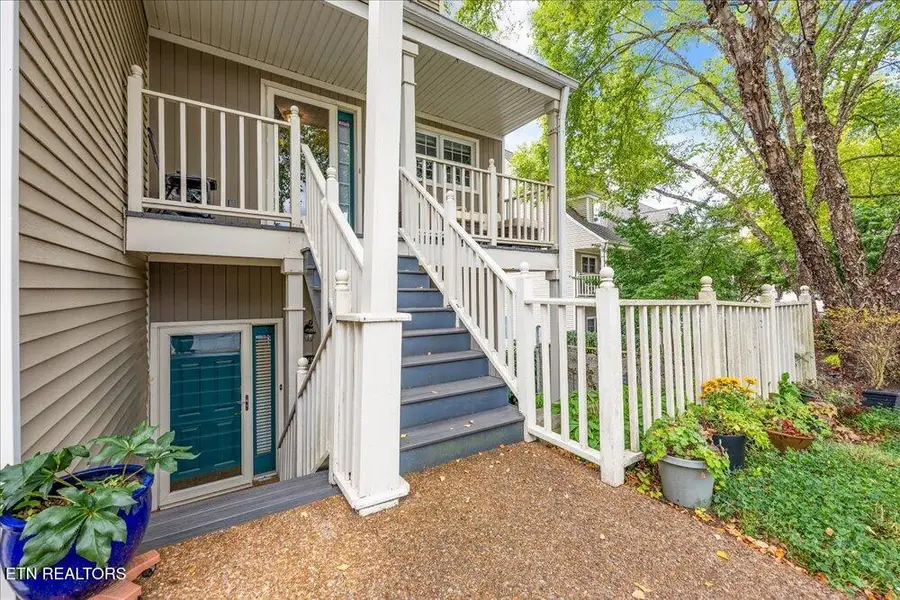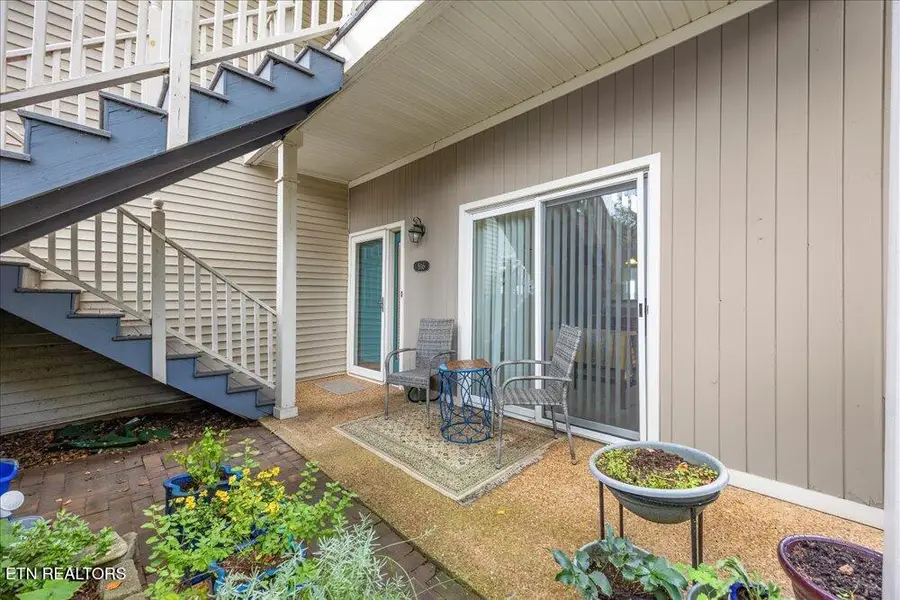516 Riverfront Way, Knoxville, TN 37915
Local realty services provided by:Better Homes and Gardens Real Estate Gwin Realty



Listed by:laura slyman
Office:slyman real estate
MLS#:1309293
Source:TN_KAAR
Price summary
- Price:$775,000
- Price per sq. ft.:$392.8
- Monthly HOA dues:$450
About this home
Located in the heart of the Tennessee River and Downtown Waterfront District, this beautifully updated home offers incredible views through a dramatic wall of windows in the great room, bringing the outdoors in. The spacious great room also features gleaming hardwood floors (no carpet!) and a cozy gas fireplace — perfect for year-round enjoyment. The kitchen is equipped with granite countertops, a newer dishwasher (1 year old), and plenty of storage, while the updated bathrooms add a modern touch. Recent improvements include PEX plumbing, newer windows, a tankless water heater, neutral paint, and a brand new rear door leading to the new covered deck. The rescreened porch, covered deck, and patio provide multiple options for outdoor living, entertaining, and taking in the fabulous river views. Inside, the oversized laundry room boasts a new floor and extra storage space for added convenience. This move-in-ready gem combines location, updates, and waterfront charm — don't miss your chance to make it yours!
Contact an agent
Home facts
- Year built:1996
- Listing Id #:1309293
- Added:23 day(s) ago
- Updated:July 31, 2025 at 01:32 PM
Rooms and interior
- Bedrooms:2
- Total bathrooms:3
- Full bathrooms:2
- Half bathrooms:1
- Living area:1,973 sq. ft.
Heating and cooling
- Cooling:Central Cooling
- Heating:Central, Electric
Structure and exterior
- Year built:1996
- Building area:1,973 sq. ft.
- Lot area:0.01 Acres
Schools
- High school:Austin East/Magnet
- Middle school:Vine/Magnet
- Elementary school:Green Magnet Academy
Utilities
- Sewer:Public Sewer
Finances and disclosures
- Price:$775,000
- Price per sq. ft.:$392.8
New listings near 516 Riverfront Way
 $424,900Active7.35 Acres
$424,900Active7.35 Acres0 E Governor John Hwy, Knoxville, TN 37920
MLS# 2914690Listed by: DUTTON REAL ESTATE GROUP $379,900Active3 beds 3 baths2,011 sq. ft.
$379,900Active3 beds 3 baths2,011 sq. ft.7353 Sun Blossom #99, Knoxville, TN 37924
MLS# 1307924Listed by: THE GROUP REAL ESTATE BROKERAGE- New
 $549,950Active3 beds 3 baths2,100 sq. ft.
$549,950Active3 beds 3 baths2,100 sq. ft.7520 Millertown Pike, Knoxville, TN 37924
MLS# 1312094Listed by: REALTY EXECUTIVES ASSOCIATES  $369,900Active3 beds 2 baths1,440 sq. ft.
$369,900Active3 beds 2 baths1,440 sq. ft.0 Sun Blossom Lane #117, Knoxville, TN 37924
MLS# 1309883Listed by: THE GROUP REAL ESTATE BROKERAGE $450,900Active3 beds 3 baths1,597 sq. ft.
$450,900Active3 beds 3 baths1,597 sq. ft.7433 Sun Blossom Lane, Knoxville, TN 37924
MLS# 1310031Listed by: THE GROUP REAL ESTATE BROKERAGE- New
 $359,900Active3 beds 2 baths1,559 sq. ft.
$359,900Active3 beds 2 baths1,559 sq. ft.4313 NW Holiday Blvd, Knoxville, TN 37921
MLS# 1312081Listed by: SOUTHERN CHARM HOMES - New
 $389,900Active3 beds 3 baths1,987 sq. ft.
$389,900Active3 beds 3 baths1,987 sq. ft.4432 Bucknell Drive, Knoxville, TN 37938
MLS# 1312073Listed by: SOUTHERN CHARM HOMES - New
 $315,000Active5 beds 2 baths1,636 sq. ft.
$315,000Active5 beds 2 baths1,636 sq. ft.126 S Van Gilder St, Knoxville, TN 37915
MLS# 1312064Listed by: SLYMAN REAL ESTATE - Open Sun, 6 to 8pmNew
 $729,000Active4 beds 4 baths2,737 sq. ft.
$729,000Active4 beds 4 baths2,737 sq. ft.7913 Rustic Oak Drive, Knoxville, TN 37919
MLS# 1312044Listed by: KELLER WILLIAMS SIGNATURE - New
 $1,350,000Active5.5 Acres
$1,350,000Active5.5 Acres860 S Gallaher View Rd, Knoxville, TN 37919
MLS# 1312045Listed by: BAINE REALTY GROUP
