524 View Park Drive, Knoxville, TN 37920
Local realty services provided by:Better Homes and Gardens Real Estate Jackson Realty
524 View Park Drive,Knoxville, TN 37920
$679,900
- 4 Beds
- 4 Baths
- 3,500 sq. ft.
- Single family
- Active
Listed by: tanya price
Office: vision properties group, inc.
MLS#:1316109
Source:TN_KAAR
Price summary
- Price:$679,900
- Price per sq. ft.:$194.26
About this home
Breathtaking Mountain Views and Exceptional Location - A Once-in-a-Lifetime Opportunity
Discover this magnificent home perched in the highly sought-after South Knoxville area, boasting some of the most spectacular mountain views you'll ever see. Overlooking five ridges stretching into North Carolina and Mt. LeConte, this property offers a stunning panorama that's truly breathtaking — a view that can be enjoyed from three decks overlooking the secret vegetable and flower garden.
Located just 4 miles from downtown Knoxville and the University of Tennessee, this secluded 32-home subdivision offers peace and privacy in a peaceful dead-end neighborhood. The spacious 3,500+ sq. ft. rancher features four bedrooms, with the potential to expand to five, along with a formal living room, family room, dining area, breakfast nook, large pantry, laundry room, office, and a dedicated garden/workshop space — all on a generous lot of about 1/3 acre with low-maintenance landscaping.
Designed for comfort and enjoyment, the home has been updated with new windows, vinyl soffits, and a modernized kitchen. Step outside to enjoy panoramic sunrises and the serenity of nature, surrounded by the Baker Creek Preserve and connected biking and hiking trails spanning over 40 miles — perfect for outdoor enthusiasts.
This special property was meant to be a forever home, but life changes have created an incredible opportunity for the right new owner. Whether you're seeking a peaceful mountain retreat or a stunning scenic escape close to the city, you won't want to miss this one.
Schedule your showing today — and prepare to be captivated by breathtaking views and unmatched location. Buyer to verify all information.
Contact an agent
Home facts
- Year built:1960
- Listing ID #:1316109
- Added:46 day(s) ago
- Updated:October 30, 2025 at 02:47 PM
Rooms and interior
- Bedrooms:4
- Total bathrooms:4
- Full bathrooms:3
- Half bathrooms:1
- Living area:3,500 sq. ft.
Heating and cooling
- Cooling:Central Cooling
- Heating:Central, Electric
Structure and exterior
- Year built:1960
- Building area:3,500 sq. ft.
- Lot area:0.31 Acres
Utilities
- Sewer:Public Sewer
Finances and disclosures
- Price:$679,900
- Price per sq. ft.:$194.26
New listings near 524 View Park Drive
- New
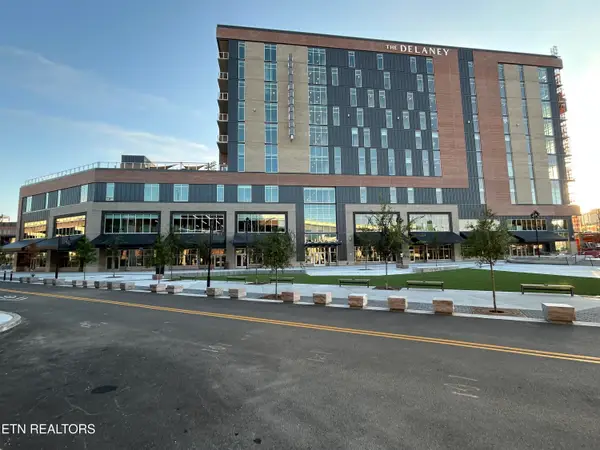 $1,272,000Active2 beds 2 baths1,590 sq. ft.
$1,272,000Active2 beds 2 baths1,590 sq. ft.122 Stadium Way #412, Knoxville, TN 37915
MLS# 1321075Listed by: PARTNERS & ASSOCIATES INC - New
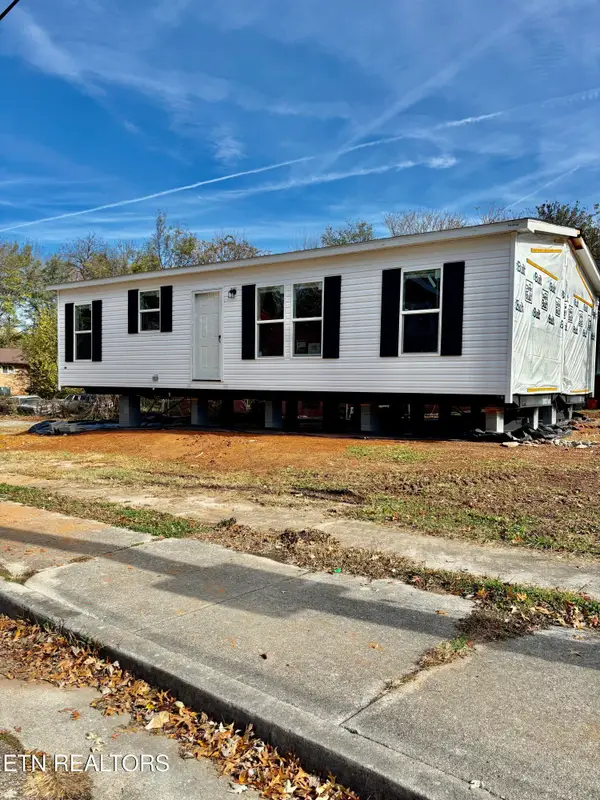 $250,000Active3 beds 2 baths1,244 sq. ft.
$250,000Active3 beds 2 baths1,244 sq. ft.2101 Mccalla Ave, Knoxville, TN 37915
MLS# 1321080Listed by: UNITED REAL ESTATE SOLUTIONS - New
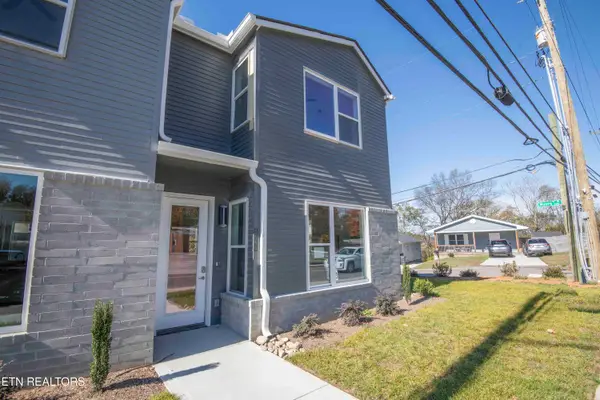 $349,900Active2 beds 3 baths1,150 sq. ft.
$349,900Active2 beds 3 baths1,150 sq. ft.2727 Whittle Springs Rd, Knoxville, TN 37917
MLS# 1321081Listed by: REALTY EXECUTIVES ASSOCIATES - New
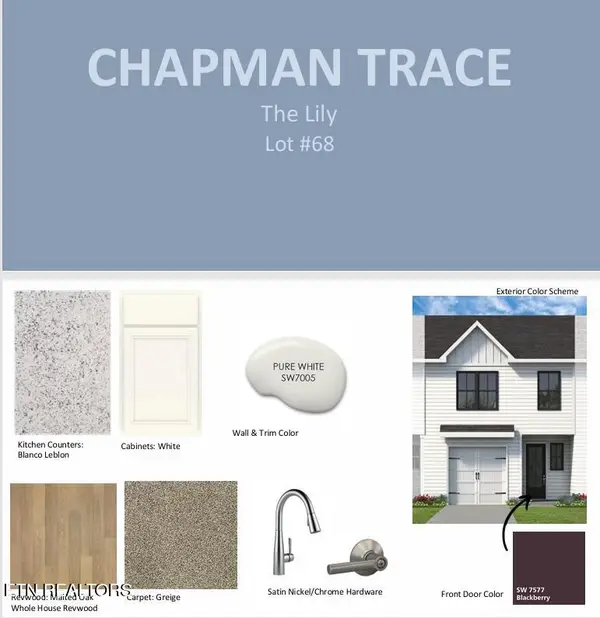 $315,000Active3 beds 3 baths1,471 sq. ft.
$315,000Active3 beds 3 baths1,471 sq. ft.8836 Chapman Trace Way, Knoxville, TN 37920
MLS# 1321083Listed by: WOODY CREEK REALTY, LLC - New
 $429,900Active3 beds 2 baths1,304 sq. ft.
$429,900Active3 beds 2 baths1,304 sq. ft.7112 Rollins Rd, Knoxville, TN 37918
MLS# 1321086Listed by: HONORS REAL ESTATE SERVICES LLC - New
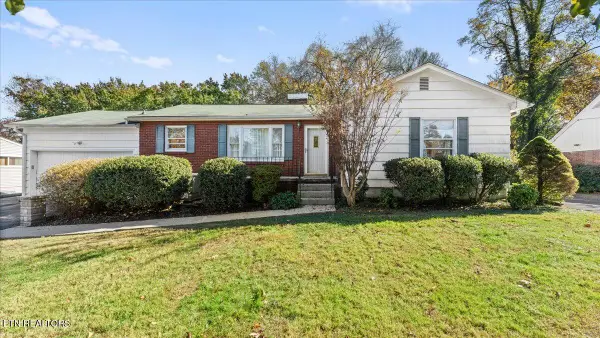 $329,990Active3 beds 2 baths1,160 sq. ft.
$329,990Active3 beds 2 baths1,160 sq. ft.308 Centeroak Drive, Knoxville, TN 37920
MLS# 1321062Listed by: UNITED REAL ESTATE SOLUTIONS - New
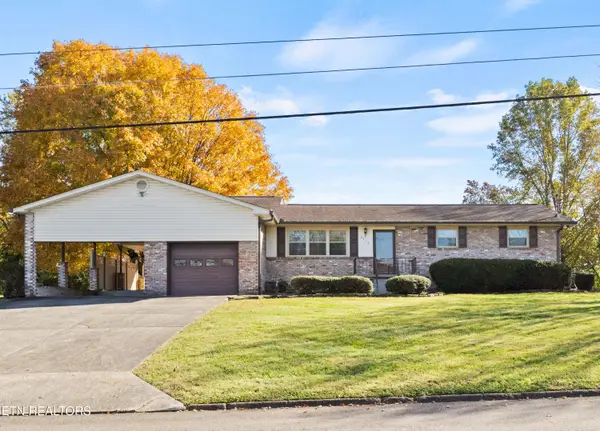 $450,000Active3 beds 2 baths3,091 sq. ft.
$450,000Active3 beds 2 baths3,091 sq. ft.6112 Clayberry Drive, Knoxville, TN 37931
MLS# 1321028Listed by: REALTY EXECUTIVES ASSOCIATES - New
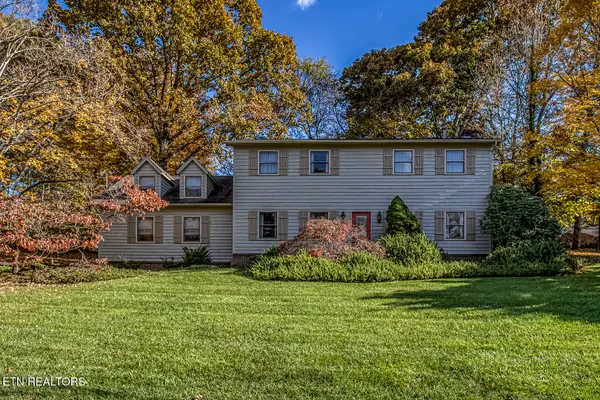 $725,000Active4 beds 3 baths2,753 sq. ft.
$725,000Active4 beds 3 baths2,753 sq. ft.212 Woodland Trace Drive, Knoxville, TN 37934
MLS# 1321044Listed by: KELLER WILLIAMS WEST KNOXVILLE - New
 $339,900Active4 beds 3 baths1,800 sq. ft.
$339,900Active4 beds 3 baths1,800 sq. ft.6925 Ferndale Rd, Knoxville, TN 37918
MLS# 1321047Listed by: ELITE REALTY - New
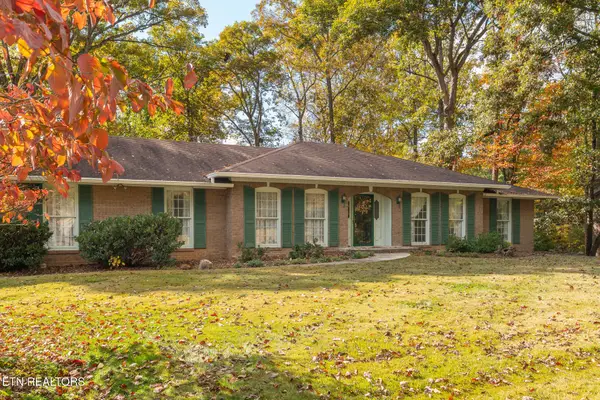 $524,900Active3 beds 3 baths3,351 sq. ft.
$524,900Active3 beds 3 baths3,351 sq. ft.4621 Simona Rd, Knoxville, TN 37918
MLS# 1321050Listed by: REALTY EXECUTIVES ASSOCIATES
