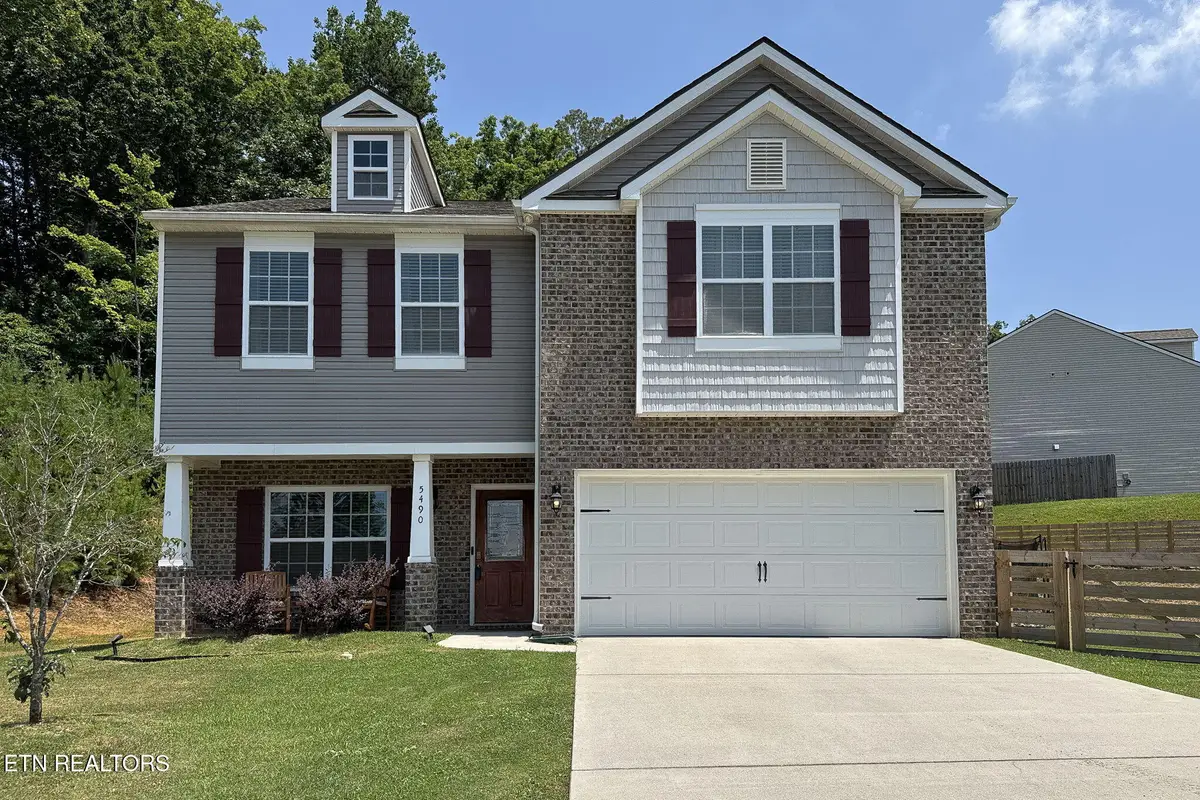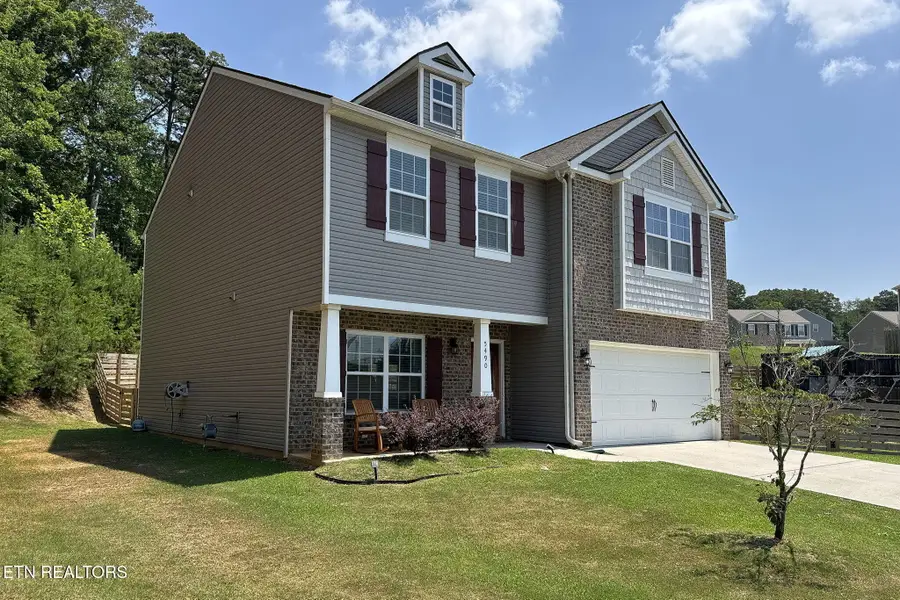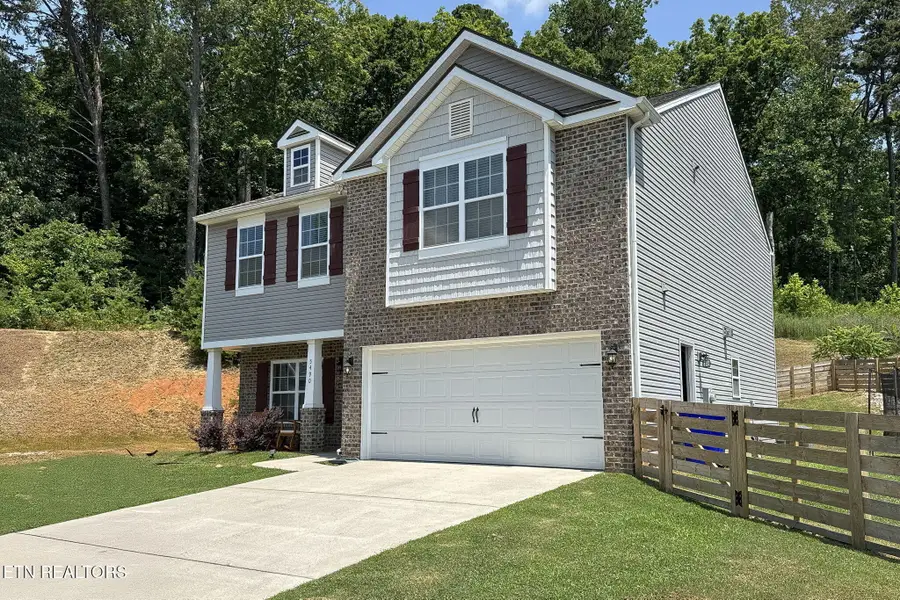5490 Calvert Lane, Knoxville, TN 37918
Local realty services provided by:Better Homes and Gardens Real Estate Gwin Realty



5490 Calvert Lane,Knoxville, TN 37918
$399,000
- 3 Beds
- 3 Baths
- 2,231 sq. ft.
- Single family
- Pending
Listed by:angela hatcher
Office:the real estate firm, inc.
MLS#:1305959
Source:TN_KAAR
Price summary
- Price:$399,000
- Price per sq. ft.:$178.84
- Monthly HOA dues:$25
About this home
SELLER IS MOTIVATED AND READY TO MOVE!!! Welcome to this beautifully maintained property situated in a highly desirable Fountain City Neighborhood. The kitchen boasts elegant granite countertops and stainless-steel appliances. The main level features an open floor plan, a half bath for guests, a formal dining room, and a spacious living room. Upstairs, there are three generously sized bedrooms and a bonus room that can serve as a fourth bedroom or an office. The primary bedroom offers a walk-in closet and an en-suite bathroom. The laundry room comes equipped with a Maytag washer and dryer that will convey with the property. Very Private fenced in backyard. Prospective buyers are advised to verify all property details for accuracy. This home is conveniently located near I-640, restaurants, dog parks, walking trails, and shopping. Schedule your showing today! Showings Begin 6/29/25
Contact an agent
Home facts
- Year built:2019
- Listing Id #:1305959
- Added:50 day(s) ago
- Updated:August 01, 2025 at 03:17 PM
Rooms and interior
- Bedrooms:3
- Total bathrooms:3
- Full bathrooms:2
- Half bathrooms:1
- Living area:2,231 sq. ft.
Heating and cooling
- Cooling:Central Cooling
- Heating:Central
Structure and exterior
- Year built:2019
- Building area:2,231 sq. ft.
- Lot area:0.35 Acres
Schools
- High school:Central
- Middle school:Gresham
- Elementary school:Shannondale
Utilities
- Sewer:Public Sewer
Finances and disclosures
- Price:$399,000
- Price per sq. ft.:$178.84
New listings near 5490 Calvert Lane
 $424,900Active7.35 Acres
$424,900Active7.35 Acres0 E Governor John Hwy, Knoxville, TN 37920
MLS# 2914690Listed by: DUTTON REAL ESTATE GROUP $379,900Active3 beds 3 baths2,011 sq. ft.
$379,900Active3 beds 3 baths2,011 sq. ft.7353 Sun Blossom #99, Knoxville, TN 37924
MLS# 1307924Listed by: THE GROUP REAL ESTATE BROKERAGE- New
 $549,950Active3 beds 3 baths2,100 sq. ft.
$549,950Active3 beds 3 baths2,100 sq. ft.7520 Millertown Pike, Knoxville, TN 37924
MLS# 1312094Listed by: REALTY EXECUTIVES ASSOCIATES  $369,900Active3 beds 2 baths1,440 sq. ft.
$369,900Active3 beds 2 baths1,440 sq. ft.0 Sun Blossom Lane #117, Knoxville, TN 37924
MLS# 1309883Listed by: THE GROUP REAL ESTATE BROKERAGE $450,900Active3 beds 3 baths1,597 sq. ft.
$450,900Active3 beds 3 baths1,597 sq. ft.7433 Sun Blossom Lane, Knoxville, TN 37924
MLS# 1310031Listed by: THE GROUP REAL ESTATE BROKERAGE- New
 $359,900Active3 beds 2 baths1,559 sq. ft.
$359,900Active3 beds 2 baths1,559 sq. ft.4313 NW Holiday Blvd, Knoxville, TN 37921
MLS# 1312081Listed by: SOUTHERN CHARM HOMES - New
 $389,900Active3 beds 3 baths1,987 sq. ft.
$389,900Active3 beds 3 baths1,987 sq. ft.4432 Bucknell Drive, Knoxville, TN 37938
MLS# 1312073Listed by: SOUTHERN CHARM HOMES - New
 $315,000Active5 beds 2 baths1,636 sq. ft.
$315,000Active5 beds 2 baths1,636 sq. ft.126 S Van Gilder St, Knoxville, TN 37915
MLS# 1312064Listed by: SLYMAN REAL ESTATE - Open Sun, 6 to 8pmNew
 $729,000Active4 beds 4 baths2,737 sq. ft.
$729,000Active4 beds 4 baths2,737 sq. ft.7913 Rustic Oak Drive, Knoxville, TN 37919
MLS# 1312044Listed by: KELLER WILLIAMS SIGNATURE - New
 $1,350,000Active5.5 Acres
$1,350,000Active5.5 Acres860 S Gallaher View Rd, Knoxville, TN 37919
MLS# 1312045Listed by: BAINE REALTY GROUP
