5509 Dandyline Drive, Knoxville, TN 37914
Local realty services provided by:Better Homes and Gardens Real Estate Gwin Realty
5509 Dandyline Drive,Knoxville, TN 37914
$525,000
- 4 Beds
- 3 Baths
- 2,392 sq. ft.
- Single family
- Active
Listed by:charity pickering
Office:wallace
MLS#:1319983
Source:TN_KAAR
Price summary
- Price:$525,000
- Price per sq. ft.:$219.48
About this home
4 Bedroom, 2 1/2 bath built to last! 2392 sq. ft. all masonry home including masonry fireplace that can heat entire home with insert. Complete remodel in 2014. Custom built office/sewing room. All bathrooms updated with tile and new fixtures. Stranded bamboo wood floors throughout. Pella windows with Tennessee marble window sills. Updated plumbing and electrical. Oversized gutters and new 30yr. dimensional roof. Alarm system with cameras. 2 minutes to interstate and 10 minutes to downtown via I-40.
Top of the line stainless steel appliances; microwave, refrigerator, dishwasher and dual fuel stove (gas top w/ electric convection oven). New cherry cabinets, new tile flooring, custom built spice cabinet, garbage disposal, and reverse osmosis water system. Walk in pantry provides extra storage and can hold extra freezer/refrigerator. Deck off Kitchen.
Several out buildings including a green house. Creek runs through property with access to Loves Creek. 42x15 screened porch. 42x18 stone patio, brick sidewalks and custom-built fire pit. This home is garden ready including raised bed garden boxes with drip irrigation, fruit trees and various berries.
Contact an agent
Home facts
- Year built:1956
- Listing ID #:1319983
- Added:1 day(s) ago
- Updated:October 27, 2025 at 06:13 PM
Rooms and interior
- Bedrooms:4
- Total bathrooms:3
- Full bathrooms:2
- Half bathrooms:1
- Living area:2,392 sq. ft.
Heating and cooling
- Cooling:Attic Fan, Central Cooling
- Heating:Central, Heat Pump
Structure and exterior
- Year built:1956
- Building area:2,392 sq. ft.
- Lot area:1.23 Acres
Utilities
- Sewer:Public Sewer
Finances and disclosures
- Price:$525,000
- Price per sq. ft.:$219.48
New listings near 5509 Dandyline Drive
- New
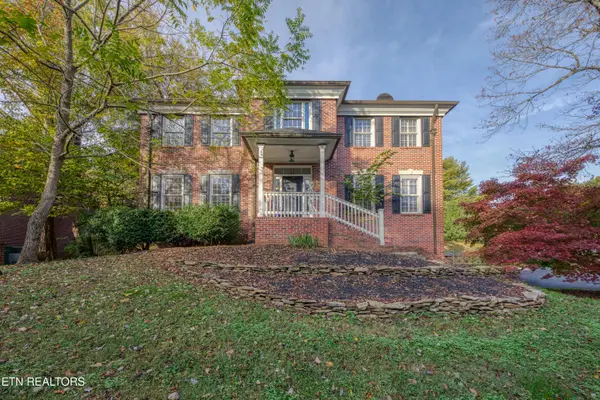 $560,000Active5 beds 4 baths4,060 sq. ft.
$560,000Active5 beds 4 baths4,060 sq. ft.5329 Kesterbrooke Blvd, Knoxville, TN 37918
MLS# 1320002Listed by: CAPSTONE REALTY GROUP - New
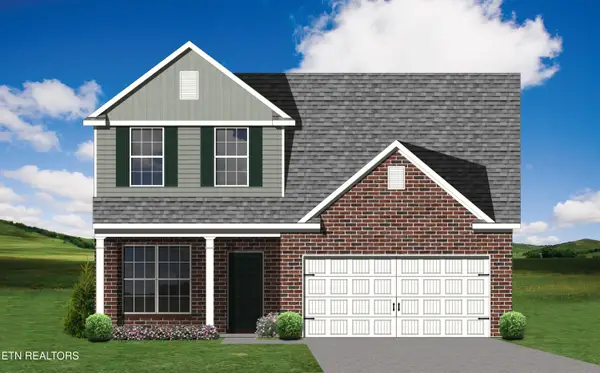 $442,933Active4 beds 3 baths2,143 sq. ft.
$442,933Active4 beds 3 baths2,143 sq. ft.12519 Centerview Rd, Knoxville, TN 37932
MLS# 1320003Listed by: REALTY EXECUTIVES ASSOCIATES - New
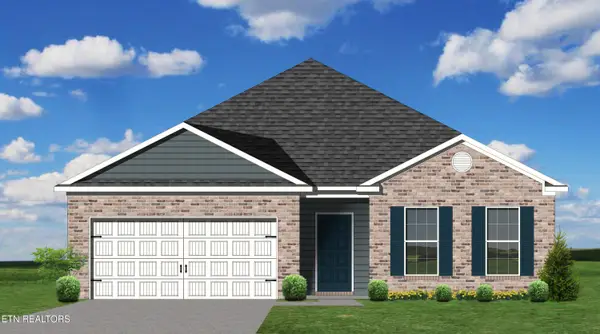 $443,950Active3 beds 2 baths1,877 sq. ft.
$443,950Active3 beds 2 baths1,877 sq. ft.12515 Centerview Rd, Knoxville, TN 37932
MLS# 1320005Listed by: REALTY EXECUTIVES ASSOCIATES 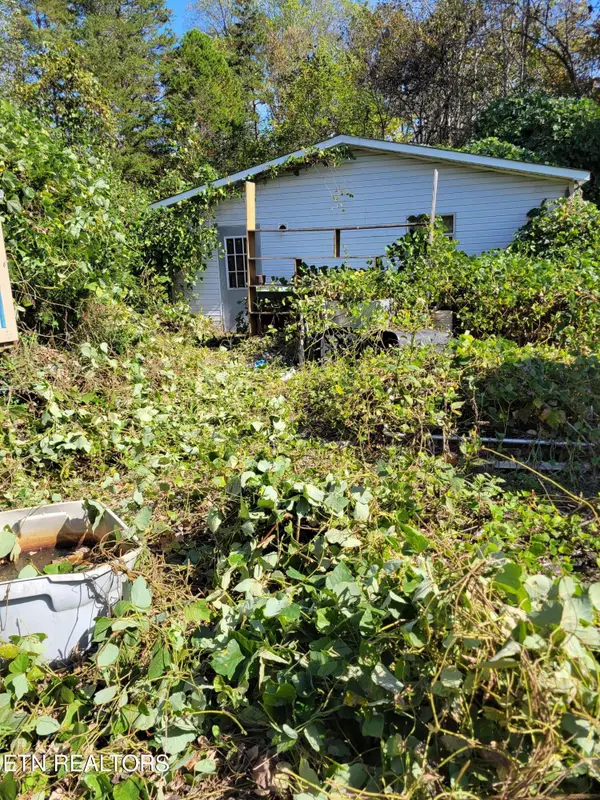 $199,900Active3 beds 2 baths1,440 sq. ft.
$199,900Active3 beds 2 baths1,440 sq. ft.3116 Soaring Hawk Way, Knoxville, TN 37932
MLS# 1318689Listed by: REALTY EXECUTIVES ASSOCIATES- New
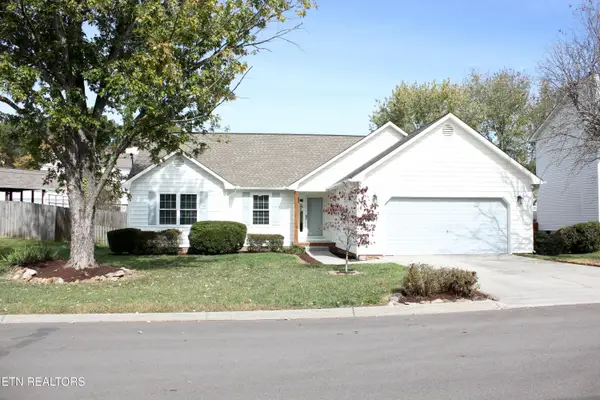 $439,500Active3 beds 2 baths1,604 sq. ft.
$439,500Active3 beds 2 baths1,604 sq. ft.8805 Quails Bend Lane, Knoxville, TN 37923
MLS# 1320001Listed by: BEYCOME BROKERAGE REALTY, LLC - Coming Soon
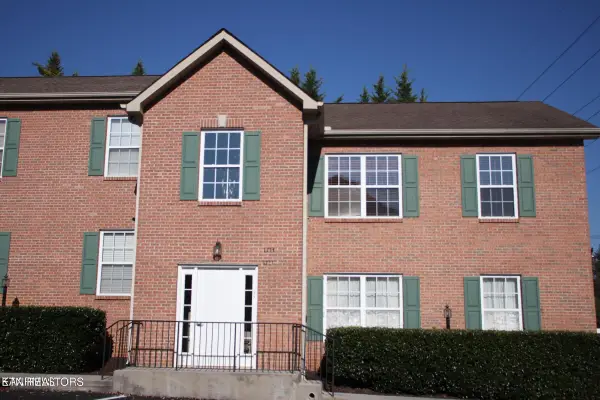 $174,500Coming Soon1 beds 2 baths
$174,500Coming Soon1 beds 2 baths1713 Maple View Way, Knoxville, TN 37918
MLS# 1319969Listed by: BLEVINS GRP, REALTY EXECUTIVES - New
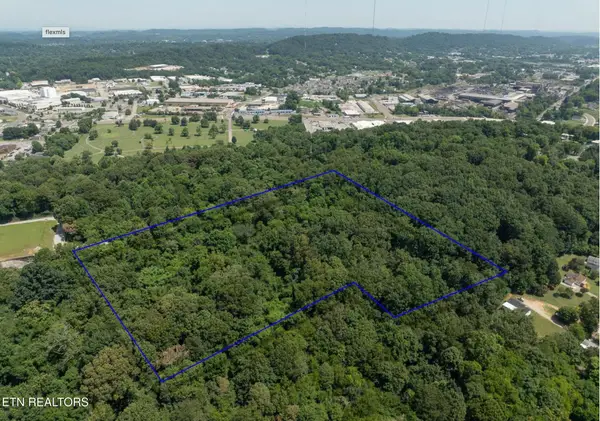 $399,000Active6.52 Acres
$399,000Active6.52 Acres600 Richmond Ave, Knoxville, TN 37921
MLS# 1319973Listed by: CONNELL PROPERTIES, INC. - New
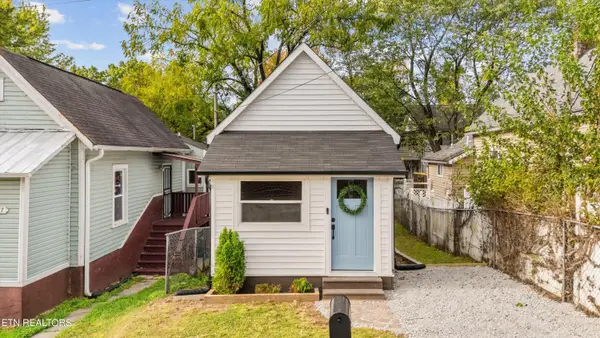 $230,000Active2 beds 1 baths800 sq. ft.
$230,000Active2 beds 1 baths800 sq. ft.1619 Harvey St, Knoxville, TN 37917
MLS# 1319963Listed by: REALTY EXECUTIVES ASSOCIATES - New
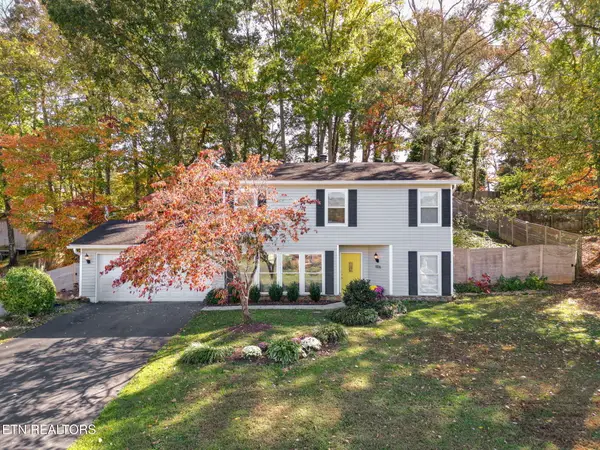 $424,900Active4 beds 3 baths2,120 sq. ft.
$424,900Active4 beds 3 baths2,120 sq. ft.1106 Viking Drive, Knoxville, TN 37932
MLS# 1319961Listed by: REALTY EXECUTIVES ASSOCIATES
