6124 Park Shadow Way, Knoxville, TN 37924
Local realty services provided by:Better Homes and Gardens Real Estate Jackson Realty
6124 Park Shadow Way,Knoxville, TN 37924
$375,000
- 3 Beds
- 3 Baths
- 2,200 sq. ft.
- Single family
- Pending
Listed by:stephanie tipton
Office:compass tennessee, llc.
MLS#:1312158
Source:TN_KAAR
Price summary
- Price:$375,000
- Price per sq. ft.:$170.45
About this home
Tucked away at the end of a quiet cul-de-sac, this home offers tranquility while keeping you just minutes from downtown, interstates, East Knoxville shopping, and favorite local restaurants.
Step inside to a great room that feels instantly open and inviting, with a seamless flow between the living, dining, and kitchen areas. The kitchen is a true centerpiece, featuring rich granite counters, a generous island perfect for everything from Saturday pancakes to holiday spreads, and a convenient two-car garage entry for easy grocery unloading.
Upstairs, the primary suite is a private retreat with room for your king bed and a cozy nook for morning coffee or a good book. A full-size second-story laundry room keeps chores simple—no more hauling baskets up and down stairs.
Out back, enjoy peaceful sunrise and sunset views over rolling wooded hills, framed by a sleek black aluminum fence that keeps children and pets safe. Bonus storage in the standing-height crawl space and low county-only taxes make this home as practical as it is charming.
Every detail here is designed to make life effortless—and every evening sunset reminds you why this is home.
Contact an agent
Home facts
- Year built:2018
- Listing ID #:1312158
- Added:193 day(s) ago
- Updated:September 30, 2025 at 03:41 PM
Rooms and interior
- Bedrooms:3
- Total bathrooms:3
- Full bathrooms:2
- Half bathrooms:1
- Living area:2,200 sq. ft.
Heating and cooling
- Cooling:Central Cooling
- Heating:Central, Electric, Heat Pump
Structure and exterior
- Year built:2018
- Building area:2,200 sq. ft.
- Lot area:0.1 Acres
Utilities
- Sewer:Public Sewer
Finances and disclosures
- Price:$375,000
- Price per sq. ft.:$170.45
New listings near 6124 Park Shadow Way
- New
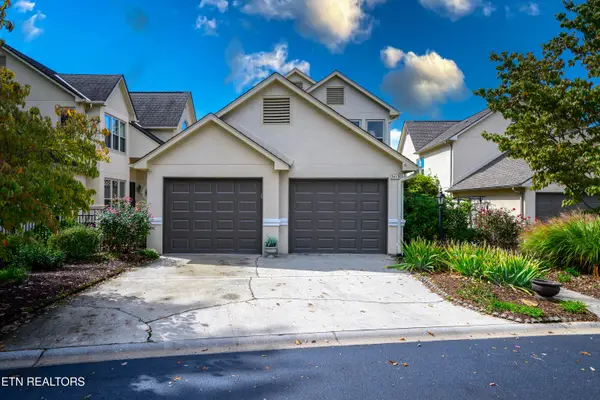 $720,000Active3 beds 3 baths2,840 sq. ft.
$720,000Active3 beds 3 baths2,840 sq. ft.3413 Commodore Point, Knoxville, TN 37922
MLS# 1317001Listed by: CRYE-LEIKE REALTORS SOUTH, INC. - New
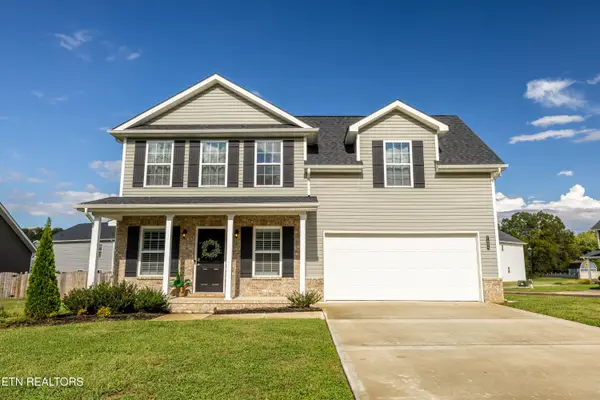 $365,000Active3 beds 3 baths1,718 sq. ft.
$365,000Active3 beds 3 baths1,718 sq. ft.7424 Emory Orchard Lane, Knoxville, TN 37931
MLS# 1317004Listed by: REALTY EXECUTIVES ASSOCIATES - New
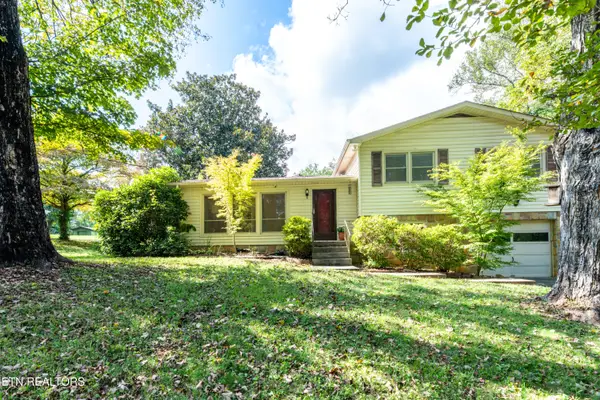 $310,000Active3 beds 3 baths2,076 sq. ft.
$310,000Active3 beds 3 baths2,076 sq. ft.3841 Jolly Lane, Knoxville, TN 37931
MLS# 1316994Listed by: REMAX PREFERRED PROPERTIES, IN - New
 $660,000Active5 beds 4 baths3,359 sq. ft.
$660,000Active5 beds 4 baths3,359 sq. ft.12428 Turkey Crossing Lane, Knoxville, TN 37932
MLS# 3003670Listed by: LPT REALTY LLC - New
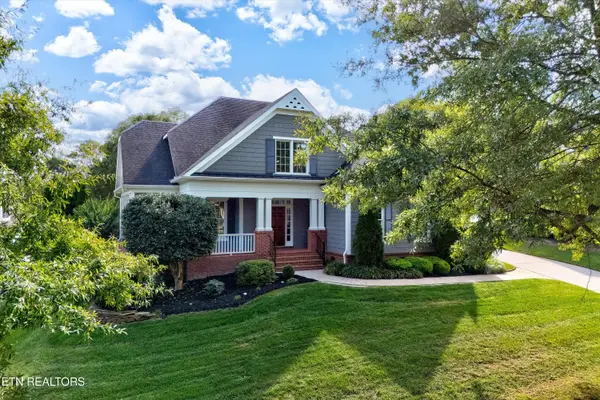 $1,150,000Active4 beds 4 baths4,135 sq. ft.
$1,150,000Active4 beds 4 baths4,135 sq. ft.11514 Cottage Creek Lane, Knoxville, TN 37934
MLS# 1316985Listed by: KELLER WILLIAMS SIGNATURE - New
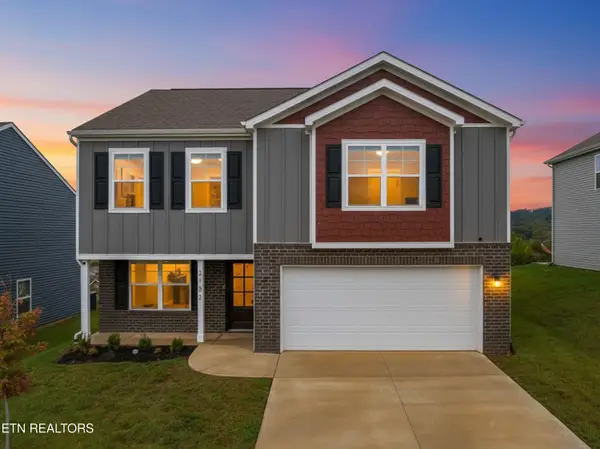 $425,000Active4 beds 3 baths2,164 sq. ft.
$425,000Active4 beds 3 baths2,164 sq. ft.2132 Glen Creek Rd, Knoxville, TN 37924
MLS# 1316983Listed by: KELLER WILLIAMS PROPERTIES - New
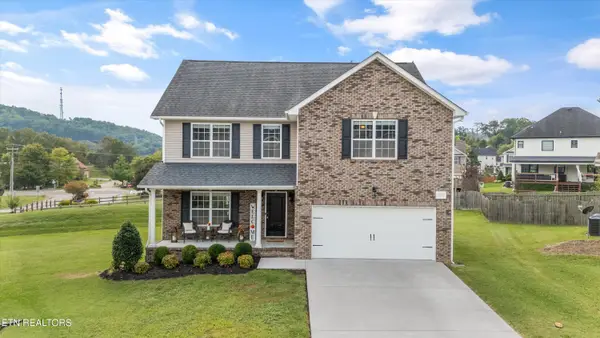 $430,000Active4 beds 3 baths2,510 sq. ft.
$430,000Active4 beds 3 baths2,510 sq. ft.2014 State Wood Court, Knoxville, TN 37920
MLS# 1316973Listed by: THE KNOX FOX REAL ESTATE GROUP - New
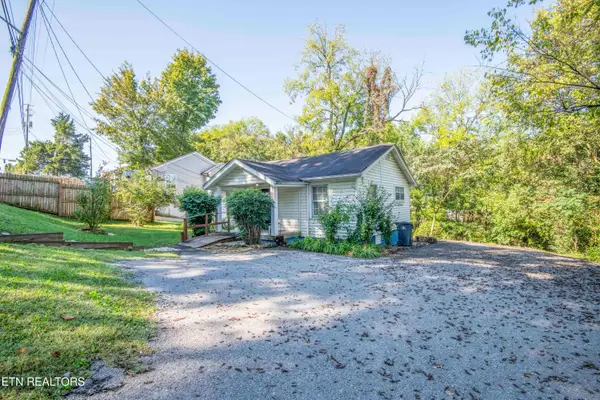 $159,000Active2 beds 1 baths720 sq. ft.
$159,000Active2 beds 1 baths720 sq. ft.705 W Inskip, Knoxville, TN 37912
MLS# 1316974Listed by: SOUTHERN CHARM HOMES - New
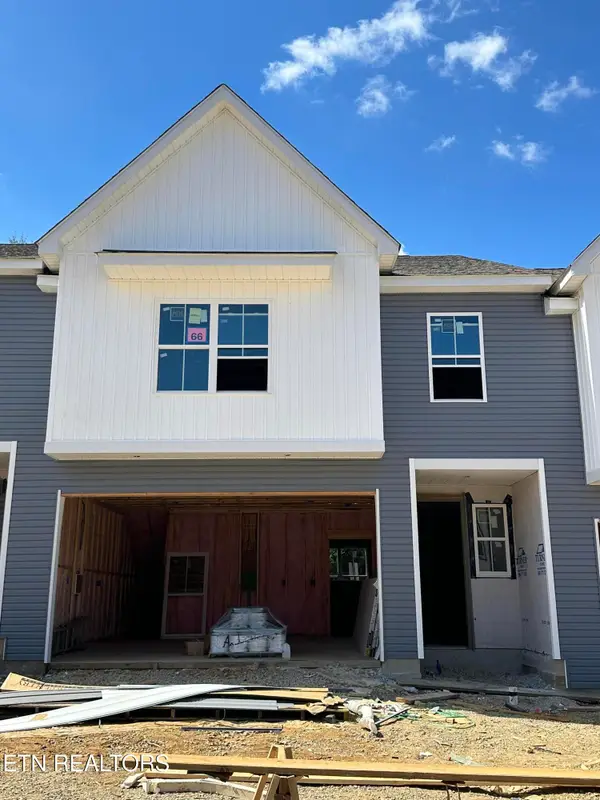 $380,500Active3 beds 3 baths1,937 sq. ft.
$380,500Active3 beds 3 baths1,937 sq. ft.1735 Lateglow Way, Knoxville, TN 37931
MLS# 1316970Listed by: WOODY CREEK REALTY, LLC - New
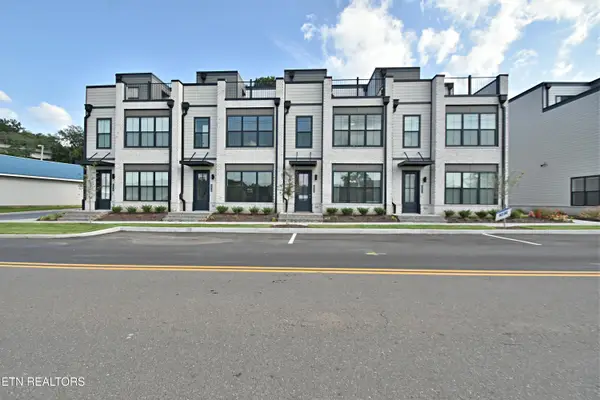 $650,000Active2 beds 3 baths1,653 sq. ft.
$650,000Active2 beds 3 baths1,653 sq. ft.1414 Island Home Ave, Knoxville, TN 37920
MLS# 1316953Listed by: CONNELL PROPERTIES, INC.
