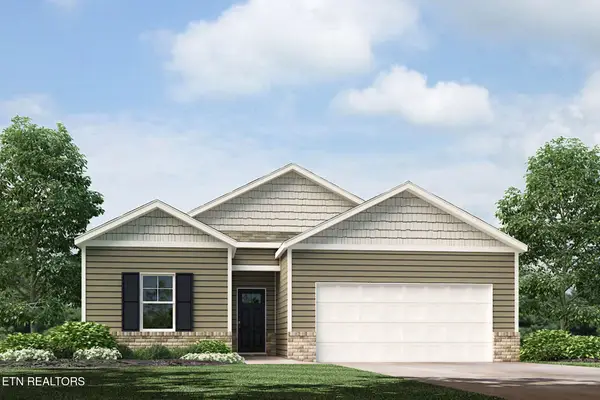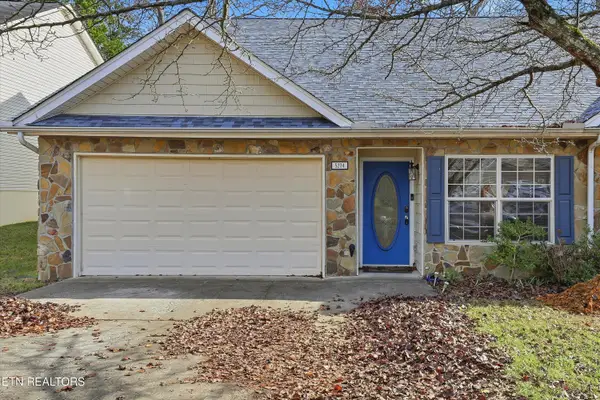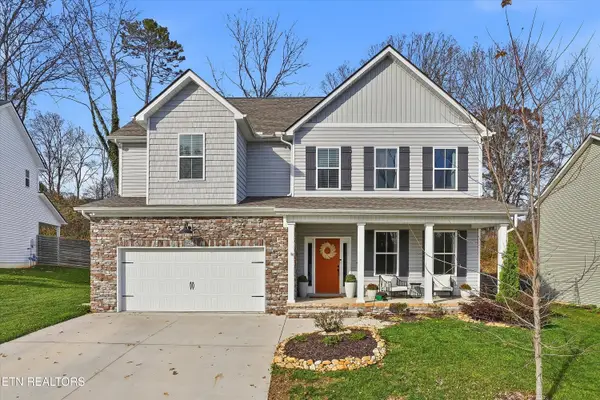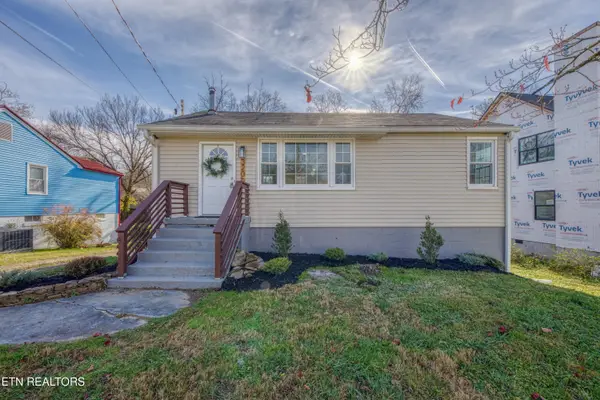617 Chickamauga Ave, Knoxville, TN 37917
Local realty services provided by:Better Homes and Gardens Real Estate Jackson Realty
617 Chickamauga Ave,Knoxville, TN 37917
$399,900
- 3 Beds
- 2 Baths
- - sq. ft.
- Single family
- Sold
Listed by: al brown, steven lee hensley
Office: vfl real estate, realty executives
MLS#:1310253
Source:TN_KAAR
Sorry, we are unable to map this address
Price summary
- Price:$399,900
About this home
**UPDATED VICTORIAN IN NORTH KNOXVILLE**
**3 BEDROOMS | 2 BATHROOMS | 0.32 ACRES**
Step into a bygone era of elegance and craftsmanship at this stunning Victorian home, where original architectural details blend seamlessly with thoughtful modern updates. This two-story treasure on oversized grounds offers the perfect sanctuary for those who appreciate historic character and timeless beauty.
GRACIOUS LIVING SPACES
The front sitting room welcomes you with three soaring windows that flood the space with natural light throughout the day. Original working pocket doors—a hallmark of Victorian design—gracefully separate this formal space from the inviting living room, which showcases built-in bookshelves and cabinetry that speak to the era's attention to detail and functionality. Twelve (12) foot ceilings throughout the main level.
The eat-in kitchen provides comfortable daily living, while the convenient back mudroom houses the laundry facilities. Throughout the home, you'll discover four decorative fireplaces adorned with period tiles, beautiful ceiling medallions, and an abundance of built-in cabinetry and cupboards that maximize both storage and visual appeal.
SERENE MASTER RETREAT
Ascend to the master bedroom, where three full walls of windows create an enchanting tree-house effect that immerses you in nature's canopy. This light-filled haven becomes particularly magical during rainfall, offering a peaceful retreat from the world below. The master suite includes a spacious walk-in closet and full en-suite bathroom for complete privacy and convenience.
EXCEPTIONAL LOT & MODERN CONVENIENCES
The expansive 0.32 acre lot presents endless possibilities for landscaping and hardscaping projects, providing space for gardens, entertaining areas, or simply enjoying the privacy that comes with generous acreage in the city.
Recent seller improvements ensure modern comfort while preserving historic charm: a brand new HVAC system installed in 2025, composite wood back deck, French drain system in backyard, professionally refinished upstairs floors, new front deck flooring and railing, and a new concrete pad with 8x8 storage shed. Two dedicated parking spaces accessed via the rear alley add practical convenience.
This remarkable Victorian home offers that indefinable magical feeling that only comes from living within walls that have witnessed over a century of stories, where every room whispers of elegant entertaining and comfortable family life.
*Available for private showings. Contact us to experience the enchantment of 617 Chickamauga Avenue.*
Contact an agent
Home facts
- Year built:1899
- Listing ID #:1310253
- Added:118 day(s) ago
- Updated:November 26, 2025 at 04:52 PM
Rooms and interior
- Bedrooms:3
- Total bathrooms:2
- Full bathrooms:2
Heating and cooling
- Cooling:Central Cooling
- Heating:Central, Electric
Structure and exterior
- Year built:1899
Schools
- High school:Fulton
- Middle school:Whittle Springs
- Elementary school:Christenberry
Utilities
- Sewer:Public Sewer
Finances and disclosures
- Price:$399,900
New listings near 617 Chickamauga Ave
- New
 $325,000Active3 beds 2 baths1,344 sq. ft.
$325,000Active3 beds 2 baths1,344 sq. ft.1509 Lawson Ave, Knoxville, TN 37917
MLS# 1322971Listed by: TENNESSEE LIFE REAL ESTATE PROFESSIONALS - New
 $318,690Active3 beds 2 baths1,343 sq. ft.
$318,690Active3 beds 2 baths1,343 sq. ft.7030 Randleman Drive, Knoxville, TN 37918
MLS# 1322975Listed by: D.R. HORTON - New
 $363,570Active4 beds 3 baths2,174 sq. ft.
$363,570Active4 beds 3 baths2,174 sq. ft.7034 Randleman Drive, Knoxville, TN 37918
MLS# 1322978Listed by: D.R. HORTON - New
 $299,000Active2 beds 2 baths1,303 sq. ft.
$299,000Active2 beds 2 baths1,303 sq. ft.5274 Avery Woods Lane #2, Knoxville, TN 37921
MLS# 1322953Listed by: REDFIN - Coming Soon
 $575,000Coming Soon4 beds 3 baths
$575,000Coming Soon4 beds 3 baths7254 Willow Park Lane, Knoxville, TN 37931
MLS# 1322965Listed by: KELLER WILLIAMS SIGNATURE - New
 $371,750Active4 beds 3 baths2,267 sq. ft.
$371,750Active4 beds 3 baths2,267 sq. ft.7006 Randleman Drive, Knoxville, TN 37918
MLS# 1322966Listed by: D.R. HORTON - New
 $264,000Active3 beds 2 baths1,208 sq. ft.
$264,000Active3 beds 2 baths1,208 sq. ft.3206 Boright Drive, Knoxville, TN 37917
MLS# 1322950Listed by: CAPSTONE REALTY GROUP - Coming Soon
 $500,000Coming Soon3 beds 3 baths
$500,000Coming Soon3 beds 3 baths11004 Eagle Creek Lane, Knoxville, TN 37932
MLS# 1322944Listed by: ADAM WILSON REALTY - New
 $399,000Active3 beds 2 baths2,063 sq. ft.
$399,000Active3 beds 2 baths2,063 sq. ft.5004 Shady Dell Tr, Knoxville, TN 37914
MLS# 1322939Listed by: REMAX PREFERRED PROPERTIES, IN - Coming Soon
 $485,000Coming Soon5 beds 4 baths
$485,000Coming Soon5 beds 4 baths1414 Rosalyn Drive, Knoxville, TN 37914
MLS# 1322930Listed by: UNITED REAL ESTATE SOLUTIONS
