6523 S Northshore Drive, Knoxville, TN 37919
Local realty services provided by:Better Homes and Gardens Real Estate Gwin Realty
6523 S Northshore Drive,Knoxville, TN 37919
$1,025,000
- 3 Beds
- 4 Baths
- 3,615 sq. ft.
- Single family
- Active
Listed by: debaran hughes
Office: realty executives associates
MLS#:1322262
Source:TN_KAAR
Price summary
- Price:$1,025,000
- Price per sq. ft.:$283.54
- Monthly HOA dues:$500
About this home
Discover unparalleled sophistication and convenience in this exquisite luxury condo, perfectly situated in the very heart of Knoxville's prestigious 37919 zip code. This residence defines elevated living, offering an open, light, and freshly painted interior with very stylish finishes throughout.
Designed for discerning tastes, the condo boasts a remarkably spacious primary suite that serves as a private sanctuary. It features an adjoining sitting room or dedicated office, providing versatility and comfort. The primary bathroom is equally impressive—huge in scale, with a generous walk-in shower and separate vanities, creating a spa-like experience. You'll be amazed by the incredible closet space and abundant storage solutions meticulously integrated throughout.
Ascend upstairs to find two additional large suites, each with their own private baths, ensuring ultimate comfort and privacy for guests or family. A spacious bonus room on this level offers endless possibilities, complemented by even more storage and ample large closets.
Exterior amenities complete this exceptional offering: a spacious two-car garage provides secure parking, while a charming front patio space and a private, gated courtyard offer serene outdoor retreats. There's even dedicated space for cultivating beautiful flower gardens.
Nestled within a gated community, this luxury condo places you in the absolute heart of it all, with unparalleled access to Knoxville's finest dining, shopping, and amenities. This is more than a home; it's a lifestyle of ease, elegance, and exclusivity.
Contact an agent
Home facts
- Year built:1994
- Listing ID #:1322262
- Added:1 day(s) ago
- Updated:November 18, 2025 at 09:11 PM
Rooms and interior
- Bedrooms:3
- Total bathrooms:4
- Full bathrooms:3
- Half bathrooms:1
- Living area:3,615 sq. ft.
Heating and cooling
- Cooling:Central Cooling
- Heating:Central, Forced Air
Structure and exterior
- Year built:1994
- Building area:3,615 sq. ft.
- Lot area:0.01 Acres
Schools
- High school:West
- Middle school:Bearden
- Elementary school:Bearden
Utilities
- Sewer:Public Sewer
Finances and disclosures
- Price:$1,025,000
- Price per sq. ft.:$283.54
New listings near 6523 S Northshore Drive
- New
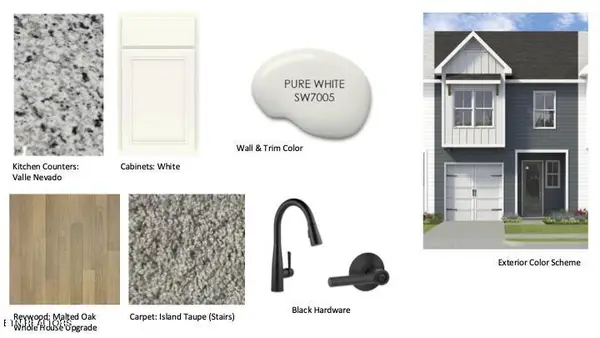 $314,875Active3 beds 3 baths1,479 sq. ft.
$314,875Active3 beds 3 baths1,479 sq. ft.1724 Lateglow Way, Knoxville, TN 37931
MLS# 1322261Listed by: WOODY CREEK REALTY, LLC - New
 $349,000Active2 beds 4 baths1,275 sq. ft.
$349,000Active2 beds 4 baths1,275 sq. ft.4528 Shamus Way, Knoxville, TN 37918
MLS# 1322263Listed by: EXIT TLC REALTY - Coming Soon
 $315,000Coming Soon3 beds 2 baths
$315,000Coming Soon3 beds 2 baths209 Debbie Rd, Knoxville, TN 37922
MLS# 1322258Listed by: REALTY EXECUTIVES ASSOCIATES - New
 $285,000Active3 beds 1 baths1,189 sq. ft.
$285,000Active3 beds 1 baths1,189 sq. ft.1700 Francis Rd, Knoxville, TN 37909
MLS# 1322245Listed by: THE REAL ESTATE OFFICE - Coming Soon
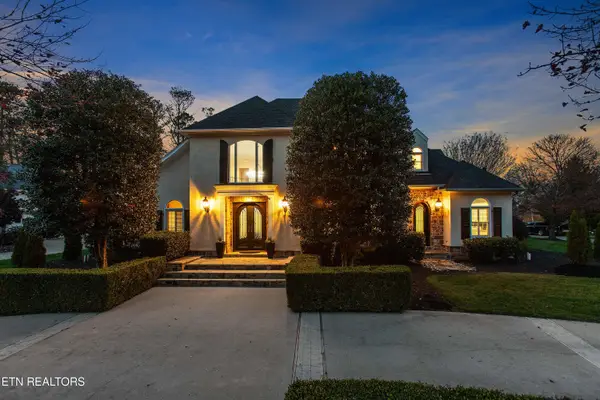 $2,400,000Coming Soon5 beds 7 baths
$2,400,000Coming Soon5 beds 7 baths7001 Old Kent Drive, Knoxville, TN 37919
MLS# 1322247Listed by: KELLER WILLIAMS SIGNATURE - New
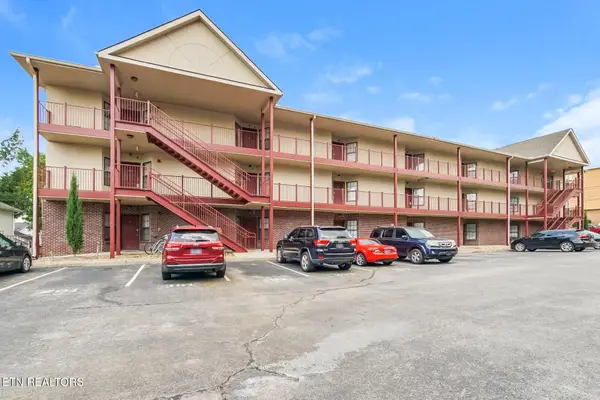 $475,000Active3 beds 2 baths978 sq. ft.
$475,000Active3 beds 2 baths978 sq. ft.2201 Franklin Station Way #301, Knoxville, TN 37916
MLS# 1322248Listed by: HERITAGE REALTY - New
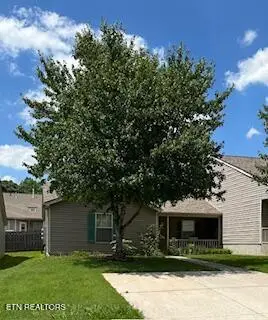 $305,000Active2 beds 2 baths1,084 sq. ft.
$305,000Active2 beds 2 baths1,084 sq. ft.8617 Little Field Way, Knoxville, TN 37923
MLS# 1322251Listed by: HERITAGE REALTY - New
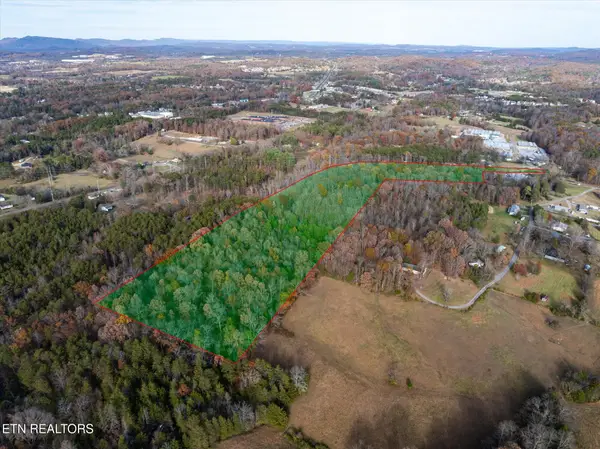 $330,000Active15.76 Acres
$330,000Active15.76 Acres513 Mccubbins Rd, Knoxville, TN 37924
MLS# 1322252Listed by: THE REAL ESTATE FIRM, INC. - New
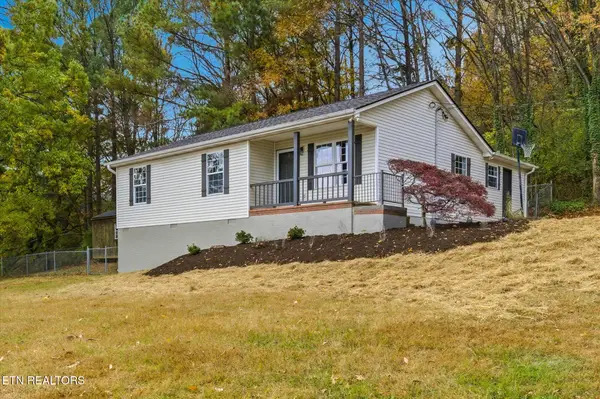 $329,900Active3 beds 2 baths1,632 sq. ft.
$329,900Active3 beds 2 baths1,632 sq. ft.1212 Karnes Ave, Knoxville, TN 37917
MLS# 1322253Listed by: REALTY EXECUTIVES SOUTH
