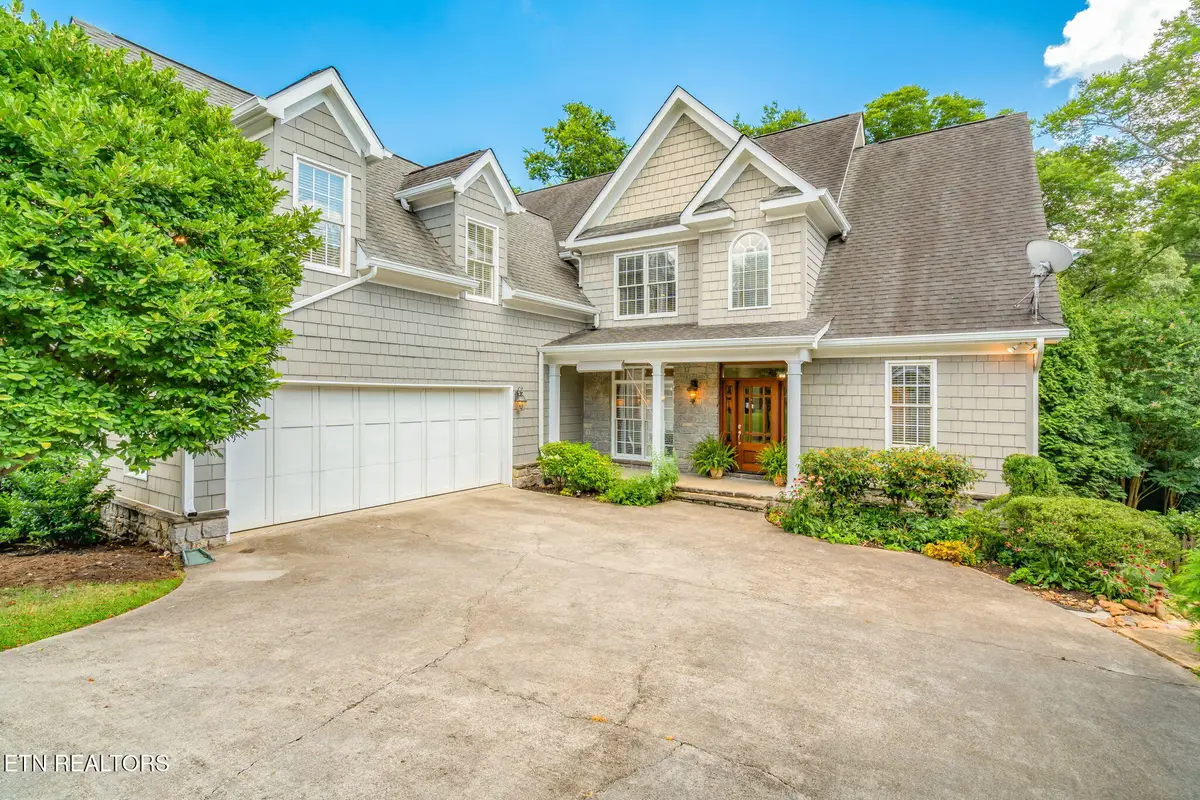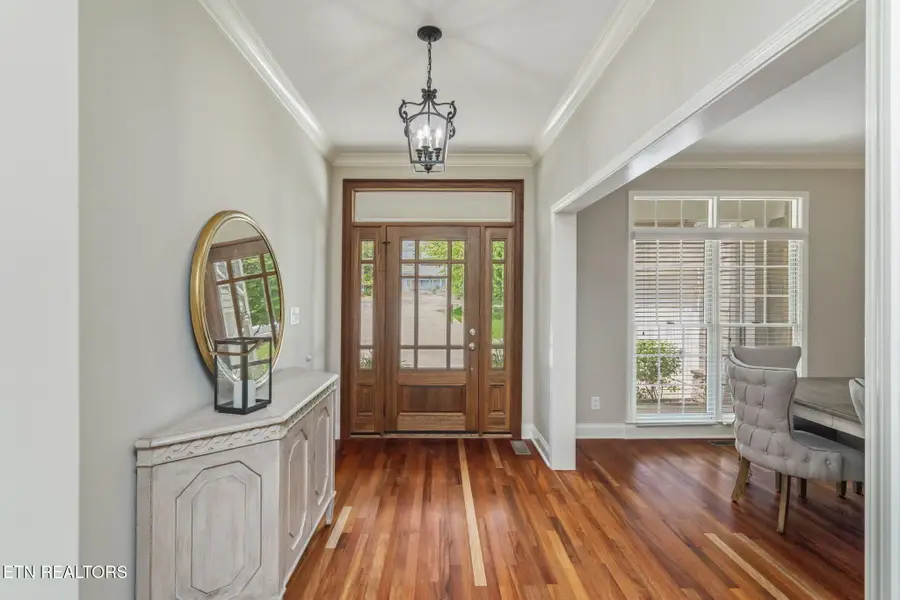6714 Forest Village Way, Knoxville, TN 37919
Local realty services provided by:Better Homes and Gardens Real Estate Gwin Realty



6714 Forest Village Way,Knoxville, TN 37919
$1,025,000
- 5 Beds
- 5 Baths
- 4,882 sq. ft.
- Single family
- Pending
Listed by:virginia babb
Office:keller williams signature
MLS#:1308784
Source:TN_KAAR
Price summary
- Price:$1,025,000
- Price per sq. ft.:$209.95
About this home
Welcome to this rare opportunity to open a spacious, modern floorplan home in the highly sought-after Forest Brook neighborhood. This fabulous 2-story home with a walk-out basement offers 5 spacious bedrooms—4 of which feature private en-suite bathrooms. The home has abundant storage in both the accessible attic space and several areas of the basement.
The main-level primary suite is a true retreat, featuring tray ceilings, a spacious bathroom with double sinks, walk-in shower and tub and a wonderful custom walk-in closet.. The family room boasts vaulted ceilings, creating an open and airy atmosphere that flows seamlessly into the large kitchen, complete with stainless steel appliances, a walk-in pantry, a breakfast bar, and a breakfast room. From the breakfast room French doors you can step out on the back deck to enjoy the tranquility of the fenced backyard. Throughout the main level, you'll find 9-foot ceilings and beautiful Brazilian mesquite hardwood floors.
Designed for everyday ease, the home includes two laundry rooms—one on the main level and one upstairs. The upper floor features a huge bonus room with a closet (ideal as the 5th bedroom) and two additional bedrooms, each with their own private bathrooms.
Downstairs, the walk-out basement is a true extension of your living space, with 10-foot ceilings and endless possibilities. You'll find a spacious rec room, bedroom with an attached full bathroom, home office, exercise room, and an art studio or workshop. Walk out to a stone patio that leads to the beautifully landscaped backyard, where a natural creekbed winds through lovingly planted perennials.
Contact an agent
Home facts
- Year built:2005
- Listing Id #:1308784
- Added:28 day(s) ago
- Updated:July 21, 2025 at 03:12 PM
Rooms and interior
- Bedrooms:5
- Total bathrooms:5
- Full bathrooms:4
- Half bathrooms:1
- Living area:4,882 sq. ft.
Heating and cooling
- Cooling:Central Cooling
- Heating:Central, Electric
Structure and exterior
- Year built:2005
- Building area:4,882 sq. ft.
- Lot area:0.29 Acres
Schools
- High school:West
- Middle school:Bearden
- Elementary school:Bearden
Utilities
- Sewer:Public Sewer
Finances and disclosures
- Price:$1,025,000
- Price per sq. ft.:$209.95
New listings near 6714 Forest Village Way
 $424,900Active7.35 Acres
$424,900Active7.35 Acres0 E Governor John Hwy, Knoxville, TN 37920
MLS# 2914690Listed by: DUTTON REAL ESTATE GROUP $379,900Active3 beds 3 baths2,011 sq. ft.
$379,900Active3 beds 3 baths2,011 sq. ft.7353 Sun Blossom #99, Knoxville, TN 37924
MLS# 1307924Listed by: THE GROUP REAL ESTATE BROKERAGE- New
 $549,950Active3 beds 3 baths2,100 sq. ft.
$549,950Active3 beds 3 baths2,100 sq. ft.7520 Millertown Pike, Knoxville, TN 37924
MLS# 1312094Listed by: REALTY EXECUTIVES ASSOCIATES  $369,900Active3 beds 2 baths1,440 sq. ft.
$369,900Active3 beds 2 baths1,440 sq. ft.0 Sun Blossom Lane #117, Knoxville, TN 37924
MLS# 1309883Listed by: THE GROUP REAL ESTATE BROKERAGE $450,900Active3 beds 3 baths1,597 sq. ft.
$450,900Active3 beds 3 baths1,597 sq. ft.7433 Sun Blossom Lane, Knoxville, TN 37924
MLS# 1310031Listed by: THE GROUP REAL ESTATE BROKERAGE- New
 $359,900Active3 beds 2 baths1,559 sq. ft.
$359,900Active3 beds 2 baths1,559 sq. ft.4313 NW Holiday Blvd, Knoxville, TN 37921
MLS# 1312081Listed by: SOUTHERN CHARM HOMES - New
 $389,900Active3 beds 3 baths1,987 sq. ft.
$389,900Active3 beds 3 baths1,987 sq. ft.4432 Bucknell Drive, Knoxville, TN 37938
MLS# 1312073Listed by: SOUTHERN CHARM HOMES - New
 $315,000Active5 beds 2 baths1,636 sq. ft.
$315,000Active5 beds 2 baths1,636 sq. ft.126 S Van Gilder St, Knoxville, TN 37915
MLS# 1312064Listed by: SLYMAN REAL ESTATE - Open Sun, 6 to 8pmNew
 $729,000Active4 beds 4 baths2,737 sq. ft.
$729,000Active4 beds 4 baths2,737 sq. ft.7913 Rustic Oak Drive, Knoxville, TN 37919
MLS# 1312044Listed by: KELLER WILLIAMS SIGNATURE - New
 $1,350,000Active5.5 Acres
$1,350,000Active5.5 Acres860 S Gallaher View Rd, Knoxville, TN 37919
MLS# 1312045Listed by: BAINE REALTY GROUP
