672 Yorkland Way, Knoxville, TN 37923
Local realty services provided by:Better Homes and Gardens Real Estate Jackson Realty
672 Yorkland Way,Knoxville, TN 37923
$369,900
- 3 Beds
- 3 Baths
- 2,109 sq. ft.
- Single family
- Active
Listed by:chad shelton
Office:realty executives associates
MLS#:1292389
Source:TN_KAAR
Price summary
- Price:$369,900
- Price per sq. ft.:$175.39
- Monthly HOA dues:$205
About this home
Welcome to 627 Yorkland Way, a charming condominium ideally situated just 1 mile from the bustling West Town Mall. This delightful unit offers a perfect blend of comfort and convenience, making it an excellent opportunity for both homeowners and investors.
Step into a bright and inviting living space, thoughtfully designed to create an atmosphere of relaxation and warmth. Large windows allow natural light to flood the interior, enhancing the overall appeal.
The well-appointed kitchen features ample cabinetry, modern appliances, and attractive countertops, making it a perfect space for culinary enthusiasts. It flows seamlessly into the dining area, ideal for entertaining friends and family.
The condo boasts two generously sized bedrooms, providing plenty of room for rest and privacy. Each room is equipped with comfortable closet space, ensuring that you have all the storage you need.
Enjoy the added bonus of side parking, making it easy for residents and guests to come and go without the hassle of street parking.
Located just a mile from West Town Mall, you'll have easy access to a variety of shopping, dining, and entertainment options. Additionally, the surrounding neighborhood offers a peaceful environment, making it a perfect retreat from the hustle and bustle of city life.
Contact an agent
Home facts
- Year built:2005
- Listing ID #:1292389
- Added:203 day(s) ago
- Updated:September 26, 2025 at 03:38 PM
Rooms and interior
- Bedrooms:3
- Total bathrooms:3
- Full bathrooms:2
- Half bathrooms:1
- Living area:2,109 sq. ft.
Heating and cooling
- Cooling:Central Cooling
- Heating:Central, Electric, Heat Pump
Structure and exterior
- Year built:2005
- Building area:2,109 sq. ft.
Utilities
- Sewer:Public Sewer
Finances and disclosures
- Price:$369,900
- Price per sq. ft.:$175.39
New listings near 672 Yorkland Way
- New
 $497,500Active5 beds 4 baths2,711 sq. ft.
$497,500Active5 beds 4 baths2,711 sq. ft.11356 Sawyers Valley Drive, Knoxville, TN 37932
MLS# 1316683Listed by: MAX HOUSE BROKERED EXP - Coming Soon
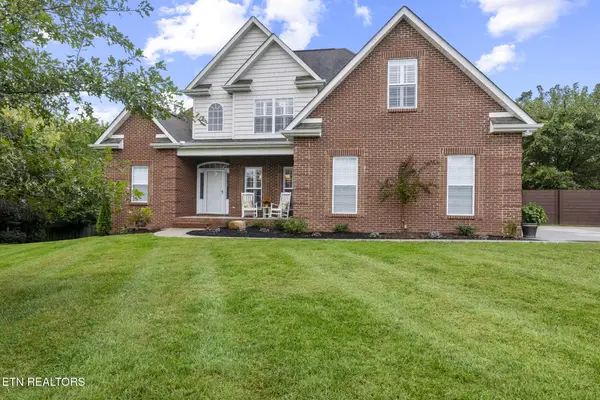 $675,000Coming Soon4 beds 3 baths
$675,000Coming Soon4 beds 3 baths7707 Twin Maple Drive, Knoxville, TN 37938
MLS# 1316684Listed by: REMAX PREFERRED PROPERTIES, IN - New
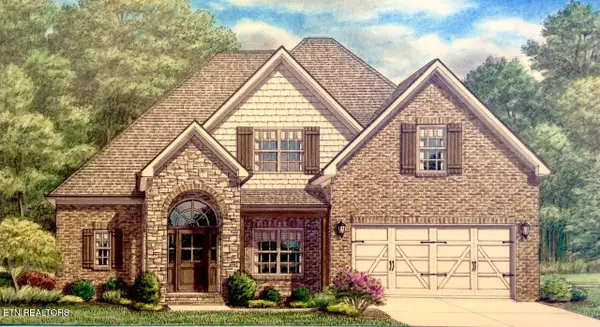 $679,500Active4 beds 4 baths2,549 sq. ft.
$679,500Active4 beds 4 baths2,549 sq. ft.404 Eagle Canyon Lane, Knoxville, TN 37922
MLS# 1316692Listed by: VOLUNTEER REALTY - New
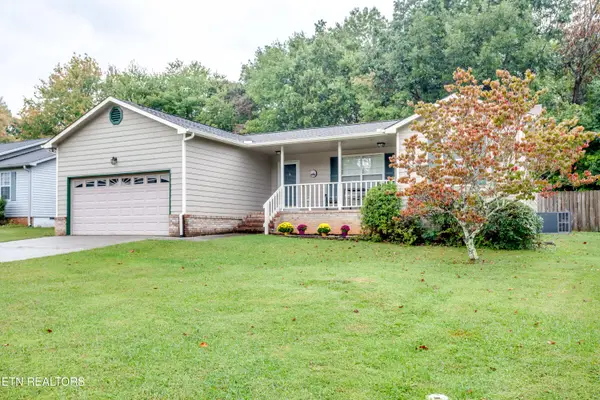 $339,900Active3 beds 2 baths1,392 sq. ft.
$339,900Active3 beds 2 baths1,392 sq. ft.4433 Balraj Lane, Knoxville, TN 37921
MLS# 1316668Listed by: REALTY EXECUTIVES ASSOCIATES - New
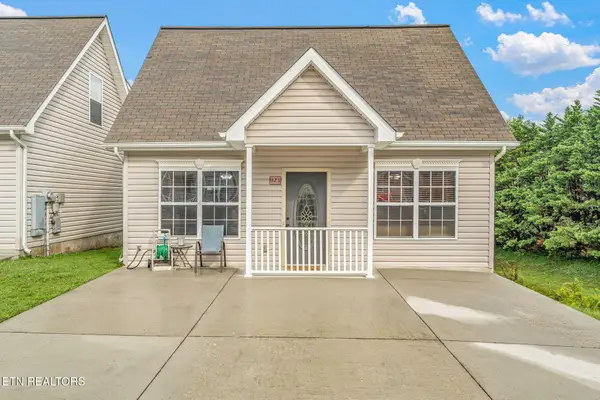 $245,000Active3 beds 2 baths1,078 sq. ft.
$245,000Active3 beds 2 baths1,078 sq. ft.921 Hazelbrook Way #12, Knoxville, TN 37912
MLS# 1316671Listed by: PORCH LIGHT REALTY, LLC - New
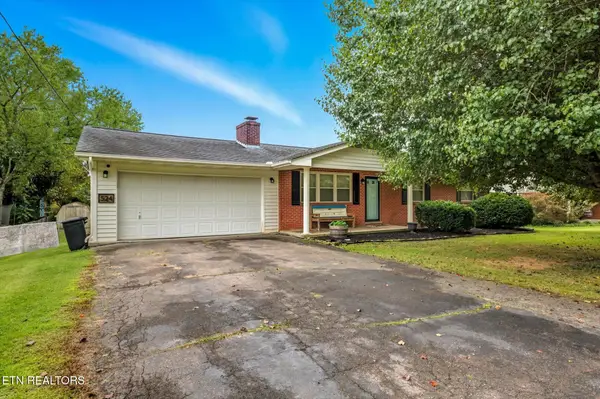 $330,000Active3 beds 2 baths1,175 sq. ft.
$330,000Active3 beds 2 baths1,175 sq. ft.524 Highland View Drive, Knoxville, TN 37920
MLS# 1316676Listed by: REAL BROKER - New
 $367,500Active2 beds 3 baths1,109 sq. ft.
$367,500Active2 beds 3 baths1,109 sq. ft.105 E Oldham Ave #104, Knoxville, TN 37917
MLS# 1316677Listed by: UPTOWN FIRM, LLC - New
 $274,900Active3 beds 2 baths1,200 sq. ft.
$274,900Active3 beds 2 baths1,200 sq. ft.6813 September Lane, Knoxville, TN 37924
MLS# 1316679Listed by: REMAX PREFERRED PROPERTIES, IN - New
 $475,000Active3 beds 4 baths2,248 sq. ft.
$475,000Active3 beds 4 baths2,248 sq. ft.845 Poets Corner Way, Knoxville, TN 37919
MLS# 1316680Listed by: SLYMAN REAL ESTATE - New
 $318,500Active3 beds 2 baths1,847 sq. ft.
$318,500Active3 beds 2 baths1,847 sq. ft.5415 Lynnette Rd, Knoxville, TN 37918
MLS# 1316681Listed by: KELLER WILLIAMS WEST KNOXVILLE
