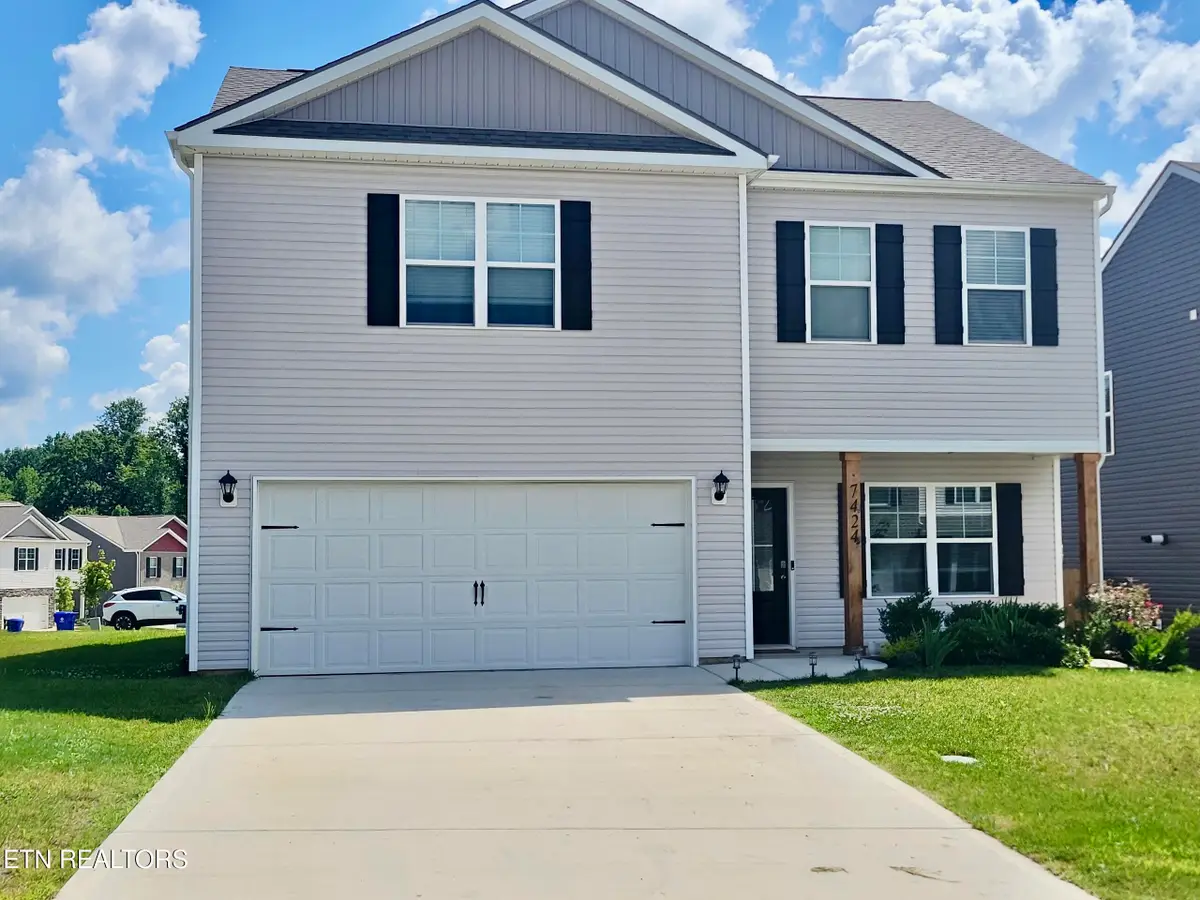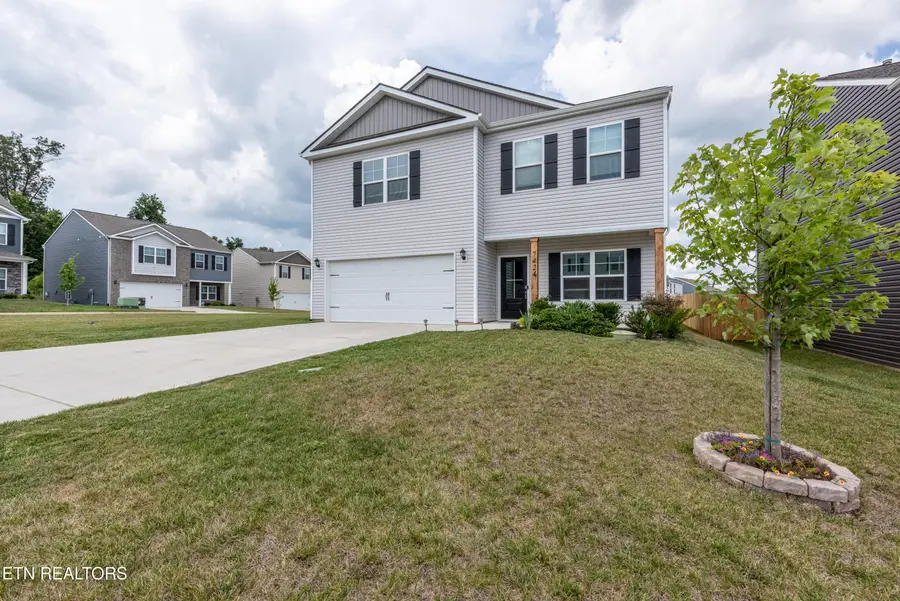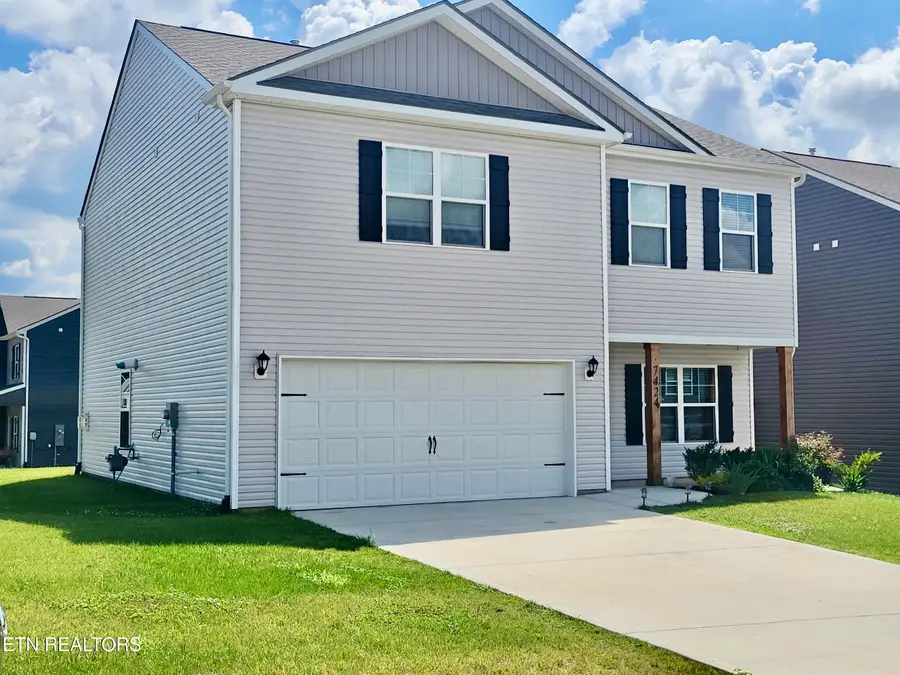7424 Grey Flannel Lane, Knoxville, TN 37931
Local realty services provided by:Better Homes and Gardens Real Estate Gwin Realty



7424 Grey Flannel Lane,Knoxville, TN 37931
$439,900
- 3 Beds
- 3 Baths
- 2,196 sq. ft.
- Single family
- Pending
Listed by:nikki moore
Office:realty executives associates
MLS#:1307311
Source:TN_KAAR
Price summary
- Price:$439,900
- Price per sq. ft.:$200.32
- Monthly HOA dues:$29.17
About this home
Welcome home to this beautiful Penwell two-story located on a premium corner lot that is one of the largest lots in the subdivision. The pristine curb appeal is great for greeting guests. Inside, the floor plan provides open concept living perfect for hosting many gatherings! The kitchen offers lots of storage with the large pantry & multiple cabinets. The kitchen island is perfect for extra counter space, storage, & has the space for barstools. These Sellers have spared no expense with custom built-in cabinets in the office, barn door for the kitchen pantry, customized shelving in the main bedroom's closet, & gorgeous pavers added to the patio area in the large backyard! In addition to the updates, the home has these wonderful features: 9ft ceilings on the main level, shaker style cabinetry, solid surface counters with 4in backsplash, Whirlpool stainless steel appliances, Moen chrome plumbing fixers with anti-scold valves, Mohawk flooring, LED lighting, architectural shingles, & more! Whether you want a great place this fall to play a game of football in the yard, or a spot this winter to curl up inside by the gas log fireplace, this home has the space, design, & functionality to check off many boxes of your future home wish list! Call today for your private showing! Buyer to verify all information.
Contact an agent
Home facts
- Year built:2023
- Listing Id #:1307311
- Added:39 day(s) ago
- Updated:July 20, 2025 at 07:28 AM
Rooms and interior
- Bedrooms:3
- Total bathrooms:3
- Full bathrooms:2
- Half bathrooms:1
- Living area:2,196 sq. ft.
Heating and cooling
- Cooling:Central Cooling
- Heating:Ceiling, Central, Electric
Structure and exterior
- Year built:2023
- Building area:2,196 sq. ft.
- Lot area:0.14 Acres
Utilities
- Sewer:Public Sewer
Finances and disclosures
- Price:$439,900
- Price per sq. ft.:$200.32
New listings near 7424 Grey Flannel Lane
 $424,900Active7.35 Acres
$424,900Active7.35 Acres0 E Governor John Hwy, Knoxville, TN 37920
MLS# 2914690Listed by: DUTTON REAL ESTATE GROUP $379,900Active3 beds 3 baths2,011 sq. ft.
$379,900Active3 beds 3 baths2,011 sq. ft.7353 Sun Blossom #99, Knoxville, TN 37924
MLS# 1307924Listed by: THE GROUP REAL ESTATE BROKERAGE- New
 $549,950Active3 beds 3 baths2,100 sq. ft.
$549,950Active3 beds 3 baths2,100 sq. ft.7520 Millertown Pike, Knoxville, TN 37924
MLS# 1312094Listed by: REALTY EXECUTIVES ASSOCIATES  $369,900Active3 beds 2 baths1,440 sq. ft.
$369,900Active3 beds 2 baths1,440 sq. ft.0 Sun Blossom Lane #117, Knoxville, TN 37924
MLS# 1309883Listed by: THE GROUP REAL ESTATE BROKERAGE $450,900Active3 beds 3 baths1,597 sq. ft.
$450,900Active3 beds 3 baths1,597 sq. ft.7433 Sun Blossom Lane, Knoxville, TN 37924
MLS# 1310031Listed by: THE GROUP REAL ESTATE BROKERAGE- New
 $359,900Active3 beds 2 baths1,559 sq. ft.
$359,900Active3 beds 2 baths1,559 sq. ft.4313 NW Holiday Blvd, Knoxville, TN 37921
MLS# 1312081Listed by: SOUTHERN CHARM HOMES - New
 $389,900Active3 beds 3 baths1,987 sq. ft.
$389,900Active3 beds 3 baths1,987 sq. ft.4432 Bucknell Drive, Knoxville, TN 37938
MLS# 1312073Listed by: SOUTHERN CHARM HOMES - New
 $315,000Active5 beds 2 baths1,636 sq. ft.
$315,000Active5 beds 2 baths1,636 sq. ft.126 S Van Gilder St, Knoxville, TN 37915
MLS# 1312064Listed by: SLYMAN REAL ESTATE - Open Sun, 6 to 8pmNew
 $729,000Active4 beds 4 baths2,737 sq. ft.
$729,000Active4 beds 4 baths2,737 sq. ft.7913 Rustic Oak Drive, Knoxville, TN 37919
MLS# 1312044Listed by: KELLER WILLIAMS SIGNATURE - New
 $1,350,000Active5.5 Acres
$1,350,000Active5.5 Acres860 S Gallaher View Rd, Knoxville, TN 37919
MLS# 1312045Listed by: BAINE REALTY GROUP
