7552 Christin Lee Circle, Knoxville, TN 37931
Local realty services provided by:Better Homes and Gardens Real Estate Gwin Realty
7552 Christin Lee Circle,Knoxville, TN 37931
$525,000
- 4 Beds
- 3 Baths
- 2,918 sq. ft.
- Single family
- Active
Listed by: pam owen
Office: realty executives associates
MLS#:1322099
Source:TN_KAAR
Price summary
- Price:$525,000
- Price per sq. ft.:$179.92
- Monthly HOA dues:$14.58
About this home
Charming 4 bedroom plus bonus room, 2.5 bath home in a great location. Hardwood floors on the main level. Formal dining room, updated kitchen with breakfast area, stainless appliances, breakfast bar and granite counter tops, family room with built-ins and gas fireplace, powder room and flex room complete the main floor. Upstairs the primary bedroom has an updated en suite bath with separate vanities, quartz counters and large tile surround walk-in shower. Three more bedrooms, full bath, laundry and huge bonus room are also upstairs. Dual staircases add to the ease of access in the home. Outside fiber optics available, leaf guards on gutters, Hardy board on both sides of the home in 2016, all brick front. Large deck overlooks level backyard. Oversized driveway accommodates boat or RV. Encapsulated crawlspace with new dehumidifier and transferrable warranty. On a cul-de-sac. Water Heater 12/24. Central vacuum, 2 HVAC systems serviced every 6 months. Come and see this wonderful home soon.
Contact an agent
Home facts
- Year built:1990
- Listing ID #:1322099
- Added:1 day(s) ago
- Updated:November 17, 2025 at 12:26 PM
Rooms and interior
- Bedrooms:4
- Total bathrooms:3
- Full bathrooms:2
- Half bathrooms:1
- Living area:2,918 sq. ft.
Heating and cooling
- Cooling:Central Cooling
- Heating:Central, Heat Pump
Structure and exterior
- Year built:1990
- Building area:2,918 sq. ft.
- Lot area:0.24 Acres
Schools
- High school:Hardin Valley Academy
- Middle school:Karns
- Elementary school:Ball Camp
Utilities
- Sewer:Public Sewer
Finances and disclosures
- Price:$525,000
- Price per sq. ft.:$179.92
New listings near 7552 Christin Lee Circle
- New
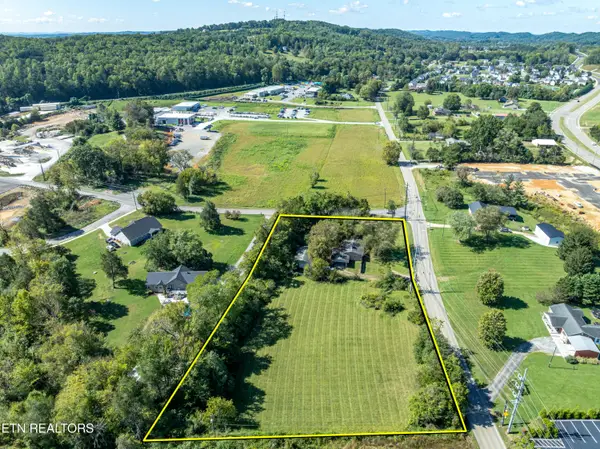 $409,900Active3 beds 2 baths1,456 sq. ft.
$409,900Active3 beds 2 baths1,456 sq. ft.7120 Ball Camp Pike, Knoxville, TN 37931
MLS# 1322098Listed by: KELLER WILLIAMS - New
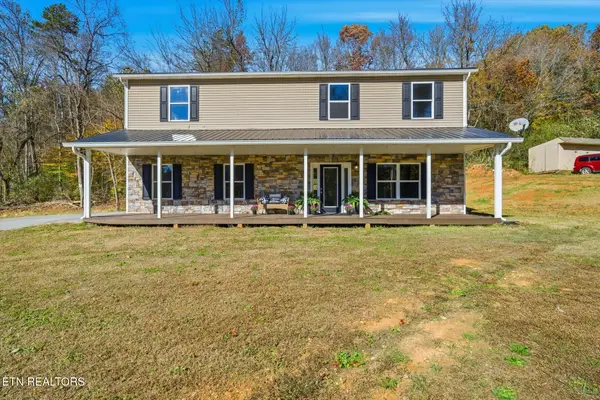 $455,000Active3 beds 3 baths2,211 sq. ft.
$455,000Active3 beds 3 baths2,211 sq. ft.8715 Joe Daniels Rd, Knoxville, TN 37931
MLS# 1322096Listed by: KELLER WILLIAMS REALTY - New
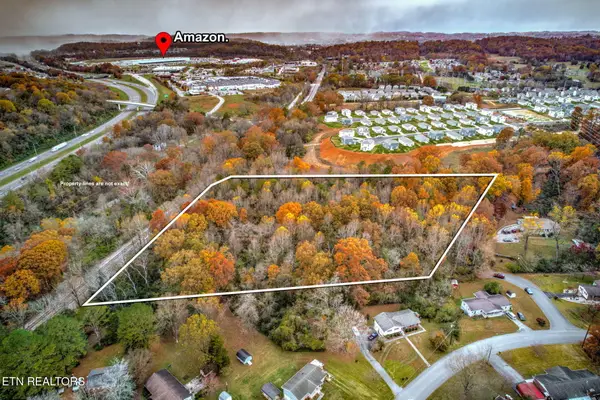 $245,000Active6.7 Acres
$245,000Active6.7 Acres0 Parkerhill Lane, Knoxville, TN 37924
MLS# 1322088Listed by: THE REAL ESTATE FIRM, INC. - New
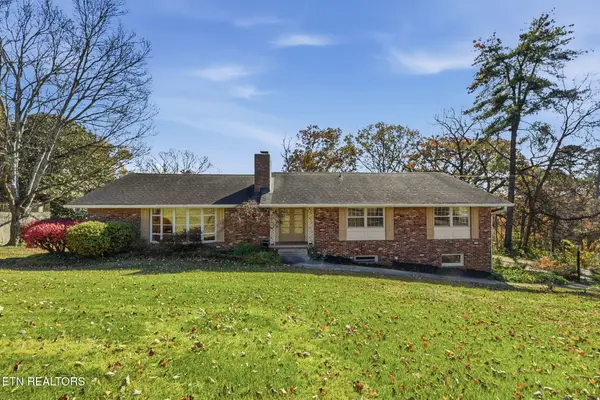 $499,900Active5 beds 3 baths3,200 sq. ft.
$499,900Active5 beds 3 baths3,200 sq. ft.5510 E Sunset Rd, Knoxville, TN 37914
MLS# 1322083Listed by: KELLER WILLIAMS SIGNATURE - Coming Soon
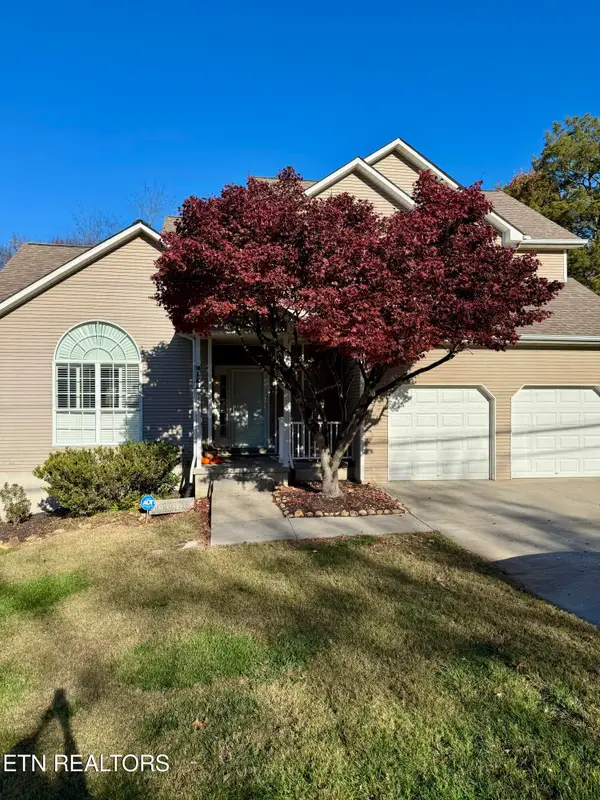 $459,000Coming Soon3 beds 3 baths
$459,000Coming Soon3 beds 3 baths9121 Tall Timber Drive, Knoxville, TN 37931
MLS# 1322070Listed by: EXP REALTY, LLC - Coming Soon
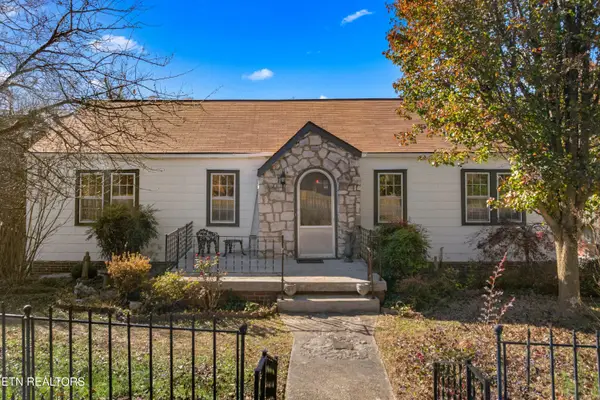 $389,900Coming Soon3 beds 2 baths
$389,900Coming Soon3 beds 2 baths5417 Jacksboro Pike, Knoxville, TN 37918
MLS# 1322061Listed by: SPRING MOUNTAIN REALTY, PLLC - New
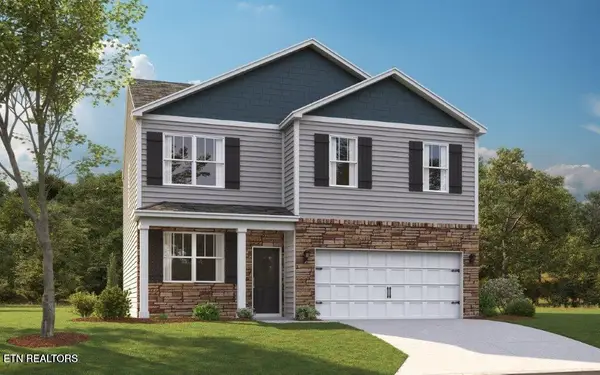 $480,000Active5 beds 3 baths1,991 sq. ft.
$480,000Active5 beds 3 baths1,991 sq. ft.7425 Grey Flannel Lane, Knoxville, TN 37931
MLS# 1322062Listed by: REALTY EXECUTIVES ASSOCIATES - New
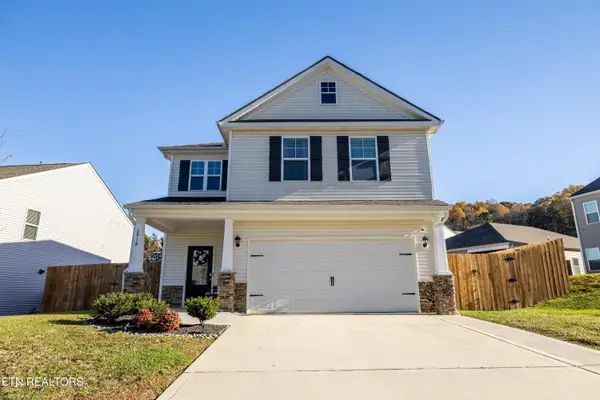 $400,000Active4 beds 3 baths1,821 sq. ft.
$400,000Active4 beds 3 baths1,821 sq. ft.2918 Red Flame Rd, Knoxville, TN 37921
MLS# 1322055Listed by: REALTY EXECUTIVES ASSOCIATES - Coming Soon
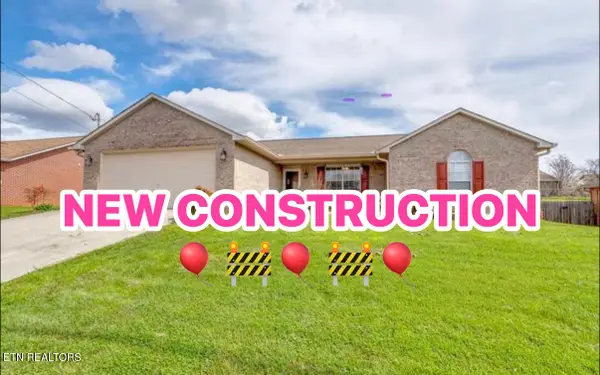 $425,000Coming Soon3 beds 2 baths
$425,000Coming Soon3 beds 2 baths7224 Palermo Rd, Knoxville, TN 37918
MLS# 1322044Listed by: THE REAL ESTATE FIRM, INC.
