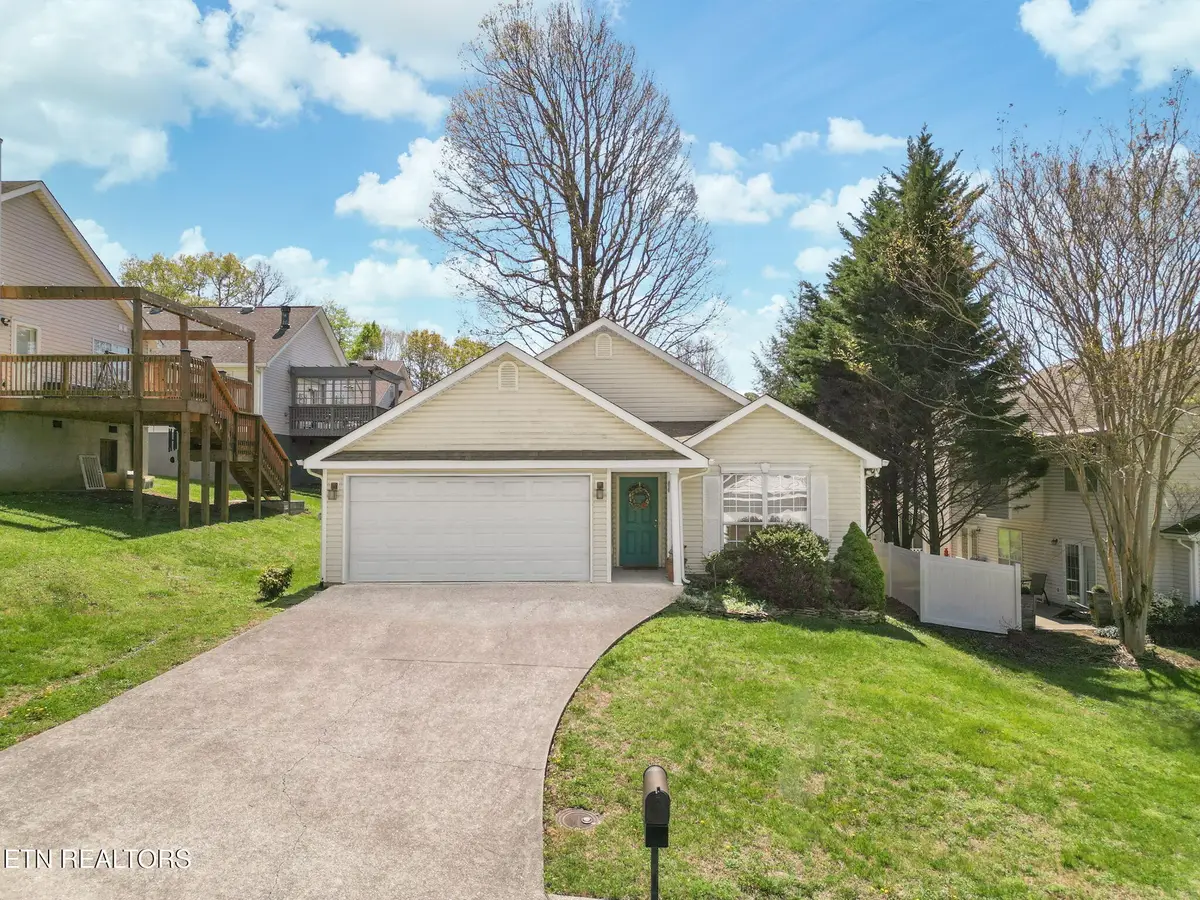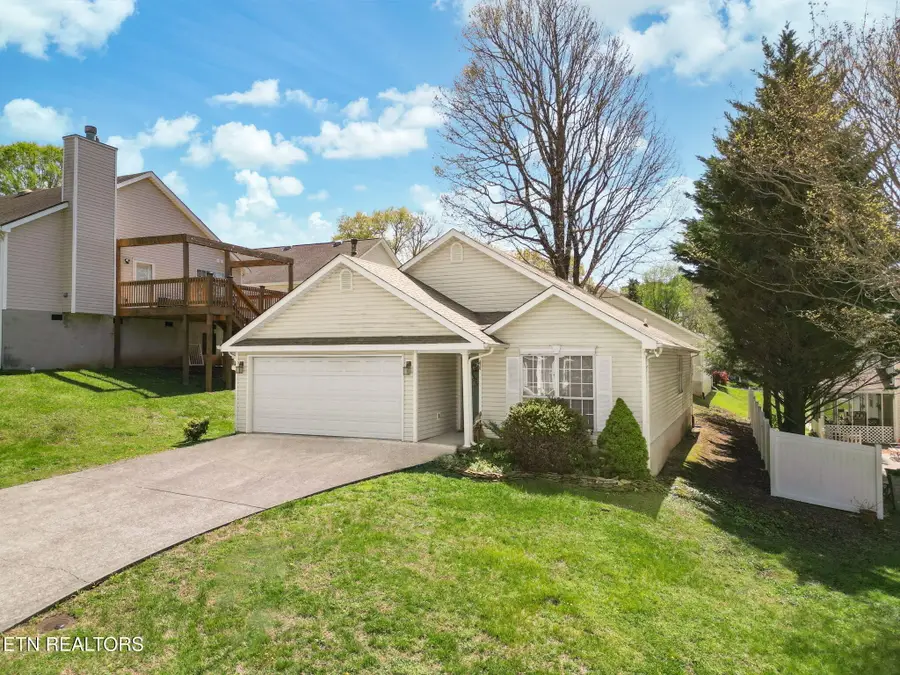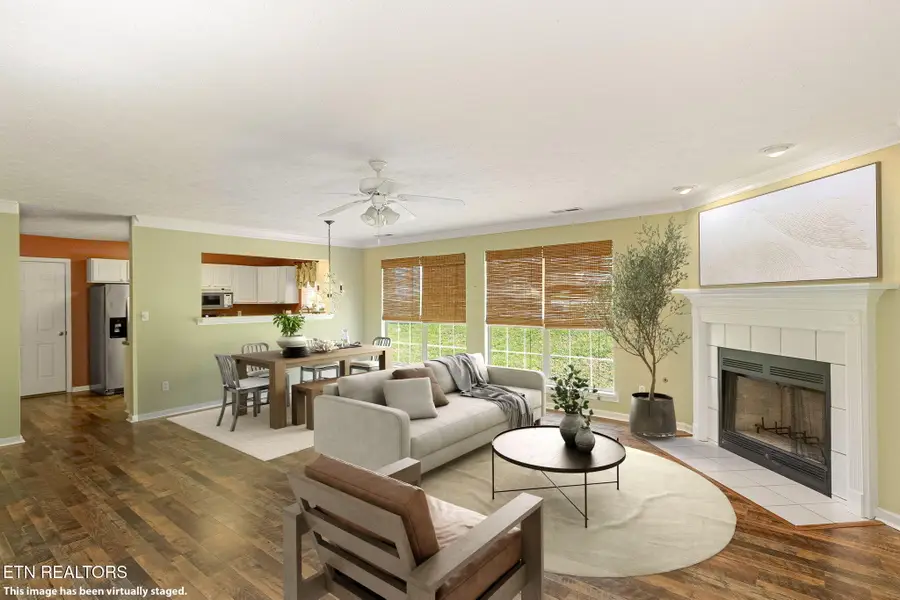7754 Red Bay Way, Knoxville, TN 37919
Local realty services provided by:Better Homes and Gardens Real Estate Gwin Realty



7754 Red Bay Way,Knoxville, TN 37919
$349,900
- 2 Beds
- 2 Baths
- 1,408 sq. ft.
- Single family
- Pending
Listed by:sue mcknight
Office:elite realty
MLS#:1296913
Source:TN_KAAR
Price summary
- Price:$349,900
- Price per sq. ft.:$248.51
- Monthly HOA dues:$60
About this home
Low-Maintenance Comfort in the Heart of Rocky Hill, 37919
Welcome to effortless living in one of Knoxville's most sought-after neighborhoods! This beautifully maintained 2-bedroom, 2-bath home offers the perfect mix of comfort and convenience. Featuring an open-concept layout, it's ideal for everyday living and entertaining alike.
Step into the spacious living room, where brand-new flooring and a charming gas fireplace create a warm, inviting ambiance. The kitchen is both stylish and functional, equipped with ample storage and updated appliances to make mealtime a breeze.
Your private primary suite is designed for relaxation, complete with a luxurious en suite bathroom showcasing a soaking tub and sleek marble shower. Plus, being part of a Planned Unit Development (PUD) means lawn care is handled by the HOA—giving you a truly low-maintenance lifestyle.
Located just minutes from popular restaurants, golf courses, shopping, and West Town Mall, this home puts everything you love within easy reach. Washer and dryer convey. Buyer to verify all details.
Motivated seller—bring your best offer! Homes like this don't last long, so book your private showing today.
Contact an agent
Home facts
- Year built:1998
- Listing Id #:1296913
- Added:125 day(s) ago
- Updated:July 24, 2025 at 10:08 PM
Rooms and interior
- Bedrooms:2
- Total bathrooms:2
- Full bathrooms:2
- Living area:1,408 sq. ft.
Heating and cooling
- Cooling:Central Cooling
- Heating:Central
Structure and exterior
- Year built:1998
- Building area:1,408 sq. ft.
- Lot area:0.13 Acres
Schools
- High school:West
- Middle school:Bearden
- Elementary school:Rocky Hill
Utilities
- Sewer:Public Sewer
Finances and disclosures
- Price:$349,900
- Price per sq. ft.:$248.51
New listings near 7754 Red Bay Way
 $424,900Active7.35 Acres
$424,900Active7.35 Acres0 E Governor John Hwy, Knoxville, TN 37920
MLS# 2914690Listed by: DUTTON REAL ESTATE GROUP $379,900Active3 beds 3 baths2,011 sq. ft.
$379,900Active3 beds 3 baths2,011 sq. ft.7353 Sun Blossom #99, Knoxville, TN 37924
MLS# 1307924Listed by: THE GROUP REAL ESTATE BROKERAGE- New
 $549,950Active3 beds 3 baths2,100 sq. ft.
$549,950Active3 beds 3 baths2,100 sq. ft.7520 Millertown Pike, Knoxville, TN 37924
MLS# 1312094Listed by: REALTY EXECUTIVES ASSOCIATES  $369,900Active3 beds 2 baths1,440 sq. ft.
$369,900Active3 beds 2 baths1,440 sq. ft.0 Sun Blossom Lane #117, Knoxville, TN 37924
MLS# 1309883Listed by: THE GROUP REAL ESTATE BROKERAGE $450,900Active3 beds 3 baths1,597 sq. ft.
$450,900Active3 beds 3 baths1,597 sq. ft.7433 Sun Blossom Lane, Knoxville, TN 37924
MLS# 1310031Listed by: THE GROUP REAL ESTATE BROKERAGE- New
 $359,900Active3 beds 2 baths1,559 sq. ft.
$359,900Active3 beds 2 baths1,559 sq. ft.4313 NW Holiday Blvd, Knoxville, TN 37921
MLS# 1312081Listed by: SOUTHERN CHARM HOMES - New
 $389,900Active3 beds 3 baths1,987 sq. ft.
$389,900Active3 beds 3 baths1,987 sq. ft.4432 Bucknell Drive, Knoxville, TN 37938
MLS# 1312073Listed by: SOUTHERN CHARM HOMES - New
 $315,000Active5 beds 2 baths1,636 sq. ft.
$315,000Active5 beds 2 baths1,636 sq. ft.126 S Van Gilder St, Knoxville, TN 37915
MLS# 1312064Listed by: SLYMAN REAL ESTATE - Open Sun, 6 to 8pmNew
 $729,000Active4 beds 4 baths2,737 sq. ft.
$729,000Active4 beds 4 baths2,737 sq. ft.7913 Rustic Oak Drive, Knoxville, TN 37919
MLS# 1312044Listed by: KELLER WILLIAMS SIGNATURE - New
 $1,350,000Active5.5 Acres
$1,350,000Active5.5 Acres860 S Gallaher View Rd, Knoxville, TN 37919
MLS# 1312045Listed by: BAINE REALTY GROUP
