7811 Village Drive, Knoxville, TN 37919
Local realty services provided by:Better Homes and Gardens Real Estate Jackson Realty
7811 Village Drive,Knoxville, TN 37919
$349,000
- 2 Beds
- 3 Baths
- 1,519 sq. ft.
- Single family
- Active
Listed by:miriam s adams
Office:slyman real estate
MLS#:1313472
Source:TN_KAAR
Price summary
- Price:$349,000
- Price per sq. ft.:$229.76
- Monthly HOA dues:$255
About this home
This cozy and well-cared-for 2-bedroom, 2.5-bath home offers comfortable living with a practical layout. Convenient Location to Mall, Downtown, Airport, Parks and So Much More!
The main floor features living area with corner fireplace, eat in kitchen with beautiful granite counters, single bowl, farmhouse sink, loads of cabinet space, walk in pantry, wine fridge and bright, natural light!
Upstairs includes two bedrooms with walk-in closets, two full baths, an office area, and a convenient laundry room.
The primary bathroom was recently updated with a walk-in shower and double vanity as well as beadboard detail.
Enjoy the private patio space with a wooden fence—great for relaxing or small gatherings. Updates include a new water heater, storm door, garage door and electrical switches. The outdoor hose spiquet has been replaced and the wooden, privacy fence is scheduled for replacement as well. Several windows have been replaced.
This home is clean, cozy, and ready for its next owner. Buyer to verify all details, including square footage and HOA info.
Contact an agent
Home facts
- Year built:1985
- Listing ID #:1313472
- Added:41 day(s) ago
- Updated:October 08, 2025 at 02:44 PM
Rooms and interior
- Bedrooms:2
- Total bathrooms:3
- Full bathrooms:2
- Half bathrooms:1
- Living area:1,519 sq. ft.
Heating and cooling
- Cooling:Central Cooling
- Heating:Central, Electric
Structure and exterior
- Year built:1985
- Building area:1,519 sq. ft.
- Lot area:0.01 Acres
Utilities
- Sewer:Public Sewer
Finances and disclosures
- Price:$349,000
- Price per sq. ft.:$229.76
New listings near 7811 Village Drive
- New
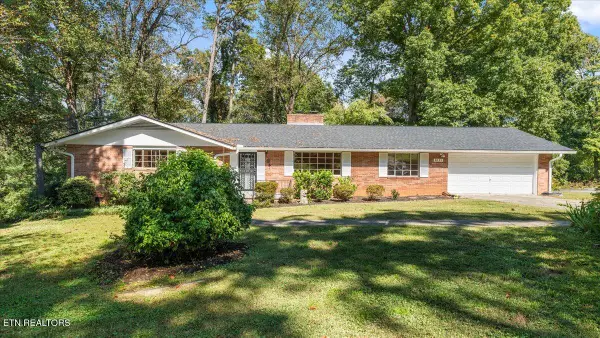 $465,000Active3 beds 3 baths1,791 sq. ft.
$465,000Active3 beds 3 baths1,791 sq. ft.8111 Chesterfield Drive, Knoxville, TN 37909
MLS# 1317917Listed by: KELLER WILLIAMS WEST KNOXVILLE 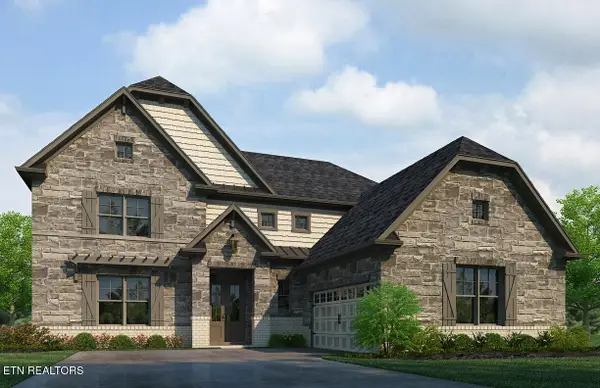 $1,020,058Pending3 beds 3 baths2,862 sq. ft.
$1,020,058Pending3 beds 3 baths2,862 sq. ft.Lot 15 Pipers Run Lane, Knoxville, TN 37922
MLS# 1317913Listed by: SADDLEBROOK REALTY, LLC- Coming Soon
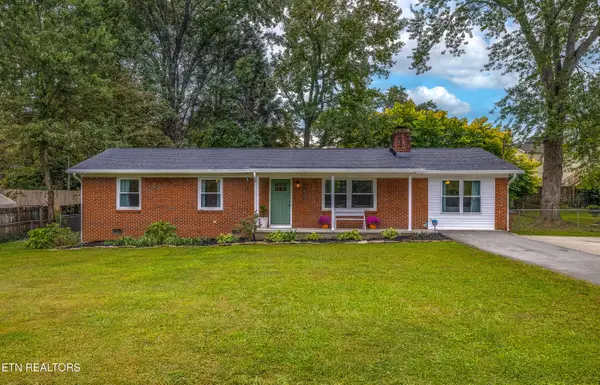 $359,900Coming Soon3 beds 2 baths
$359,900Coming Soon3 beds 2 baths6106 Lilywood Lane Lane, Knoxville, TN 37921
MLS# 1317905Listed by: REALTY ONE GROUP ANTHEM - New
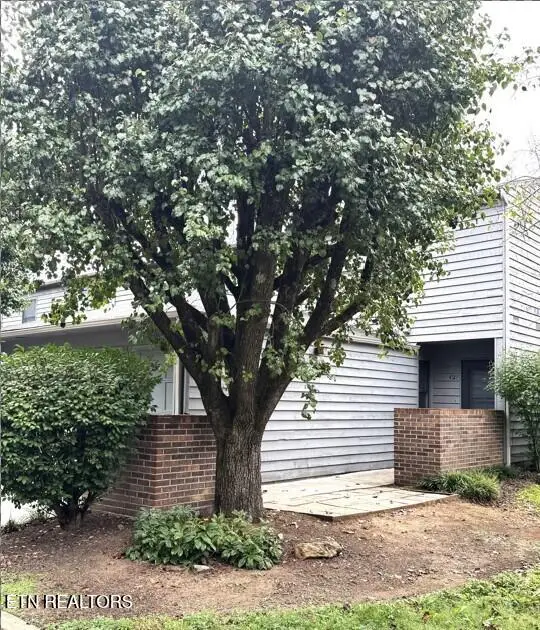 $258,000Active2 beds 2 baths1,102 sq. ft.
$258,000Active2 beds 2 baths1,102 sq. ft.427 Bramblewood Lane, Knoxville, TN 37922
MLS# 1317906Listed by: WALLACE - New
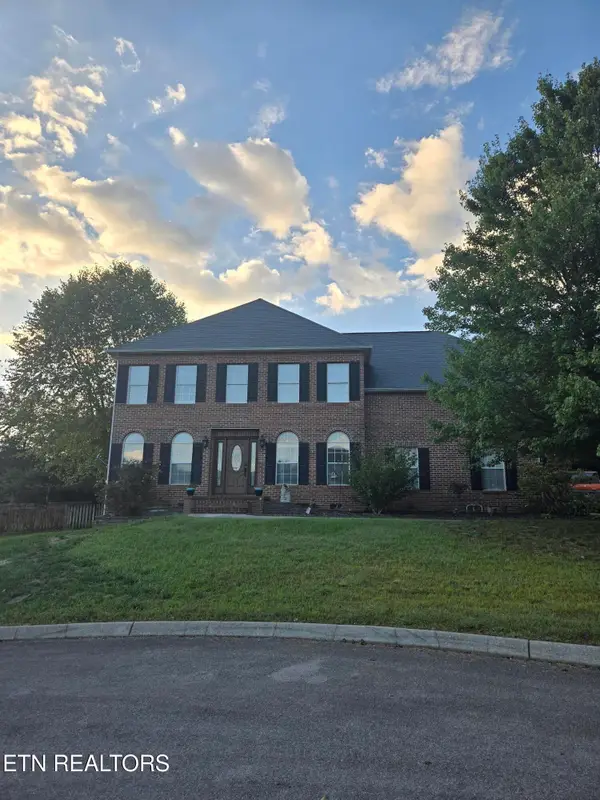 $509,000Active4 beds 3 baths2,369 sq. ft.
$509,000Active4 beds 3 baths2,369 sq. ft.9623 Denning Lane, Knoxville, TN 37931
MLS# 1317904Listed by: REALTY EXECUTIVES ASSOCIATES - New
 $199,000Active1.2 Acres
$199,000Active1.2 Acres1402 Andes Rd, Knoxville, TN 37931
MLS# 1317891Listed by: KELLER WILLIAMS REALTY - Coming Soon
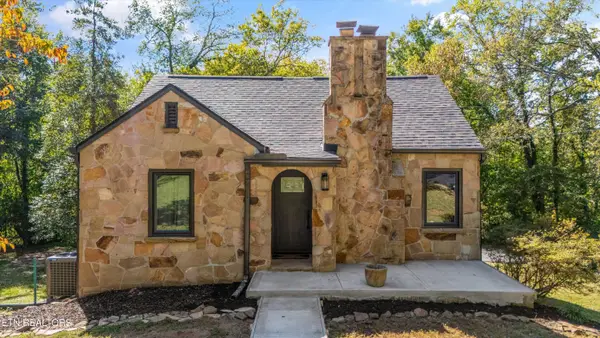 $385,000Coming Soon2 beds 2 baths
$385,000Coming Soon2 beds 2 baths6001 E Governor John Sevier Hwy, Knoxville, TN 37924
MLS# 1317894Listed by: KELLER WILLIAMS REALTY - Open Sat, 4 to 6pmNew
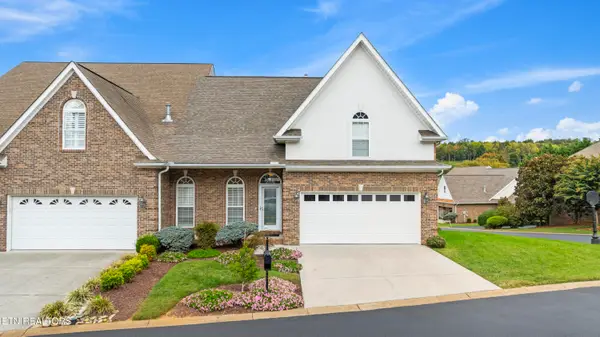 $550,000Active4 beds 4 baths3,257 sq. ft.
$550,000Active4 beds 4 baths3,257 sq. ft.5301 Tazewell Pointe Way, Knoxville, TN 37918
MLS# 1317877Listed by: KELLER WILLIAMS REALTY - New
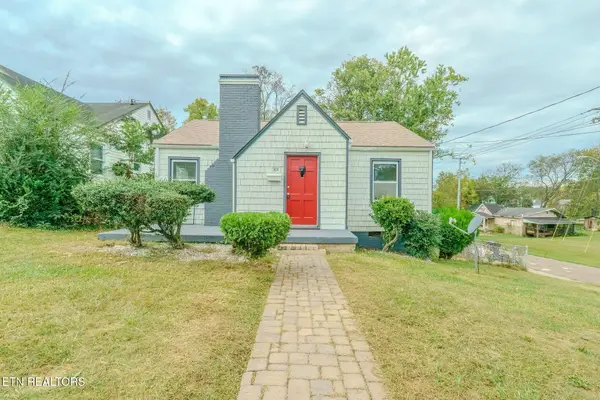 $225,000Active3 beds 1 baths1,040 sq. ft.
$225,000Active3 beds 1 baths1,040 sq. ft.301 S Mary St, Knoxville, TN 37914
MLS# 1317864Listed by: YOUR HOME SOLD GUARANTEED REAL - New
 $224,900Active2 beds 1 baths1,000 sq. ft.
$224,900Active2 beds 1 baths1,000 sq. ft.2541 Seaton Ave, Knoxville, TN 37920
MLS# 1317860Listed by: KELLER WILLIAMS REALTY
