7909 Livingston Drive, Knoxville, TN 37919
Local realty services provided by:Better Homes and Gardens Real Estate Gwin Realty
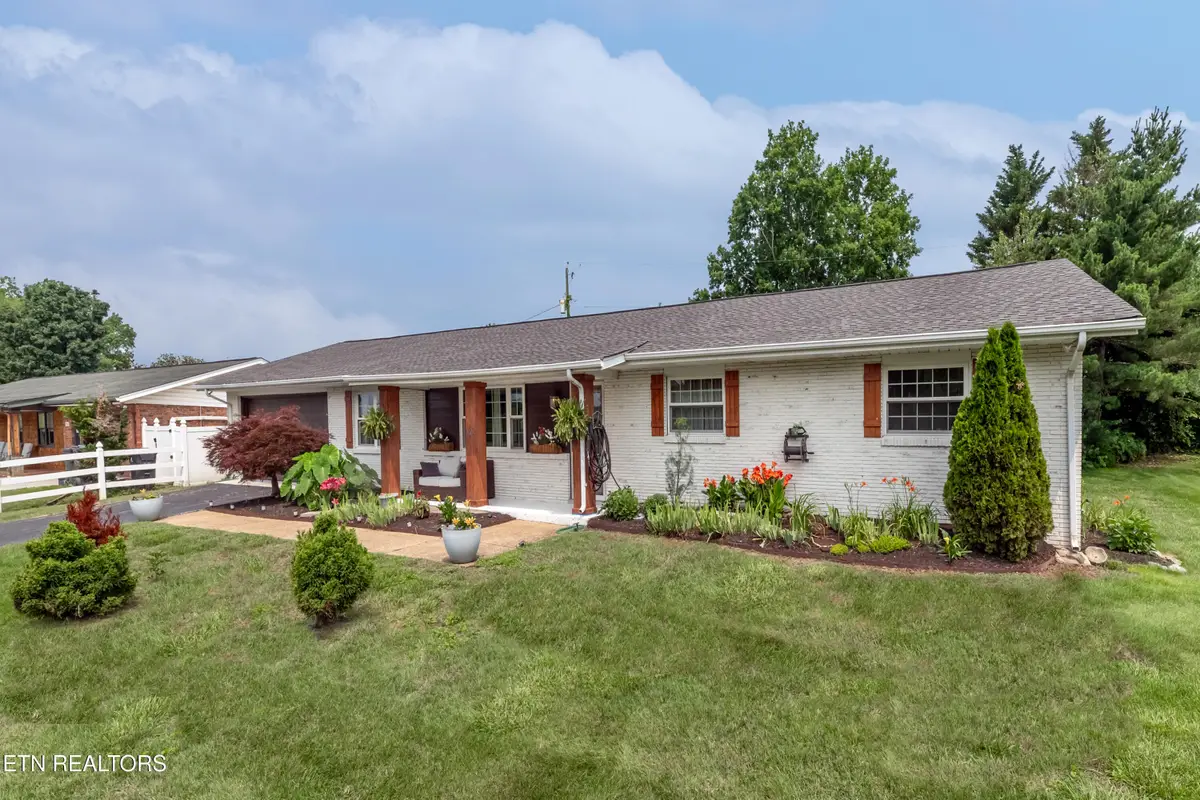
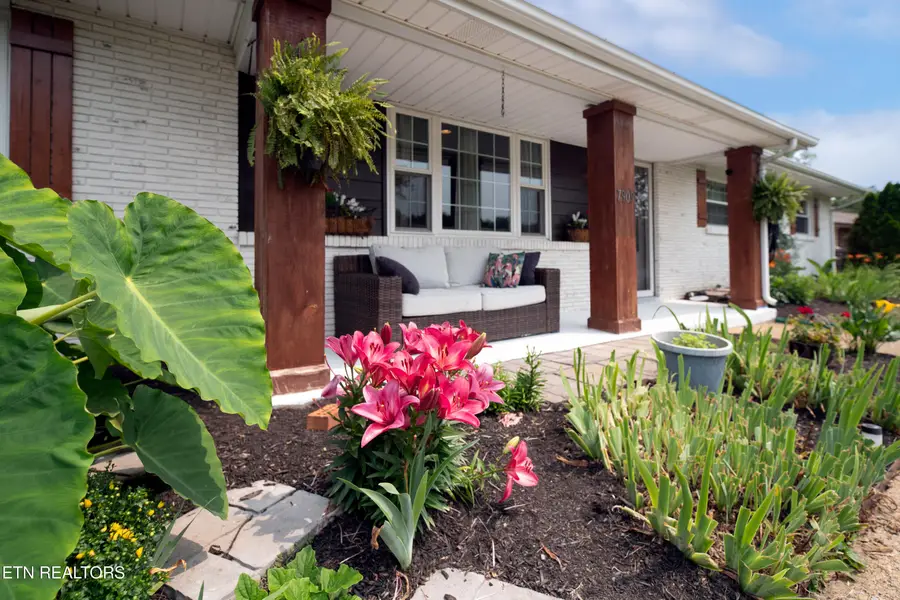
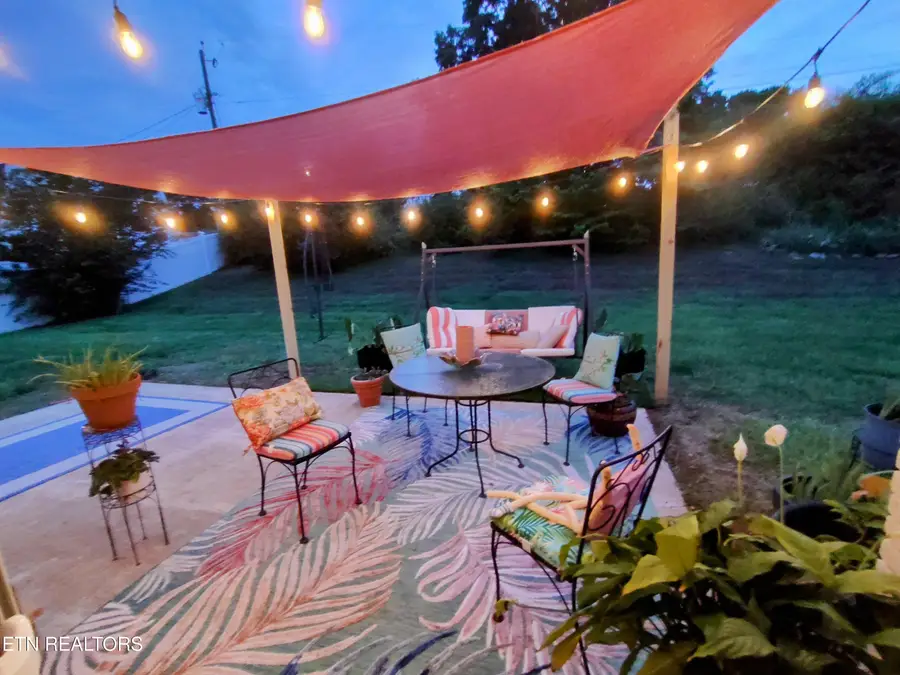
7909 Livingston Drive,Knoxville, TN 37919
$485,000
- 3 Beds
- 2 Baths
- 1,756 sq. ft.
- Single family
- Pending
Listed by:joyce z. tapscott
Office:wallace
MLS#:1307468
Source:TN_KAAR
Price summary
- Price:$485,000
- Price per sq. ft.:$276.2
About this home
A very rare home in one of the most convenient neighborhoods in Knoxville. This West Hills home boasts a large open floor plan, beautiful landscaping, a two car garage with built-in shelving and cabinets. This charming rancher has a large primary bedroom with en suite bath that has been completely remodeled and includes walk-in shower. The large kitchen with very generous cabinetry and an 8 X 5 foot granite island invites entertaining. The storage space in the kitchen is unsurpassed. Stainless steel new appliances. This house has been home to only 2 families and has been conscientiously maintained. The roof, appliances and hot water heater are all new. The lime -washed exterior and custom shutters set this home apart. Enjoy relaxing on the covered front porch. This classic rancher defines move-in-ready.
Contact an agent
Home facts
- Year built:1959
- Listing Id #:1307468
- Added:38 day(s) ago
- Updated:August 15, 2025 at 03:07 AM
Rooms and interior
- Bedrooms:3
- Total bathrooms:2
- Full bathrooms:2
- Living area:1,756 sq. ft.
Heating and cooling
- Cooling:Central Cooling
- Heating:Central, Electric, Heat Pump
Structure and exterior
- Year built:1959
- Building area:1,756 sq. ft.
- Lot area:0.35 Acres
Schools
- High school:Bearden
- Middle school:Bearden
- Elementary school:West Hills
Utilities
- Sewer:Public Sewer
Finances and disclosures
- Price:$485,000
- Price per sq. ft.:$276.2
New listings near 7909 Livingston Drive
- Coming Soon
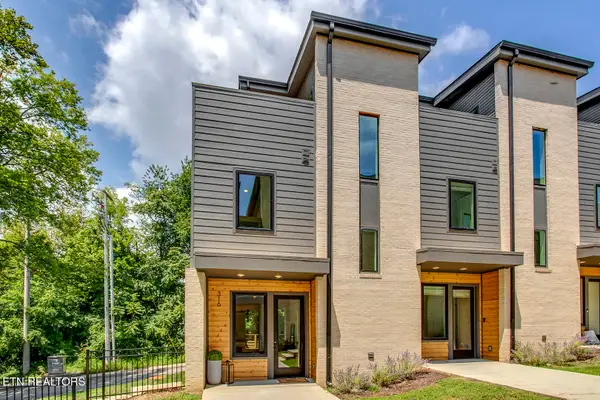 $499,900Coming Soon1 beds 2 baths
$499,900Coming Soon1 beds 2 baths316 W Blount Ave, Knoxville, TN 37920
MLS# 1312154Listed by: RE/MAX TRI STAR - Open Sun, 6 to 8pmNew
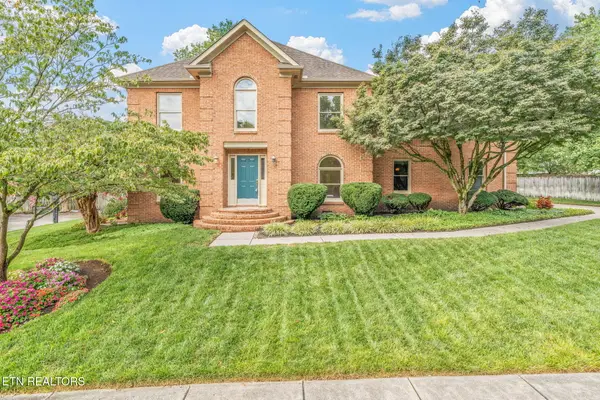 $680,000Active4 beds 3 baths3,013 sq. ft.
$680,000Active4 beds 3 baths3,013 sq. ft.1905 Tall Cedars Rd, Knoxville, TN 37922
MLS# 1312144Listed by: REALTY EXECUTIVES ASSOCIATES - Coming Soon
 $619,000Coming Soon4 beds 3 baths
$619,000Coming Soon4 beds 3 baths7619 Drake Lane, Knoxville, TN 37924
MLS# 1312147Listed by: REALTY EXECUTIVES ASSOCIATES - New
 $75,000Active0.27 Acres
$75,000Active0.27 Acres3321 Whelahan Farm Rd, Knoxville, TN 37924
MLS# 1312012Listed by: TENNESSEE DREAM PROPERTIES - New
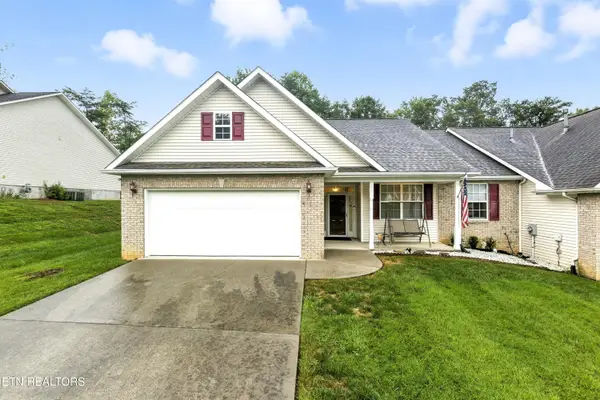 $405,000Active3 beds 2 baths1,748 sq. ft.
$405,000Active3 beds 2 baths1,748 sq. ft.1542 Graybrook Lane, Knoxville, TN 37920
MLS# 1312129Listed by: ADAM WILSON REALTY - New
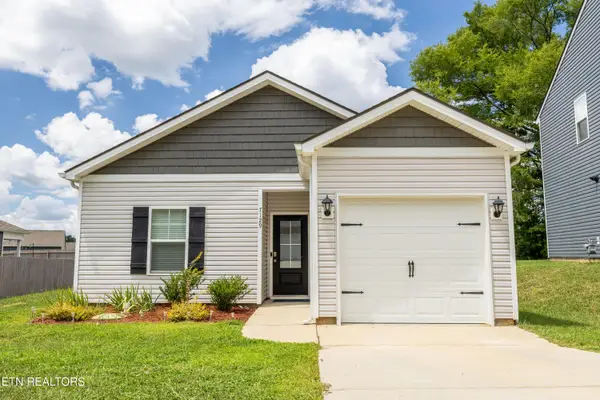 $350,000Active4 beds 2 baths1,341 sq. ft.
$350,000Active4 beds 2 baths1,341 sq. ft.7129 Dusty Rose Lane, Knoxville, TN 37921
MLS# 1312131Listed by: REALTY EXECUTIVES ASSOCIATES - New
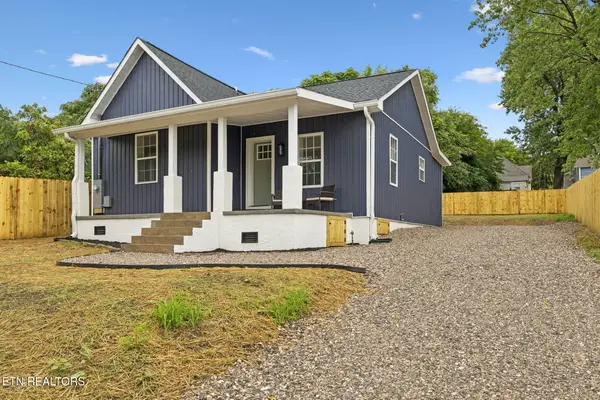 $289,000Active2 beds 2 baths964 sq. ft.
$289,000Active2 beds 2 baths964 sq. ft.1706 Davanna Ave, Knoxville, TN 37917
MLS# 1312136Listed by: REALTY EXECUTIVES ASSOCIATES - New
 $270,000Active2 beds 2 baths1,343 sq. ft.
$270,000Active2 beds 2 baths1,343 sq. ft.5212 Sinclair Drive, Knoxville, TN 37914
MLS# 1312120Listed by: THE REAL ESTATE FIRM, INC. - New
 $550,000Active4 beds 3 baths2,438 sq. ft.
$550,000Active4 beds 3 baths2,438 sq. ft.3225 Oakwood Hills Lane, Knoxville, TN 37931
MLS# 1312121Listed by: WALKER REALTY GROUP, LLC - New
 $285,000Active2 beds 2 baths1,327 sq. ft.
$285,000Active2 beds 2 baths1,327 sq. ft.870 Spring Park Rd, Knoxville, TN 37914
MLS# 1312125Listed by: REALTY EXECUTIVES ASSOCIATES
