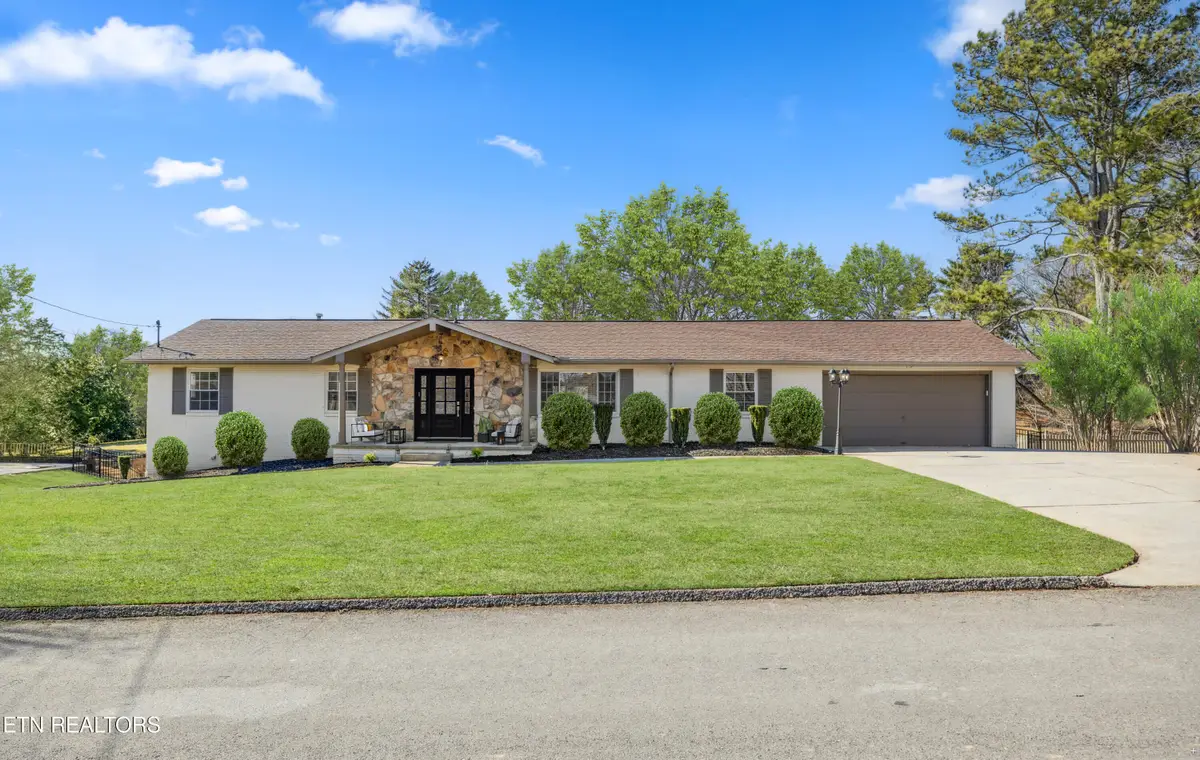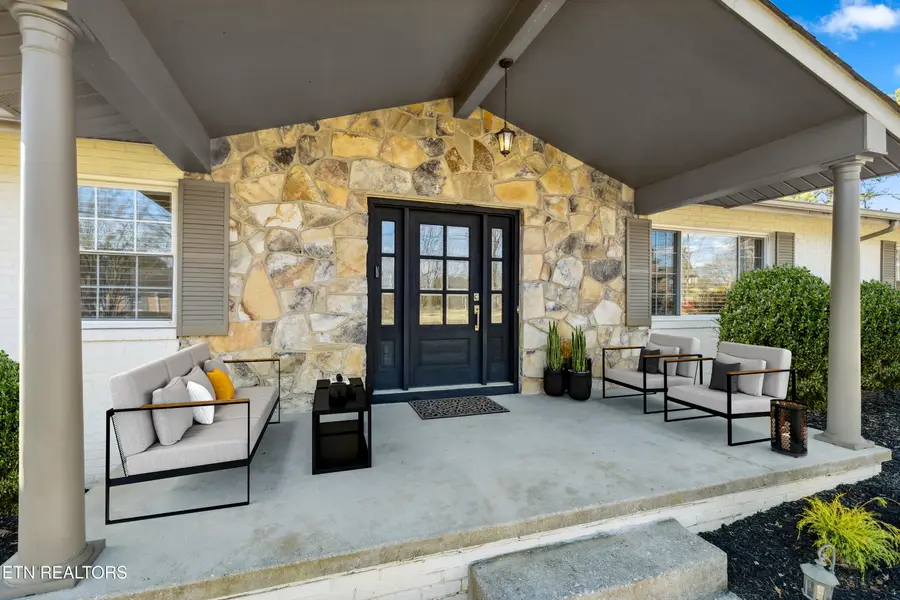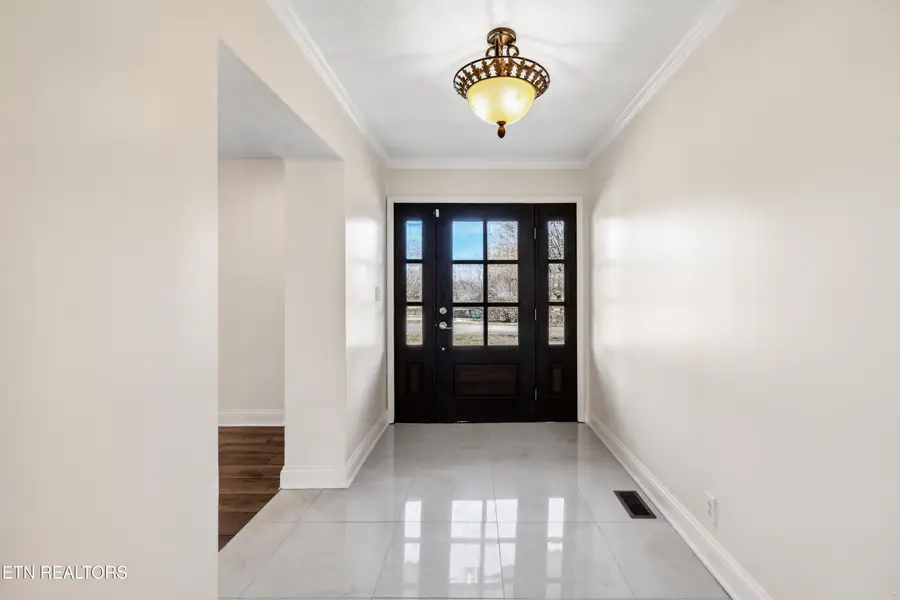809 Chateaugay Rd, Knoxville, TN 37923
Local realty services provided by:Better Homes and Gardens Real Estate Jackson Realty



809 Chateaugay Rd,Knoxville, TN 37923
$785,000
- 4 Beds
- 4 Baths
- 3,894 sq. ft.
- Single family
- Active
Listed by:kim isenberg
Office:realty executives associates
MLS#:1292377
Source:TN_KAAR
Price summary
- Price:$785,000
- Price per sq. ft.:$201.59
- Monthly HOA dues:$8.33
About this home
STUNNING ALL-BRICK BASEMENT RANCH IN COVETED BELMONT WEST.
Welcome to this FOUR bedroom, FOUR FULL BATH all-brick basement ranch, perfectly situated ON OVER A HALF AN ACRE in the highly sought-after BELMONT WEST subdivision. This METICULOUSLY MAINTAINED & UPDATED home boasts an OPEN FLOORPLAN with NEW FLOORING, is filled with abundant NATURAL LIGHT, making it both spacious and inviting. WAIT UNTIL YOU SEE THE CHEF'S KISS OF A KITCHEN! The custom-designed & well planned kitchen is a showstopper, featuring GRANITE tops, DOUBLE SINKS, DOUBLE OVENS, fingerprint-resistant APPLIANCES, and a GAS STOVE.The seller went the extra mile and included RADIANT TILE FLOORING. The owners also added an enviable BUTLER'S PANTRY that lends extra functionality with a SECOND DISHWASHER, additional STORAGE, a WET BAR with GRANITE tops, and also included space for a washer & dryer. This is a true entertainer's delight!
There are TWO MASTER SUITES, one on each level and generous amounts of living space.
The MAIN-LEVEL MASTER includes a huge WALK IN CLOSET with a custom shelving system and a SPA-LIKE EN SUITE with WALK IN SHOWER. The main level also features TWO ADDITIONAL BIG bedrooms and a SECOND FULL BATH.
Want GENERATIONAL LIVING SPACE, a PRIVATE GUEST SPACE or even the potential of additional income from an apartment? The lower level has a SECOND MASTER SUITE with a PRIVATE EN SUITE. And an additional (4th) FULL BATH.
The lower level is a FULLY FINISHED, WALK OUT BASEMENT that offers a MASSIVE FAMILY ROOM—one of the largest you'll find—and features a SECOND FIREPLACE and endless possibilities for entertainment.
THE LAUNDRY/UTILITY ROOM IS GINORMOUS! It has an incredible amount of STORAGE, and room enough for SECONDARY KITCHEN SPACE. Features also include GRANITE FOLDING COUNTERS & SEPARATE UTILITY SINK.
Step outside to enjoy the partially COVERED DECK, perfect for grilling & chilling, rain or shine. There's also a LARGE PATIO perfect for a porch swing & outdoor eating space. (It would be easy enough to add an OUTDOOR KITCHEN to this wonderful space.) The FENCED REAR YARD features a beautiful PERGOLA accessible from a FLAGESTONE walkway. The backyard has space for a POOL (even though there's one in the neighborhood), a PICKLEBALL court, BATTING CAGE or space enough for your own baseball team.
This home is zoned for some of the highest-rated schools in the district and is conveniently located near shopping, restaurants, medical parks, and schools, making daily life easier.
Some pictures contain virtual staging.
Contact an agent
Home facts
- Year built:1967
- Listing Id #:1292377
- Added:160 day(s) ago
- Updated:July 20, 2025 at 02:32 PM
Rooms and interior
- Bedrooms:4
- Total bathrooms:4
- Full bathrooms:4
- Living area:3,894 sq. ft.
Heating and cooling
- Cooling:Central Cooling
- Heating:Central, Electric
Structure and exterior
- Year built:1967
- Building area:3,894 sq. ft.
- Lot area:0.56 Acres
Schools
- High school:Hardin Valley Academy
- Middle school:Cedar Bluff
- Elementary school:Cedar Bluff Primary
Utilities
- Sewer:Public Sewer
Finances and disclosures
- Price:$785,000
- Price per sq. ft.:$201.59
New listings near 809 Chateaugay Rd
 $424,900Active7.35 Acres
$424,900Active7.35 Acres0 E Governor John Hwy, Knoxville, TN 37920
MLS# 2914690Listed by: DUTTON REAL ESTATE GROUP $379,900Active3 beds 3 baths2,011 sq. ft.
$379,900Active3 beds 3 baths2,011 sq. ft.7353 Sun Blossom #99, Knoxville, TN 37924
MLS# 1307924Listed by: THE GROUP REAL ESTATE BROKERAGE- New
 $549,950Active3 beds 3 baths2,100 sq. ft.
$549,950Active3 beds 3 baths2,100 sq. ft.7520 Millertown Pike, Knoxville, TN 37924
MLS# 1312094Listed by: REALTY EXECUTIVES ASSOCIATES  $369,900Active3 beds 2 baths1,440 sq. ft.
$369,900Active3 beds 2 baths1,440 sq. ft.0 Sun Blossom Lane #117, Knoxville, TN 37924
MLS# 1309883Listed by: THE GROUP REAL ESTATE BROKERAGE $450,900Active3 beds 3 baths1,597 sq. ft.
$450,900Active3 beds 3 baths1,597 sq. ft.7433 Sun Blossom Lane, Knoxville, TN 37924
MLS# 1310031Listed by: THE GROUP REAL ESTATE BROKERAGE- New
 $359,900Active3 beds 2 baths1,559 sq. ft.
$359,900Active3 beds 2 baths1,559 sq. ft.4313 NW Holiday Blvd, Knoxville, TN 37921
MLS# 1312081Listed by: SOUTHERN CHARM HOMES - New
 $389,900Active3 beds 3 baths1,987 sq. ft.
$389,900Active3 beds 3 baths1,987 sq. ft.4432 Bucknell Drive, Knoxville, TN 37938
MLS# 1312073Listed by: SOUTHERN CHARM HOMES - New
 $315,000Active5 beds 2 baths1,636 sq. ft.
$315,000Active5 beds 2 baths1,636 sq. ft.126 S Van Gilder St, Knoxville, TN 37915
MLS# 1312064Listed by: SLYMAN REAL ESTATE - Open Sun, 6 to 8pmNew
 $729,000Active4 beds 4 baths2,737 sq. ft.
$729,000Active4 beds 4 baths2,737 sq. ft.7913 Rustic Oak Drive, Knoxville, TN 37919
MLS# 1312044Listed by: KELLER WILLIAMS SIGNATURE - New
 $1,350,000Active5.5 Acres
$1,350,000Active5.5 Acres860 S Gallaher View Rd, Knoxville, TN 37919
MLS# 1312045Listed by: BAINE REALTY GROUP
