819 Coleville Way, Knoxville, TN 37923
Local realty services provided by:Better Homes and Gardens Real Estate Gwin Realty
819 Coleville Way,Knoxville, TN 37923
$314,900
- 2 Beds
- 3 Baths
- 1,271 sq. ft.
- Single family
- Active
Listed by:abram hanna
Office:keller williams west knoxville
MLS#:1313480
Source:TN_KAAR
Price summary
- Price:$314,900
- Price per sq. ft.:$247.76
- Monthly HOA dues:$110
About this home
Welcome to 819 Coleville Way—a beautifully maintained 2-bedroom, 2.5-bath townhome nestled in the heart of West Knoxville. This end-unit gem offers privacy, comfort, and convenience all in one package.
Step inside to discover gleaming hardwood floors throughout the main level, a bright and airy kitchen with updated appliances, and tasteful finishes that create a warm, welcoming atmosphere. The well-designed layout places both bedrooms and the laundry room upstairs for easy living.
Enjoy peaceful evenings on the back deck with stunning west-facing views, or take advantage of the quiet cul-de-sac location that's just minutes from top-rated schools, Ft. Loudoun Lake, shopping, dining, and major roadways.
Additional highlights include:
1,271 sq ft of living space
Attached 1-car garage
Crawl space for extra storage
Low-maintenance lifestyle with HOA-covered lawn care
Zoned for A.L. Lotts Elementary, West Valley Middle, and Bearden High
Whether you're a first-time buyer, downsizing, or investing, this move-in-ready home is a rare find in a sought-after neighborhood. Don't miss your chance to own a slice of Knoxville charm!
Contact an agent
Home facts
- Year built:2002
- Listing ID #:1313480
- Added:46 day(s) ago
- Updated:October 08, 2025 at 02:44 PM
Rooms and interior
- Bedrooms:2
- Total bathrooms:3
- Full bathrooms:2
- Half bathrooms:1
- Living area:1,271 sq. ft.
Heating and cooling
- Cooling:Central Cooling
- Heating:Central, Electric, Heat Pump
Structure and exterior
- Year built:2002
- Building area:1,271 sq. ft.
Schools
- High school:Bearden
- Middle school:West Valley
- Elementary school:A L Lotts
Utilities
- Sewer:Public Sewer
Finances and disclosures
- Price:$314,900
- Price per sq. ft.:$247.76
New listings near 819 Coleville Way
- New
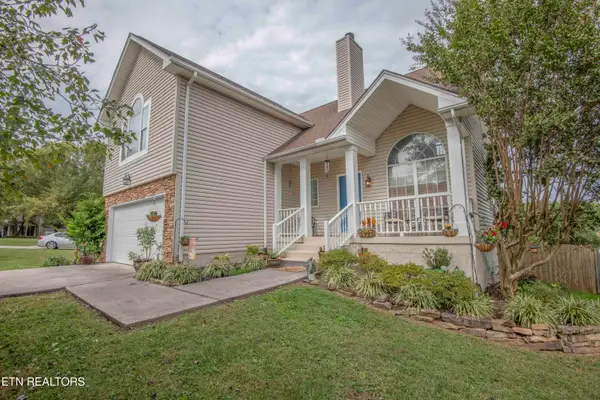 $479,900Active4 beds 3 baths2,895 sq. ft.
$479,900Active4 beds 3 baths2,895 sq. ft.4423 Aylesbury Drive, Knoxville, TN 37918
MLS# 1318549Listed by: REAL BROKER - New
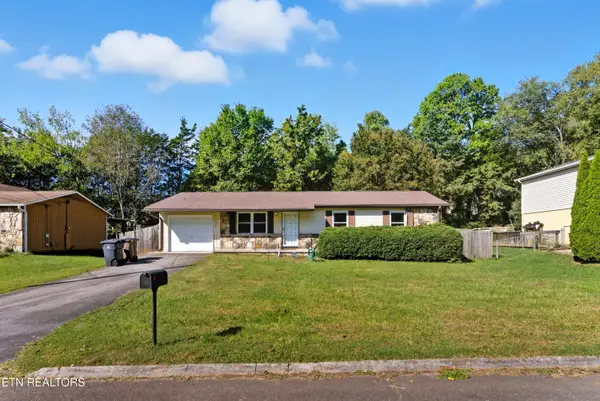 $250,000Active3 beds 2 baths1,008 sq. ft.
$250,000Active3 beds 2 baths1,008 sq. ft.3313 Cindy Lane, Knoxville, TN 37912
MLS# 1318551Listed by: EXP REALTY, LLC - New
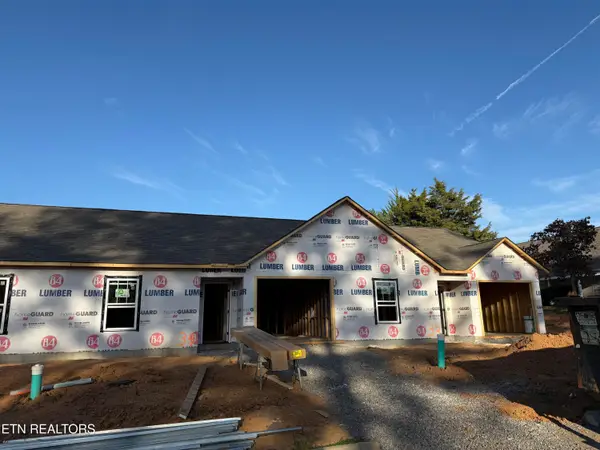 $264,900Active2 beds 2 baths1,000 sq. ft.
$264,900Active2 beds 2 baths1,000 sq. ft.7308 Woodpecker Way #33, Knoxville, TN 37921
MLS# 1318545Listed by: ELITE REALTY - New
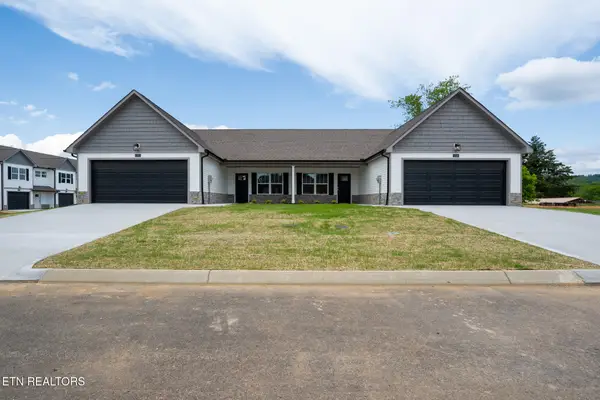 $309,900Active3 beds 2 baths1,311 sq. ft.
$309,900Active3 beds 2 baths1,311 sq. ft.7305 Bonnie Marie Way #48, Knoxville, TN 37921
MLS# 1318548Listed by: ELITE REALTY - New
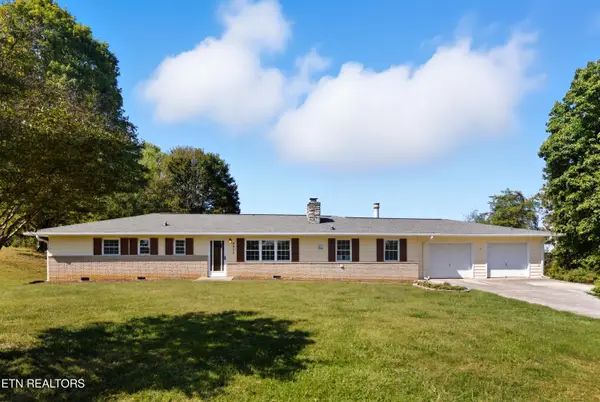 $349,900Active3 beds 2 baths2,040 sq. ft.
$349,900Active3 beds 2 baths2,040 sq. ft.6917 Ridgeview Rd, Knoxville, TN 37918
MLS# 1318538Listed by: ELITE REALTY - New
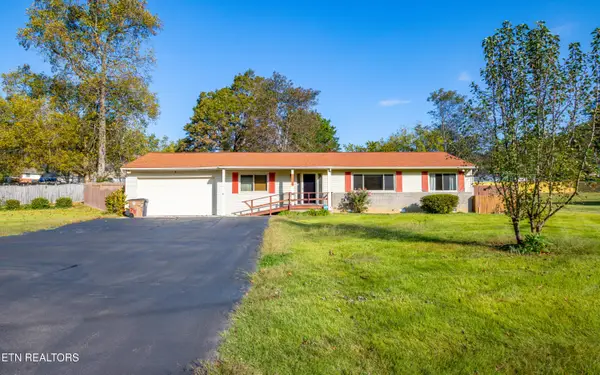 $335,000Active3 beds 2 baths1,800 sq. ft.
$335,000Active3 beds 2 baths1,800 sq. ft.341 Sarvis Drive, Knoxville, TN 37920
MLS# 1318540Listed by: UNITED REAL ESTATE SOLUTIONS - New
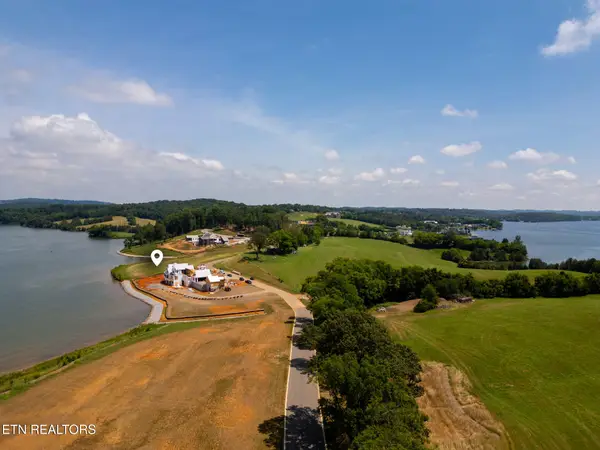 $2,450,000Active5.13 Acres
$2,450,000Active5.13 Acres0 Arcadia Peninsula Way, Knoxville, TN 37922
MLS# 1318534Listed by: FLYNN REALTY - New
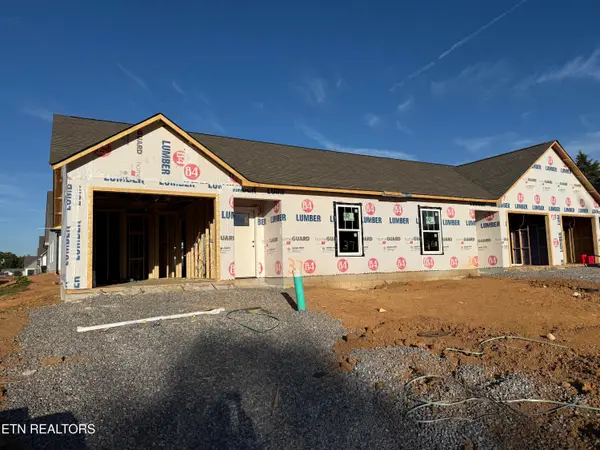 $264,900Active2 beds 2 baths1,000 sq. ft.
$264,900Active2 beds 2 baths1,000 sq. ft.7318 Woodpecker Way #37, Knoxville, TN 37921
MLS# 1318536Listed by: ELITE REALTY - New
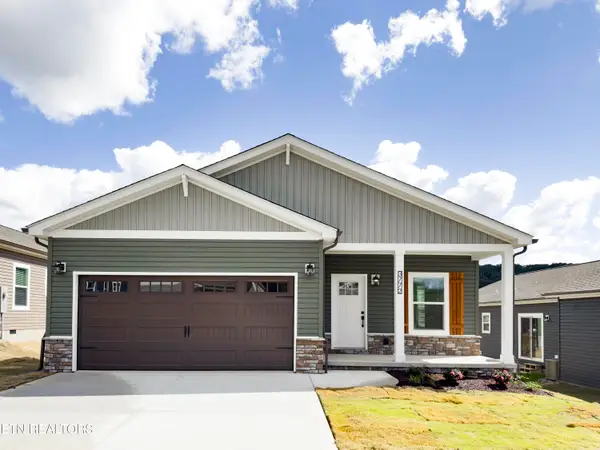 $328,500Active3 beds 2 baths1,620 sq. ft.
$328,500Active3 beds 2 baths1,620 sq. ft.3772 Crimson Clover Lane, Knoxville, TN 37924
MLS# 1318522Listed by: REALTY EXECUTIVES ASSOCIATES - New
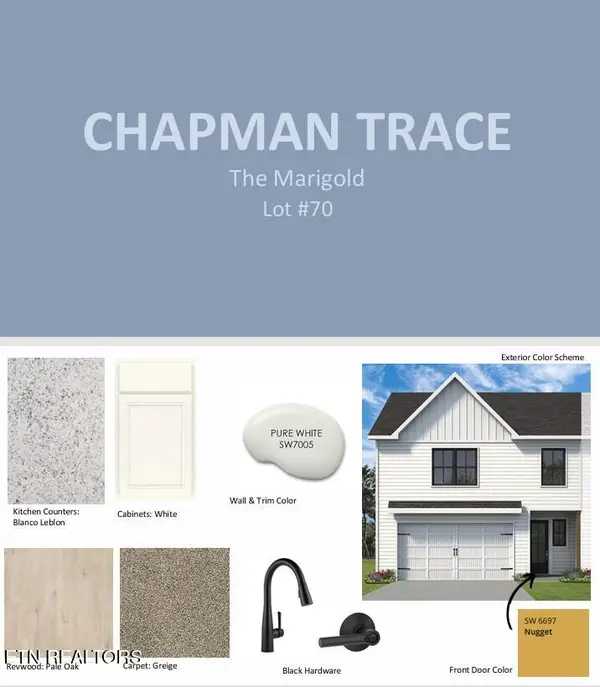 $362,000Active3 beds 3 baths1,850 sq. ft.
$362,000Active3 beds 3 baths1,850 sq. ft.8840 Chapman Trace Way, Knoxville, TN 37920
MLS# 1318525Listed by: WOODY CREEK REALTY, LLC
