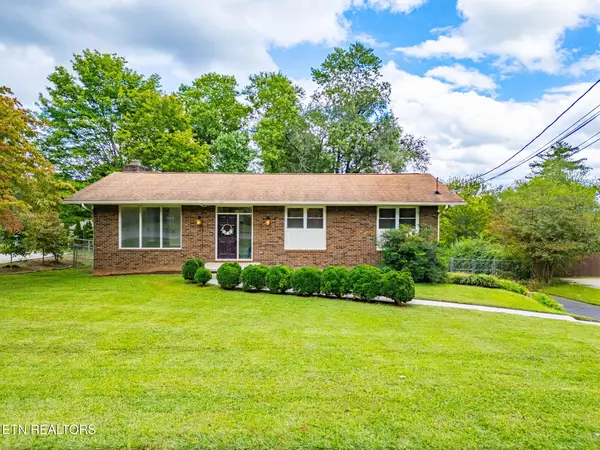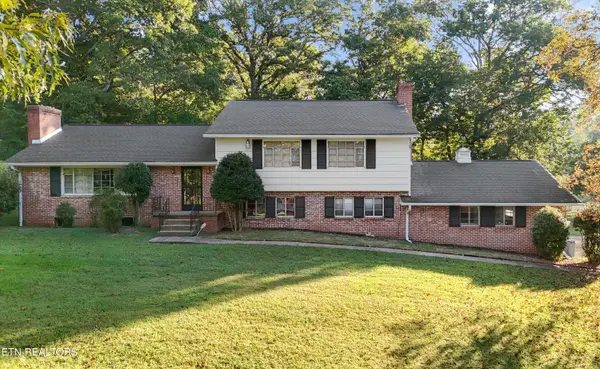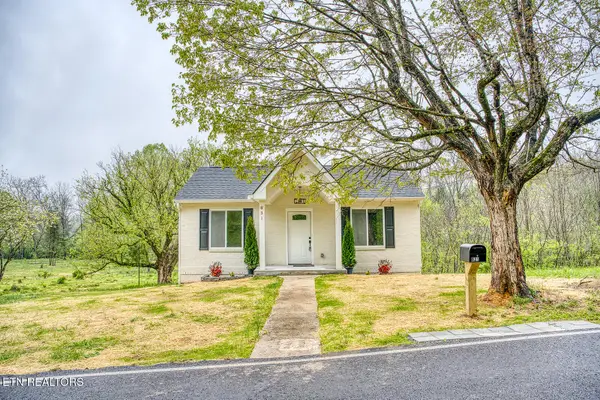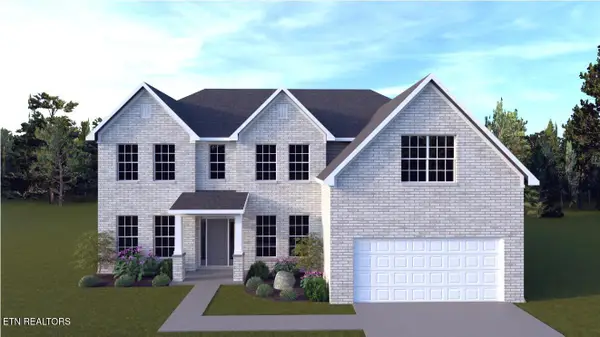8327 High Lark Lane, Knoxville, TN 37923
Local realty services provided by:Better Homes and Gardens Real Estate Gwin Realty
8327 High Lark Lane,Knoxville, TN 37923
$474,900
- 3 Beds
- 3 Baths
- 2,574 sq. ft.
- Single family
- Pending
Upcoming open houses
- Sun, Sep 2806:00 pm - 08:00 pm
Listed by:jade kloss
Office:first neighborhoods realty
MLS#:1316350
Source:TN_KAAR
Price summary
- Price:$474,900
- Price per sq. ft.:$184.5
About this home
Corner lot, all brick home in a fantastic West Knoxville location! Welcome home to 8327 High Lark Lane in the picturesque neighborhood of Cambridge Woods. The main level includes a formal dining room, family room, spacious living room with a stunning fireplace, and kitchen with a bright, cheerful eat in kitchen. Upstairs you'll find two bedrooms plus a generous bonus room with ample storage, laundry room with LG washer and dryer, a full bathroom, and primary suite with ensuite bathroom. The primary ensuite features two closets, double sinks, shower, and huge tub with lots of natural light. Never worry about running out of hot water with the new Navien tankless water heater. Built-ins and dentil crown molding shine in this classic home. Outside you'll enjoy a fenced, private backyard and back deck - lots of space to make your own! This home is conveniently located to shops, restaurants, parks and just 15 minutes from the University of Tennessee and downtown Knoxville, and 17 minutes to McGhee Tyson Airport. Don't wait to make this house your home!
Contact an agent
Home facts
- Year built:1989
- Listing ID #:1316350
- Added:4 day(s) ago
- Updated:September 28, 2025 at 07:07 PM
Rooms and interior
- Bedrooms:3
- Total bathrooms:3
- Full bathrooms:2
- Half bathrooms:1
- Living area:2,574 sq. ft.
Heating and cooling
- Cooling:Central Cooling
- Heating:Central, Electric
Structure and exterior
- Year built:1989
- Building area:2,574 sq. ft.
- Lot area:0.38 Acres
Schools
- High school:Bearden
- Middle school:West Valley
- Elementary school:A L Lotts
Utilities
- Sewer:Public Sewer
Finances and disclosures
- Price:$474,900
- Price per sq. ft.:$184.5
New listings near 8327 High Lark Lane
- Coming Soon
 $410,000Coming Soon4 beds 3 baths
$410,000Coming Soon4 beds 3 baths9036 Shallowford Rd, Knoxville, TN 37923
MLS# 1316847Listed by: VISION PROPERTIES GROUP, INC. - Coming Soon
 $583,000Coming Soon4 beds 3 baths
$583,000Coming Soon4 beds 3 baths5300 Potomac Rd, Knoxville, TN 37920
MLS# 1316844Listed by: KELLER WILLIAMS - New
 $390,000Active3 beds 2 baths1,740 sq. ft.
$390,000Active3 beds 2 baths1,740 sq. ft.831 W Ford Valley Rd, Knoxville, TN 37920
MLS# 1316834Listed by: MR10 REALTY - New
 $289,900Active3 beds 2 baths1,120 sq. ft.
$289,900Active3 beds 2 baths1,120 sq. ft.2519 SE Seaton Ave, Knoxville, TN 37920
MLS# 1316832Listed by: PRICE AND ASSOCIATES REALTORS, LLC - New
 $250,000Active3 beds 1 baths912 sq. ft.
$250,000Active3 beds 1 baths912 sq. ft.5716 Dodge Rd, Knoxville, TN 37912
MLS# 1316830Listed by: REMAX PREFERRED PROPERTIES, IN - New
 $299,900Active3 beds 2 baths1,322 sq. ft.
$299,900Active3 beds 2 baths1,322 sq. ft.6906 N Ruggles Ferry Pike, Knoxville, TN 37924
MLS# 1316823Listed by: KELLER WILLIAMS SIGNATURE - New
 $829,950Active6 beds 5 baths4,688 sq. ft.
$829,950Active6 beds 5 baths4,688 sq. ft.2656 Windjammer Lane, Knoxville, TN 37932
MLS# 1316815Listed by: REALTY EXECUTIVES ASSOCIATES - Open Sun, 5 to 9pmNew
 $706,627Active4 beds 4 baths2,942 sq. ft.
$706,627Active4 beds 4 baths2,942 sq. ft.12251 Bethel Hollow Drive, Knoxville, TN 37932
MLS# 1316813Listed by: REALTY EXECUTIVES ASSOCIATES - Coming Soon
 $409,000Coming Soon3 beds 3 baths
$409,000Coming Soon3 beds 3 baths3530 Pebblebrook Way, Knoxville, TN 37921
MLS# 1316810Listed by: SOUTHERN CHARM HOMES - Open Sun, 5 to 9pmNew
 $962,212Active5 beds 5 baths4,038 sq. ft.
$962,212Active5 beds 5 baths4,038 sq. ft.1855 Hickory Reserve Rd, Knoxville, TN 37932
MLS# 1316804Listed by: REALTY EXECUTIVES ASSOCIATES
