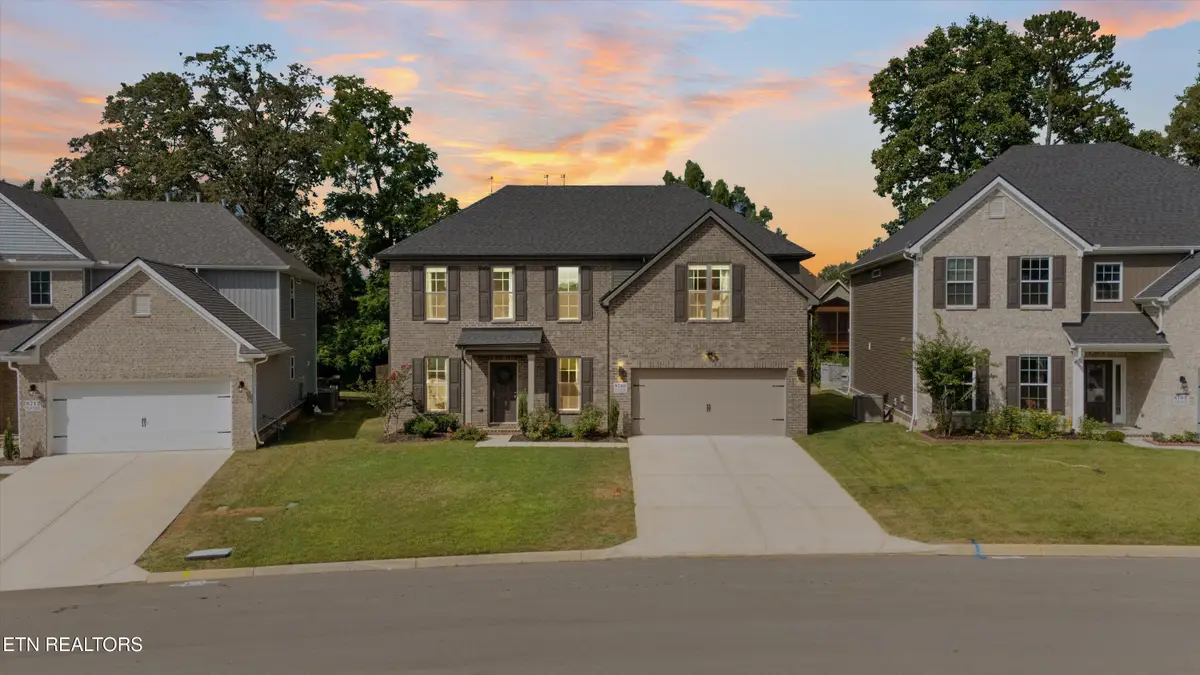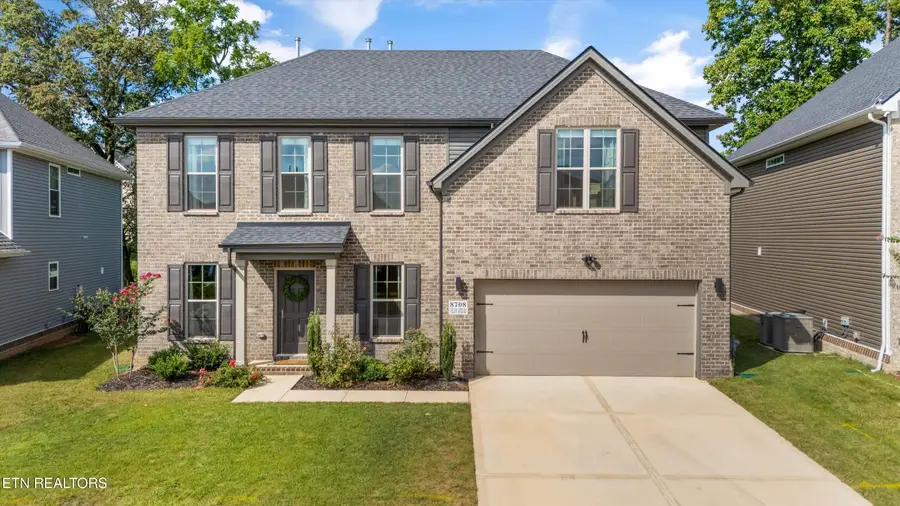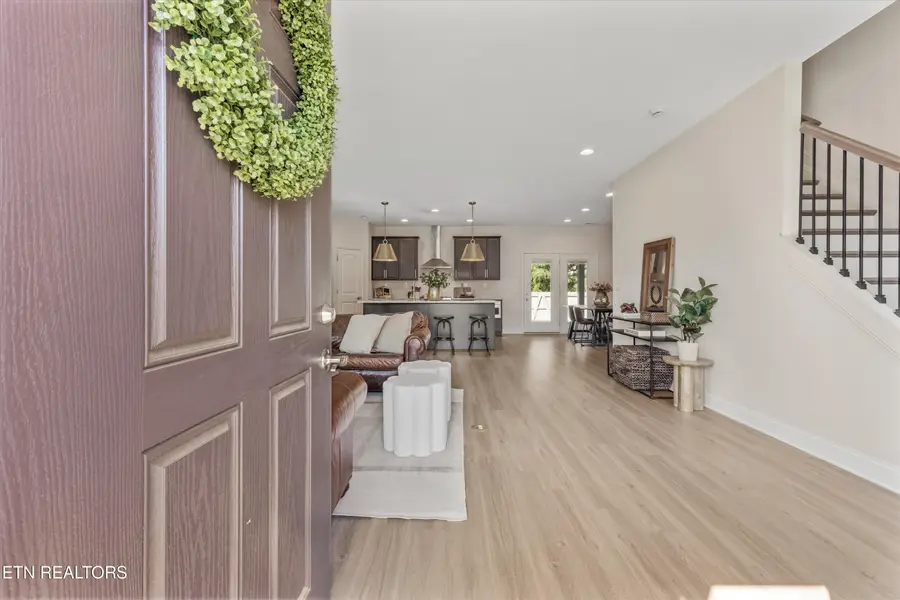8708 Yellow Aster Rd, Knoxville, TN 37931
Local realty services provided by:Better Homes and Gardens Real Estate Jackson Realty



8708 Yellow Aster Rd,Knoxville, TN 37931
$549,999
- 4 Beds
- 3 Baths
- 2,459 sq. ft.
- Single family
- Pending
Listed by:crystal mcnamee
Office:park + alley
MLS#:1309458
Source:TN_KAAR
Price summary
- Price:$549,999
- Price per sq. ft.:$223.67
- Monthly HOA dues:$56.25
About this home
SHOWSTOPPER ALERT! Only 2 years young, this stunning 4 bed / 3 bath home is packed with designer details and high-end upgrades that set it apart from the rest. The open-concept great room impresses with rich LVP flooring, a stacked stone gas fireplace, and a charming staircase with wrought iron rails. The chef-inspired kitchen steals the spotlight with modern granite countertops, designer brass pendants, a convenient microwave drawer, walk-in pantry, gas range, and stainless steel appliances. A main-level bedroom with an adjacent full bath offers the perfect setup for hosting guests or in-laws.
Upstairs, the spacious bonus loft is ready to flex as a playroom, media space, gym, or home office. High-speed fiber internet ready. The oversized primary suite is a true retreat, featuring a walk-in shower, dual vanities, elegant brass-framed mirrors, an expansive walk-in closet, and a private linen closet for added storage. Two additional bedrooms—each with their own walk-in closets—share a beautifully appointed full bath and a generous laundry room with ample counter space and cabinetry.
Finally, step outside to a covered back patio—ideal for morning coffee or evening gatherings. Why wait for new construction when you can have it all now—plus the upgrades builders don't include: custom window treatments, stylish hardware, a fully fenced backyard, and high-tech features like smart home light switches and an EV-ready garage outlet.
This home is truly move-in ready and absolutely unforgettable—don't miss out!
Contact an agent
Home facts
- Year built:2023
- Listing Id #:1309458
- Added:22 day(s) ago
- Updated:July 28, 2025 at 03:14 PM
Rooms and interior
- Bedrooms:4
- Total bathrooms:3
- Full bathrooms:3
- Living area:2,459 sq. ft.
Heating and cooling
- Cooling:Central Cooling
- Heating:Central, Electric
Structure and exterior
- Year built:2023
- Building area:2,459 sq. ft.
- Lot area:0.19 Acres
Schools
- High school:Hardin Valley Academy
- Middle school:Karns
- Elementary school:Ball Camp
Utilities
- Sewer:Public Sewer
Finances and disclosures
- Price:$549,999
- Price per sq. ft.:$223.67
New listings near 8708 Yellow Aster Rd
 $424,900Active7.35 Acres
$424,900Active7.35 Acres0 E Governor John Hwy, Knoxville, TN 37920
MLS# 2914690Listed by: DUTTON REAL ESTATE GROUP $379,900Active3 beds 3 baths2,011 sq. ft.
$379,900Active3 beds 3 baths2,011 sq. ft.7353 Sun Blossom #99, Knoxville, TN 37924
MLS# 1307924Listed by: THE GROUP REAL ESTATE BROKERAGE- New
 $549,950Active3 beds 3 baths2,100 sq. ft.
$549,950Active3 beds 3 baths2,100 sq. ft.7520 Millertown Pike, Knoxville, TN 37924
MLS# 1312094Listed by: REALTY EXECUTIVES ASSOCIATES  $369,900Active3 beds 2 baths1,440 sq. ft.
$369,900Active3 beds 2 baths1,440 sq. ft.0 Sun Blossom Lane #117, Knoxville, TN 37924
MLS# 1309883Listed by: THE GROUP REAL ESTATE BROKERAGE $450,900Active3 beds 3 baths1,597 sq. ft.
$450,900Active3 beds 3 baths1,597 sq. ft.7433 Sun Blossom Lane, Knoxville, TN 37924
MLS# 1310031Listed by: THE GROUP REAL ESTATE BROKERAGE- New
 $359,900Active3 beds 2 baths1,559 sq. ft.
$359,900Active3 beds 2 baths1,559 sq. ft.4313 NW Holiday Blvd, Knoxville, TN 37921
MLS# 1312081Listed by: SOUTHERN CHARM HOMES - New
 $389,900Active3 beds 3 baths1,987 sq. ft.
$389,900Active3 beds 3 baths1,987 sq. ft.4432 Bucknell Drive, Knoxville, TN 37938
MLS# 1312073Listed by: SOUTHERN CHARM HOMES - New
 $315,000Active5 beds 2 baths1,636 sq. ft.
$315,000Active5 beds 2 baths1,636 sq. ft.126 S Van Gilder St, Knoxville, TN 37915
MLS# 1312064Listed by: SLYMAN REAL ESTATE - Open Sun, 6 to 8pmNew
 $729,000Active4 beds 4 baths2,737 sq. ft.
$729,000Active4 beds 4 baths2,737 sq. ft.7913 Rustic Oak Drive, Knoxville, TN 37919
MLS# 1312044Listed by: KELLER WILLIAMS SIGNATURE - New
 $1,350,000Active5.5 Acres
$1,350,000Active5.5 Acres860 S Gallaher View Rd, Knoxville, TN 37919
MLS# 1312045Listed by: BAINE REALTY GROUP
