9101 Grey Pointe Drive, Knoxville, TN 37922
Local realty services provided by:Better Homes and Gardens Real Estate Gwin Realty
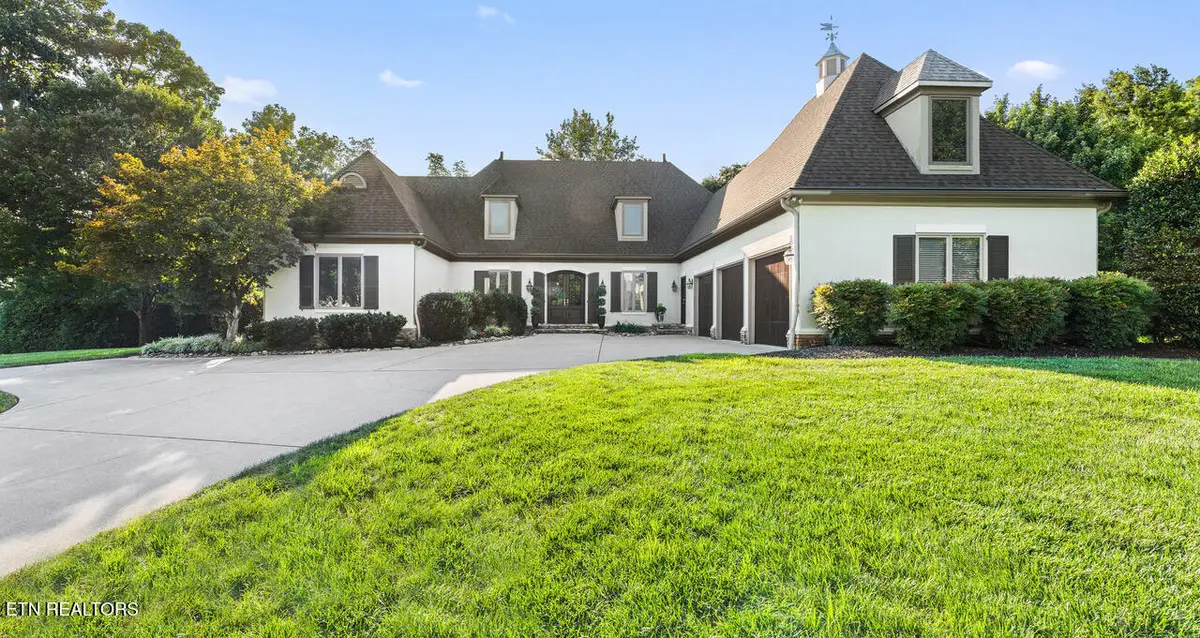
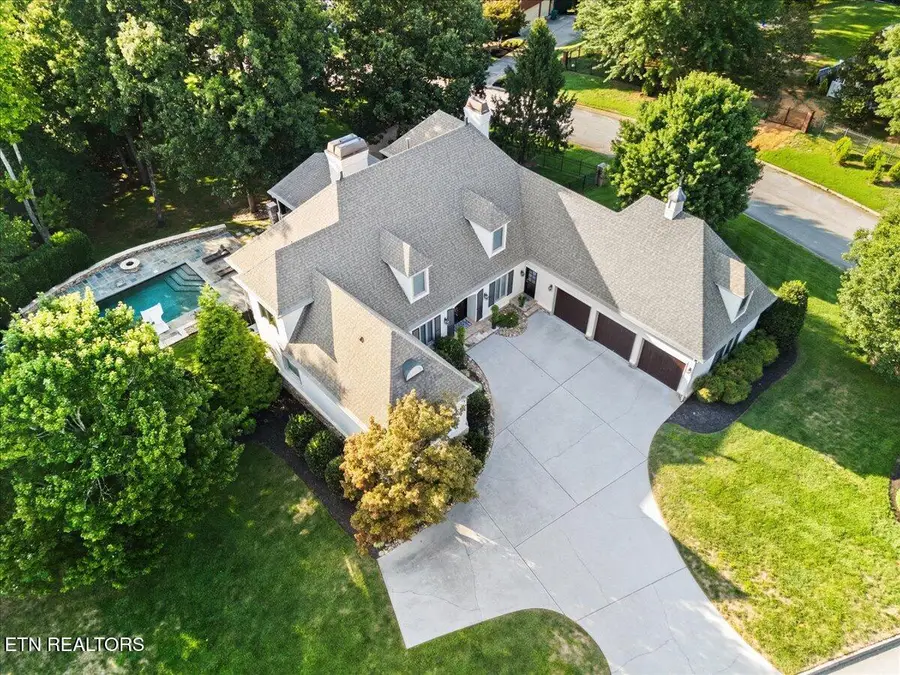
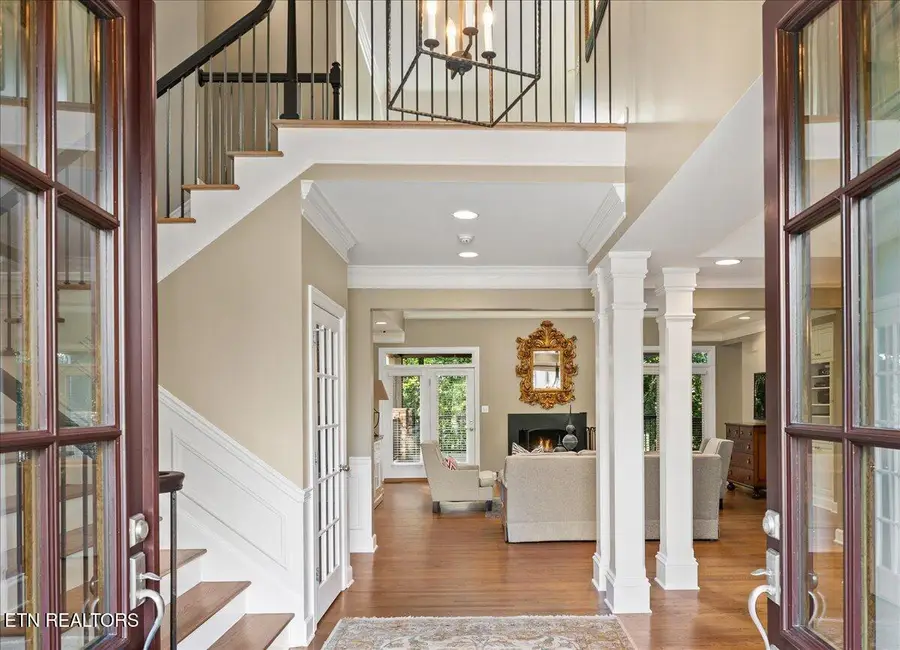
9101 Grey Pointe Drive,Knoxville, TN 37922
$2,150,000
- 5 Beds
- 9 Baths
- 7,327 sq. ft.
- Single family
- Active
Listed by:john t. tuck
Office:tellico realty, inc.
MLS#:1313345
Source:TN_KAAR
Price summary
- Price:$2,150,000
- Price per sq. ft.:$293.44
About this home
Welcome Home to Resort Style Living. Whittington Creek is centrally located to all that West Knoxville has to offer! As you drive up the tree lined boulevard to the top of the hill you will discover the large corner lot with beautiful hardwoods. Walking in you are greeted by a large 2 story great room with a fireplace and doors opening on to the covered deck with an additional fireplace and overlooking the heated salt water pool, built in hot tub, fire pit and large backyard. Adjacent to the great room is a large dining room with lots of natural light. The east end of the home features the master bedroom with ~18' ceilings and a master bath with steam shower and separate tub. Also on the east side is a second bedroom suite for guests. A half bath also accommodates guests on the main level. A couple of steps away to the west side is the gourmet kitchen with top of the line appliances including an ice maker and gas cooktop, double ovens and sub zero refrigerator. The large laundry is next to the Kitchen for easy multitasking. Next is the bonus room and storage over the Garage. 3 Garage bays on the main floor and and over sized garage bay on the lower level which is served by it's own gated entrance. The main level garage offers electric vehicle charging and an epoxy floor. Every Bedroom has its own dedicated full bath and even the Pool area has a Full Bath and Shower. The basement area Features a rec room, Kitchen/Bar area, a full workout room with Sauna. There is also extra storage, a full bath, a small office and garage with built in custom automotive workbench and cabinetry. Schedule your appointment today!
Contact an agent
Home facts
- Year built:2000
- Listing Id #:1313345
- Added:1 day(s) ago
- Updated:August 27, 2025 at 10:49 AM
Rooms and interior
- Bedrooms:5
- Total bathrooms:9
- Full bathrooms:7
- Half bathrooms:2
- Living area:7,327 sq. ft.
Heating and cooling
- Cooling:Central Cooling
- Heating:Central
Structure and exterior
- Year built:2000
- Building area:7,327 sq. ft.
- Lot area:0.84 Acres
Schools
- High school:Bearden
- Middle school:West Valley
- Elementary school:Blue Grass
Utilities
- Sewer:Public Sewer
Finances and disclosures
- Price:$2,150,000
- Price per sq. ft.:$293.44
New listings near 9101 Grey Pointe Drive
- New
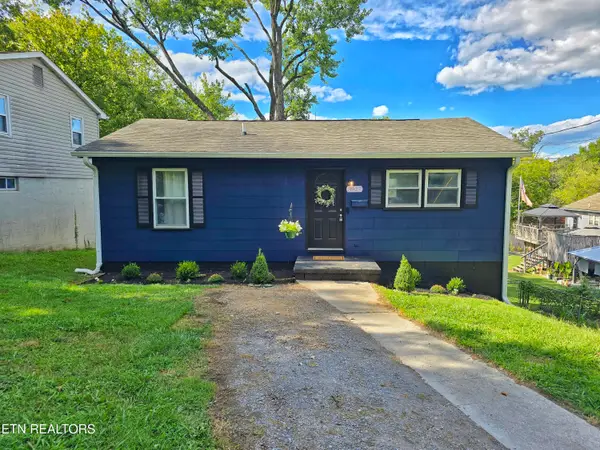 $199,900Active3 beds 1 baths816 sq. ft.
$199,900Active3 beds 1 baths816 sq. ft.3927 Lilac Ave, Knoxville, TN 37914
MLS# 1313363Listed by: HONORS REAL ESTATE SERVICES LLC - New
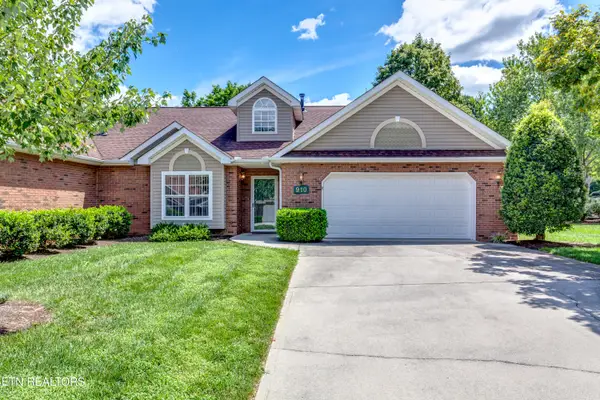 $375,000Active2 beds 2 baths1,636 sq. ft.
$375,000Active2 beds 2 baths1,636 sq. ft.910 Millington Park Way, Knoxville, TN 37909
MLS# 1313358Listed by: REALTY EXECUTIVES ASSOCIATES - Coming SoonOpen Sun, 6 to 8pm
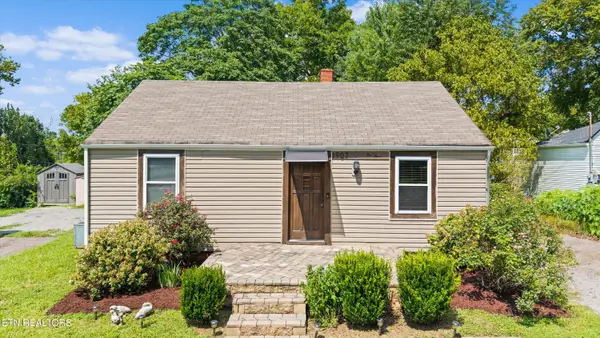 $310,000Coming Soon2 beds 1 baths
$310,000Coming Soon2 beds 1 baths1907 Price Ave, Knoxville, TN 37920
MLS# 1313354Listed by: REALTY EXECUTIVES ASSOCIATES  $369,900Active3 beds 2 baths1,440 sq. ft.
$369,900Active3 beds 2 baths1,440 sq. ft.0 Sun Blossom Lane #199, Knoxville, TN 37924
MLS# 1309883Listed by: THE GROUP REAL ESTATE BROKERAGE- New
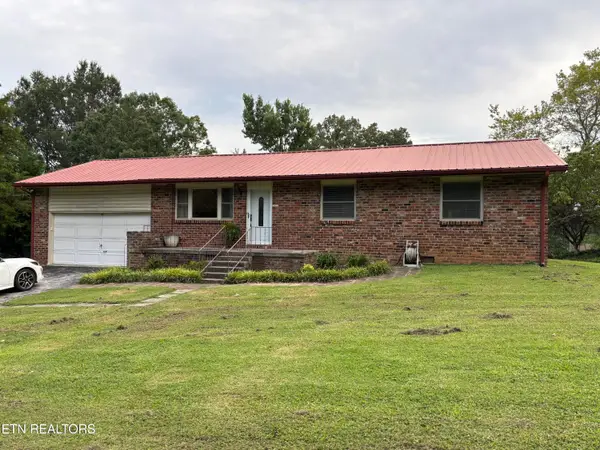 $299,000Active3 beds 2 baths1,050 sq. ft.
$299,000Active3 beds 2 baths1,050 sq. ft.212 Grandeur Drive, Knoxville, TN 37920
MLS# 1313346Listed by: HAMMONTREE REAL ESTATE - Coming Soon
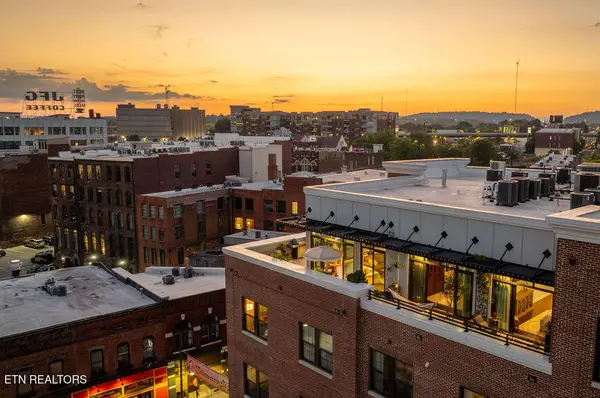 $1,775,000Coming Soon2 beds 3 baths
$1,775,000Coming Soon2 beds 3 baths115 Willow Ave #500, Knoxville, TN 37915
MLS# 1313348Listed by: REALTY EXECUTIVE ASSOCIATES DOWNTOWN - New
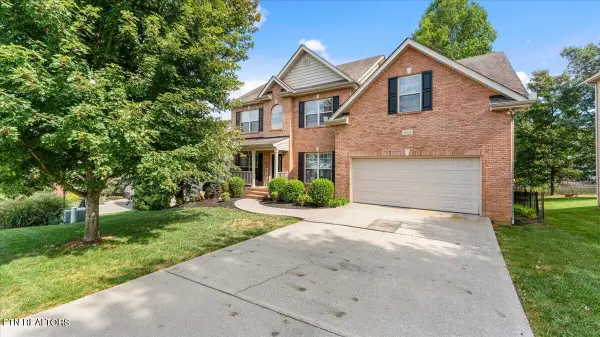 $565,000Active4 beds 3 baths2,755 sq. ft.
$565,000Active4 beds 3 baths2,755 sq. ft.10336 Red Water Lane, Knoxville, TN 37932
MLS# 1313326Listed by: UNITED REAL ESTATE SOLUTIONS - New
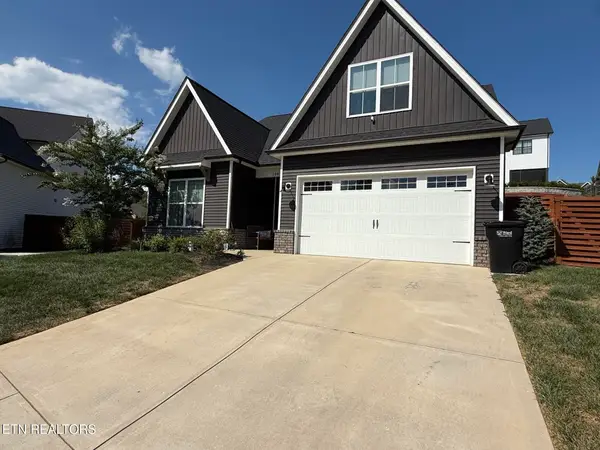 $514,000Active3 beds 2 baths2,048 sq. ft.
$514,000Active3 beds 2 baths2,048 sq. ft.10857 Snowfall Lane, Knoxville, TN 37931
MLS# 1313329Listed by: REALTY EXECUTIVES ASSOCIATES - Coming Soon
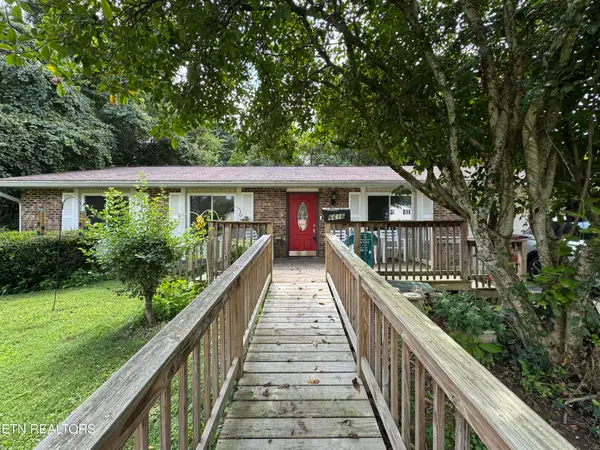 $250,000Coming Soon3 beds 2 baths
$250,000Coming Soon3 beds 2 baths6616 Sedgefield Drive, Knoxville, TN 37923
MLS# 1313333Listed by: EXP REALTY, LLC
