10336 Red Water Lane, Knoxville, TN 37932
Local realty services provided by:Better Homes and Gardens Real Estate Jackson Realty
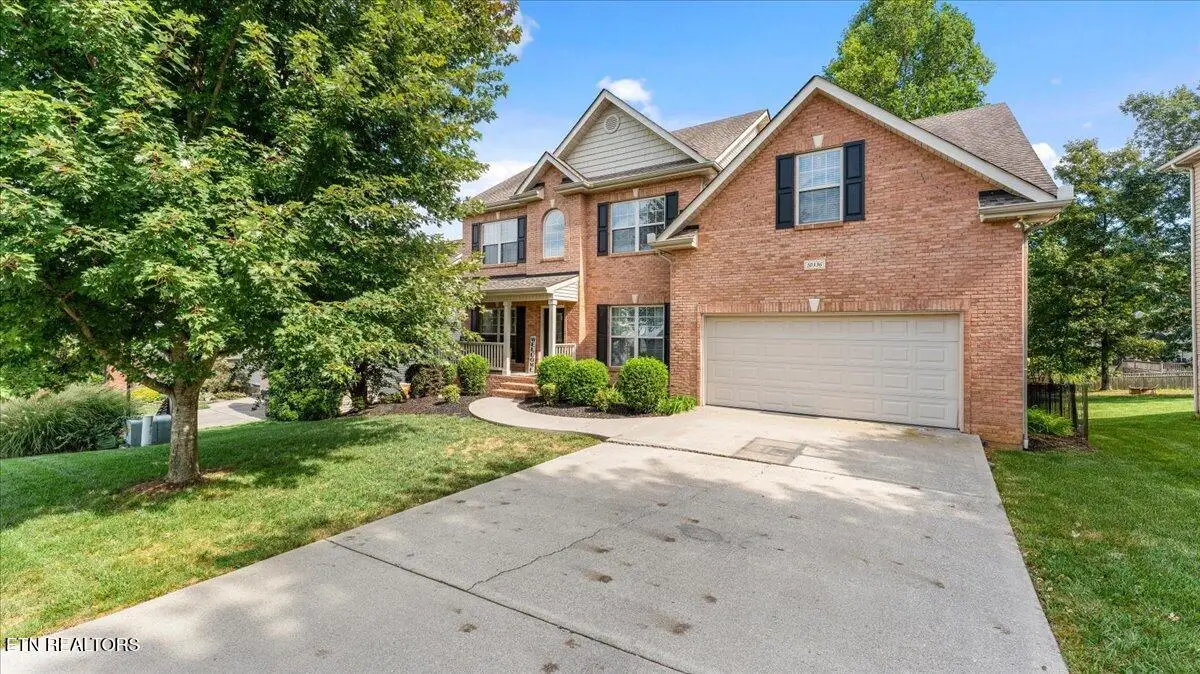

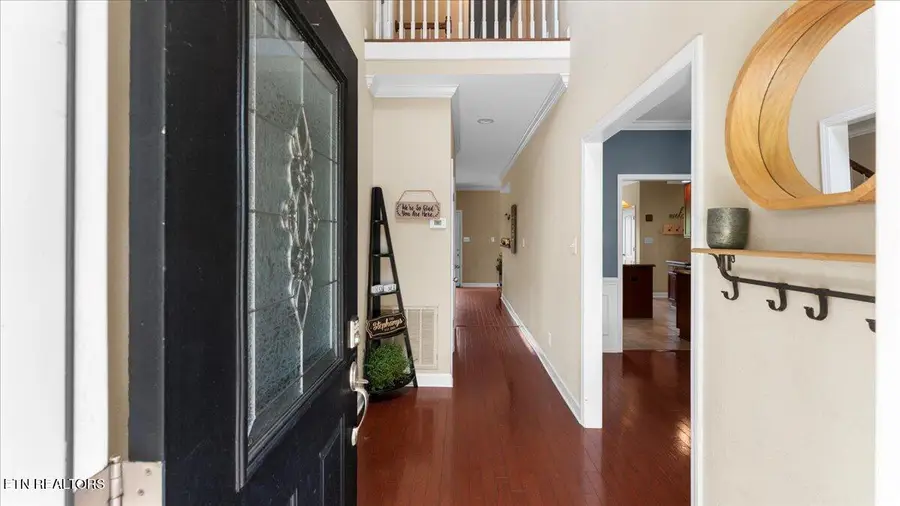
10336 Red Water Lane,Knoxville, TN 37932
$565,000
- 4 Beds
- 3 Baths
- 2,755 sq. ft.
- Single family
- Active
Listed by:jen robinson
Office:united real estate solutions
MLS#:1313326
Source:TN_KAAR
Price summary
- Price:$565,000
- Price per sq. ft.:$205.08
- Monthly HOA dues:$40
About this home
Welcome to a lovely home in the heart of Hardin Valley school district and the new Mill Creek elementary school in the sought after Harrison Springs neighborhood. This home is perfect for anyone searching for a vibrant community with a neighborhood pool and fun events throughout the year.
The cozy front porch welcomes you, setting the tone for the warmth and comfort found throughout this home. Inside, the main level offers a spacious open eat in kitchen, a cozy family room with a gas log fireplace, formal dining room and office or formal living room. You'll also find a guest bedroom and full bath perfect for visitors or multi-generational living.
Upstairs includes the primary suite, with large bathroom, two additional bedrooms and an oversized bonus room with an attached playroom or second office, providing plenty of flexible spaces for your needs.
The upstairs HVAC system is 1 year old and the lower level is 5 years old, both still under warranty.
Step outside and enjoy the peaceful feeling created by the mature trees and the sounds of nature. The backyard is fully enclosed with aluminum fencing installed in 2022, and the new composite deck- added in 2023- is perfect for entertaining.
Make an appointment to see this special place today.
Contact an agent
Home facts
- Year built:2009
- Listing Id #:1313326
- Added:1 day(s) ago
- Updated:August 26, 2025 at 08:08 PM
Rooms and interior
- Bedrooms:4
- Total bathrooms:3
- Full bathrooms:3
- Living area:2,755 sq. ft.
Heating and cooling
- Cooling:Central Cooling
- Heating:Central, Electric
Structure and exterior
- Year built:2009
- Building area:2,755 sq. ft.
- Lot area:0.2 Acres
Schools
- High school:Hardin Valley Academy
- Middle school:Hardin Valley
- Elementary school:Mill Creek
Finances and disclosures
- Price:$565,000
- Price per sq. ft.:$205.08
New listings near 10336 Red Water Lane
- New
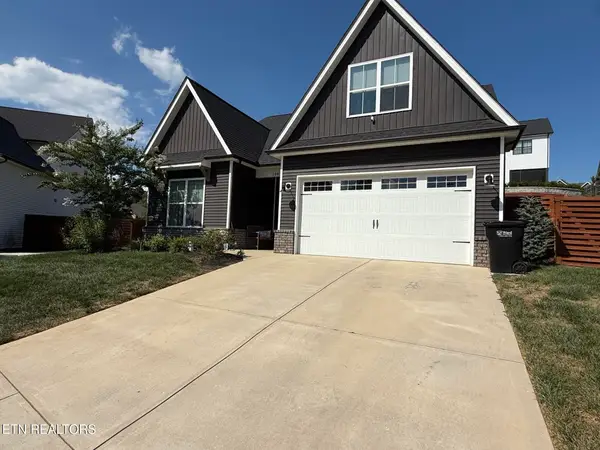 $514,000Active3 beds 2 baths2,048 sq. ft.
$514,000Active3 beds 2 baths2,048 sq. ft.10857 Snowfall Lane, Knoxville, TN 37931
MLS# 1313329Listed by: REALTY EXECUTIVES ASSOCIATES - Coming Soon
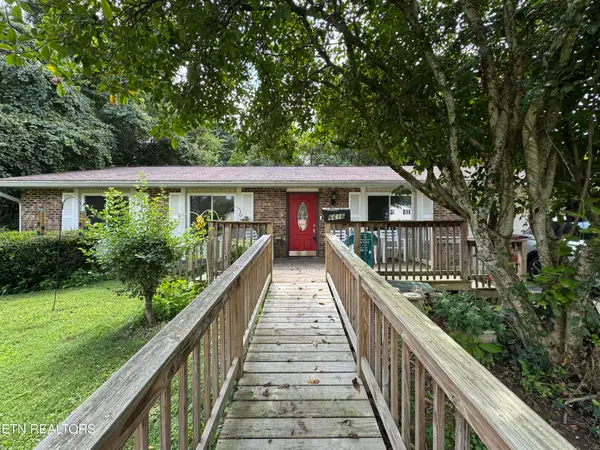 $250,000Coming Soon3 beds 2 baths
$250,000Coming Soon3 beds 2 baths6616 Sedgefield Drive, Knoxville, TN 37923
MLS# 1313333Listed by: EXP REALTY, LLC - New
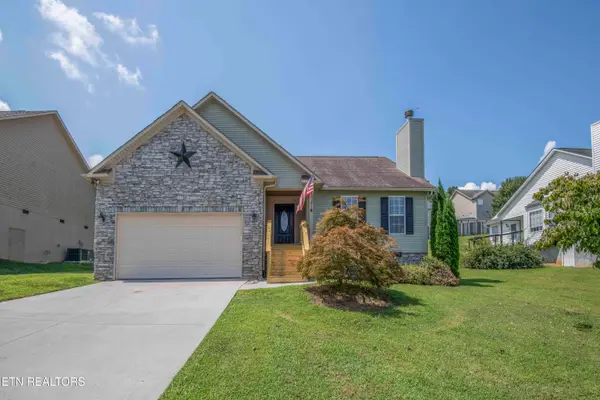 $429,000Active3 beds 2 baths1,650 sq. ft.
$429,000Active3 beds 2 baths1,650 sq. ft.3915 Mountain Vista Rd, Knoxville, TN 37931
MLS# 1313319Listed by: CENTURY 21 LEGACY - New
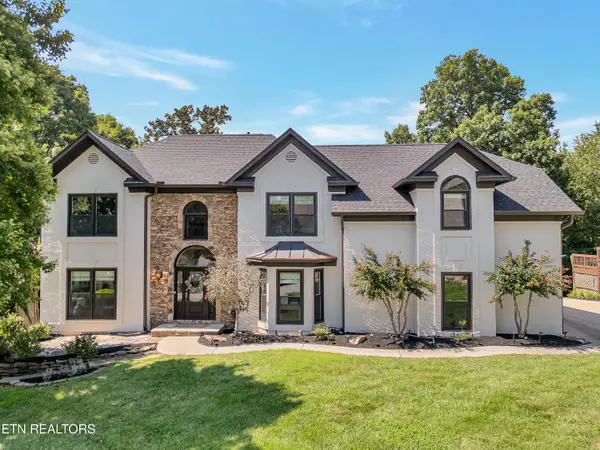 $940,000Active4 beds 4 baths3,428 sq. ft.
$940,000Active4 beds 4 baths3,428 sq. ft.10309 Castlebridge Court, Knoxville, TN 37922
MLS# 1313322Listed by: REALTY EXECUTIVES ASSOCIATES - Coming Soon
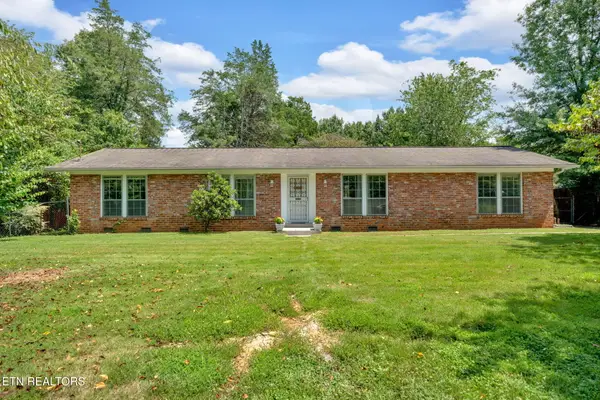 $327,000Coming Soon3 beds 2 baths
$327,000Coming Soon3 beds 2 baths1014 Parrish Rd, Knoxville, TN 37923
MLS# 1313309Listed by: INNOVATE REAL ESTATE - New
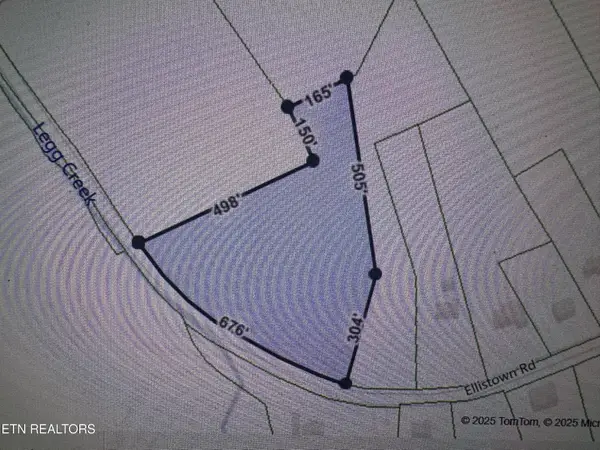 $225,000Active8.3 Acres
$225,000Active8.3 AcresEllistown Rd, Knoxville, TN 37924
MLS# 1313311Listed by: REALTY EXECUTIVES KNOX VALLEY - Coming Soon
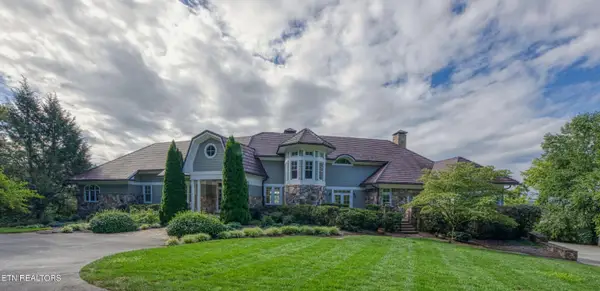 $3,800,000Coming Soon5 beds 7 baths
$3,800,000Coming Soon5 beds 7 baths1304 Copperstone Lane, Knoxville, TN 37922
MLS# 1313317Listed by: REALTY EXECUTIVES ASSOCIATES - New
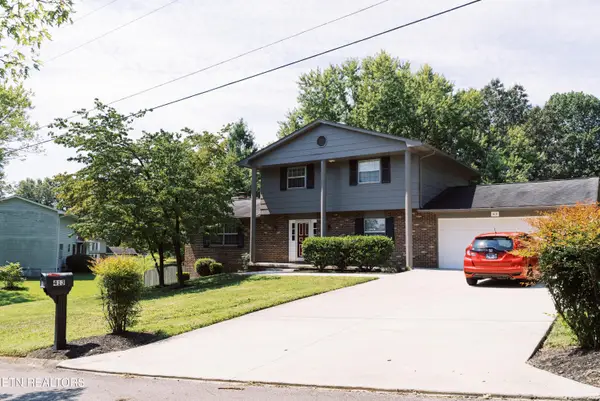 $410,000Active3 beds 3 baths1,984 sq. ft.
$410,000Active3 beds 3 baths1,984 sq. ft.413 Barbara Lane, Knoxville, TN 37934
MLS# 1313308Listed by: REALTY EXECUTIVES ASSOCIATES - New
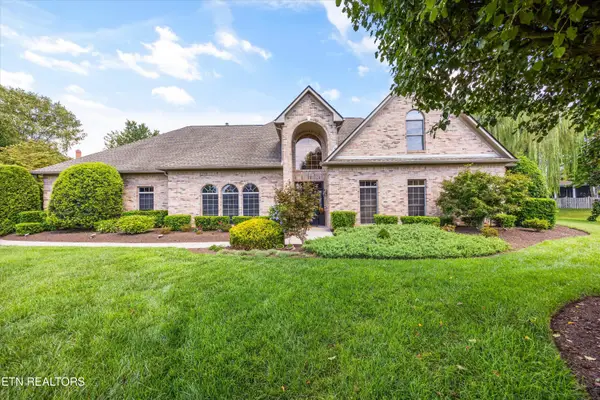 $999,990Active5 beds 3 baths5,252 sq. ft.
$999,990Active5 beds 3 baths5,252 sq. ft.821 Mcguffeys Drive, Knoxville, TN 37934
MLS# 1313297Listed by: SLYMAN REAL ESTATE
