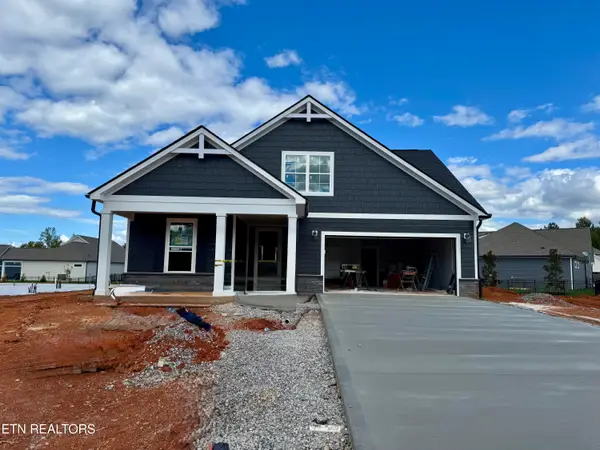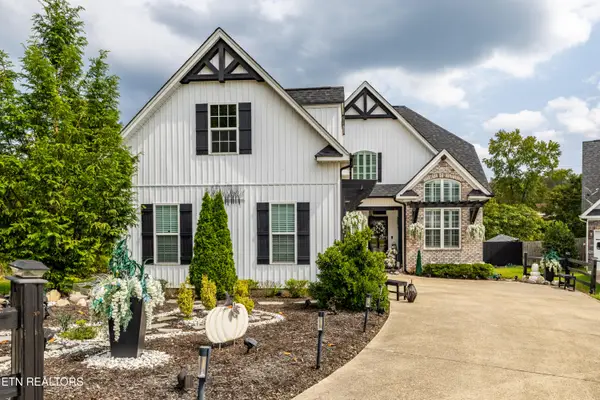104 Golf Club Lane, Lenoir City, TN 37771
Local realty services provided by:Better Homes and Gardens Real Estate Gwin Realty
104 Golf Club Lane,Lenoir City, TN 37771
$315,000
- 2 Beds
- 2 Baths
- 1,263 sq. ft.
- Single family
- Active
Upcoming open houses
- Sun, Sep 2806:00 pm - 08:00 pm
Listed by:traci lynn adams
Office:traci adams realty group
MLS#:1315690
Source:TN_KAAR
Price summary
- Price:$315,000
- Price per sq. ft.:$249.41
- Monthly HOA dues:$76.33
About this home
🌟 Stunning Condo with Modern Comfort & Prime Location! 🌟
Welcome to your new home in Executive Meadows Subdivision, where convenience meets affordable living. This beautifully updated 2 bedroom 2 bath condo offers a perfect blend of style, comfort, and low-maintenance living — ideal for busy professionals, downsizers, or anyone looking to enjoy the benefits of a lock-and-leave lifestyle.
✨ Property Highlights include; Spacious Open Floor Plan, Updated Kitchen - Featuring light countertops, stainless steel appliances, and ample cabinetry, Large Primary Suite Retreat with walk-in closet and a private ensuite, Finishes Throughout with neutral paint tones, updated fixtures, and move-in-ready condition. New Heat and Air Unit, HOA that covers exterior maintenance, landscaping, and more. This location nestled in the heart of Lenoir City offers unbeatable access to local dining, shopping, parks, hospitals, lakes, Interstate 40, and entertainment. Don't hesitate or procrastinate call today for your private tour.
Contact an agent
Home facts
- Year built:1998
- Listing ID #:1315690
- Added:8 day(s) ago
- Updated:September 25, 2025 at 10:10 PM
Rooms and interior
- Bedrooms:2
- Total bathrooms:2
- Full bathrooms:2
- Living area:1,263 sq. ft.
Heating and cooling
- Cooling:Central Cooling
- Heating:Central, Electric, Heat Pump
Structure and exterior
- Year built:1998
- Building area:1,263 sq. ft.
- Lot area:0.01 Acres
Schools
- High school:Lenoir City
- Middle school:Lenoir City
- Elementary school:Lenoir City
Utilities
- Sewer:Public Sewer
Finances and disclosures
- Price:$315,000
- Price per sq. ft.:$249.41
New listings near 104 Golf Club Lane
- New
 $575,000Active3 beds 3 baths2,656 sq. ft.
$575,000Active3 beds 3 baths2,656 sq. ft.577 Timberline Drive, Lenoir City, TN 37772
MLS# 1316574Listed by: LITTLE RIVER REALTY - New
 $677,900Active3 beds 3 baths2,989 sq. ft.
$677,900Active3 beds 3 baths2,989 sq. ft.152 Honeysuckle Drive, Lenoir City, TN 37771
MLS# 1316558Listed by: REALTY EXECUTIVES ASSOCIATES - New
 $500,000Active4 beds 3 baths2,968 sq. ft.
$500,000Active4 beds 3 baths2,968 sq. ft.2300 Brandywine Drive, Lenoir City, TN 37772
MLS# 1316564Listed by: WALLACE - New
 $619,900Active3 beds 2 baths2,203 sq. ft.
$619,900Active3 beds 2 baths2,203 sq. ft.174 Honeysuckle Drive, Lenoir City, TN 37771
MLS# 1316532Listed by: REALTY EXECUTIVES ASSOCIATES - New
 $705,900Active4 beds 3 baths3,037 sq. ft.
$705,900Active4 beds 3 baths3,037 sq. ft.363 Trillium Tr, Lenoir City, TN 37771
MLS# 1316512Listed by: REALTY EXECUTIVES ASSOCIATES - New
 $532,750Active3 beds 3 baths2,556 sq. ft.
$532,750Active3 beds 3 baths2,556 sq. ft.1340 Hillside Lane, Lenoir City, TN 37771
MLS# 1316507Listed by: UNITED REAL ESTATE SOLUTIONS - New
 $498,900Active4 beds 3 baths2,284 sq. ft.
$498,900Active4 beds 3 baths2,284 sq. ft.260 S Wingate Drive, Lenoir City, TN 37771
MLS# 3001504Listed by: SMOKY MOUNTAIN REALTY LLC - New
 $699,000Active16.73 Acres
$699,000Active16.73 Acres497 Thompson Rd, Lenoir City, TN 37772
MLS# 1316435Listed by: REALTY EXECUTIVES ASSOCIATES - New
 $399,900Active3 beds 2 baths1,721 sq. ft.
$399,900Active3 beds 2 baths1,721 sq. ft.201 Foster Drive, Lenoir City, TN 37772
MLS# 1316404Listed by: SMOKY MOUNTAIN REALTY - New
 $329,900Active2 beds 2 baths1,293 sq. ft.
$329,900Active2 beds 2 baths1,293 sq. ft.100 Del Rio Lane, Lenoir City, TN 37771
MLS# 1316372Listed by: SMOKY MOUNTAIN REALTY
