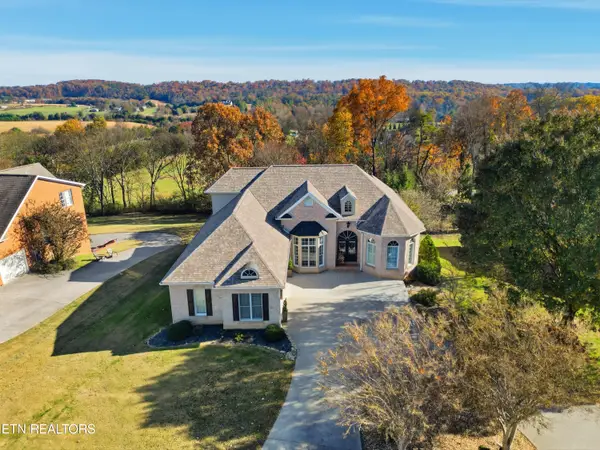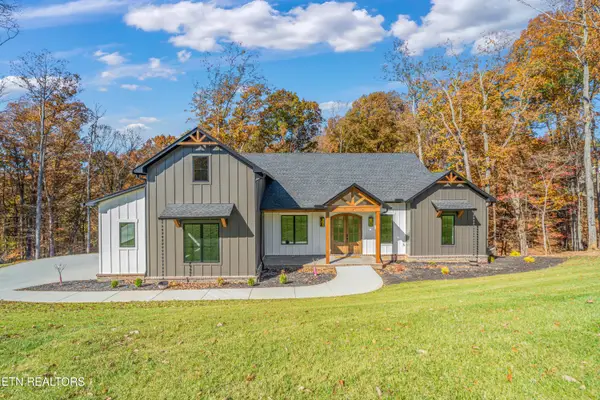260 S Wingate Drive, Lenoir City, TN 37771
Local realty services provided by:Better Homes and Gardens Real Estate Ben Bray & Associates
260 S Wingate Drive,Lenoir City, TN 37771
$498,900
- 4 Beds
- 3 Baths
- 2,284 sq. ft.
- Single family
- Active
Listed by: dawn moats
Office: smoky mountain realty llc.
MLS#:3001504
Source:NASHVILLE
Price summary
- Price:$498,900
- Price per sq. ft.:$218.43
- Monthly HOA dues:$5.83
About this home
One-Level All Brick Rancher | 4 Bed, 2.5 Bath | 2,284 Sq Ft
This stunning all-brick rancher offers the perfect blend of comfort and convenience—all on one level. Featuring 2,284 sq. ft. of living space, this home includes 4 bedrooms, 2.5 baths, and a thoughtfully designed split-bedroom floor plan for added privacy.
Step inside to find real hardwood floors, a formal dining room, and a large open living room with a cozy fireplace. The cathedral ceilings enhance the spacious feel throughout the home. The gourmet kitchen is a true centerpiece, offering an island with bar seating, new Whirlpool appliances, and rich cherry cabinets, along with a bright eat-in area.
The extra-large master suite is a private retreat, complete with a spa-like bath featuring a soaker tub, separate shower, and dual vanities.
Outside, enjoy an extremely flat, fenced backyard—ideal for pets, play, or entertaining. The property is just minutes from schools, hospitals, shopping, and interstate access, offering everyday convenience.
Additional Note: Sellers are in the process of building their new home and would prefer an end of November closing date.
Contact an agent
Home facts
- Year built:2005
- Listing ID #:3001504
- Added:51 day(s) ago
- Updated:November 15, 2025 at 05:21 PM
Rooms and interior
- Bedrooms:4
- Total bathrooms:3
- Full bathrooms:2
- Half bathrooms:1
- Living area:2,284 sq. ft.
Heating and cooling
- Cooling:Central Air
- Heating:Central, Natural Gas
Structure and exterior
- Year built:2005
- Building area:2,284 sq. ft.
- Lot area:0.37 Acres
Schools
- High school:Lenoir City High School
Utilities
- Water:Public, Water Available
- Sewer:Public Sewer
Finances and disclosures
- Price:$498,900
- Price per sq. ft.:$218.43
- Tax amount:$1,563
New listings near 260 S Wingate Drive
- New
 $450,000Active5 beds 4 baths4,405 sq. ft.
$450,000Active5 beds 4 baths4,405 sq. ft.402 N A St, Lenoir City, TN 37771
MLS# 3046410Listed by: YOUNG MARKETING GROUP, REALTY EXECUTIVES - New
 $280,000Active2 beds 1 baths915 sq. ft.
$280,000Active2 beds 1 baths915 sq. ft.311 Bussell Ferry Rd, Lenoir City, TN 37771
MLS# 1321676Listed by: RE/MAX FINEST - New
 $505,000Active3 beds 3 baths2,347 sq. ft.
$505,000Active3 beds 3 baths2,347 sq. ft.344 Olympic Drive, Lenoir City, TN 37771
MLS# 1321719Listed by: KELLY RIGHT REAL ESTATE OF TENNESSEE, LLC - New
 $484,900Active4 beds 3 baths2,547 sq. ft.
$484,900Active4 beds 3 baths2,547 sq. ft.205 Sugar Maple Trail (lot 106), Lenoir City, TN 37771
MLS# 1321817Listed by: THE NEW HOME GROUP, LLC - New
 $125,000Active3 beds 2 baths1,279 sq. ft.
$125,000Active3 beds 2 baths1,279 sq. ft.1363 Highland Ave, Lenoir City, TN 37771
MLS# 1321999Listed by: REALTY EXECUTIVES ASSOCIATES - New
 $149,999Active1.04 Acres
$149,999Active1.04 Acres200 Midway Rd, Lenoir City, TN 37772
MLS# 1321992Listed by: KELLER WILLIAMS SMOKY MOUNTAIN - New
 $1,250,000Active5 beds 5 baths5,576 sq. ft.
$1,250,000Active5 beds 5 baths5,576 sq. ft.430 Oak Chase Blvd, Lenoir City, TN 37772
MLS# 1321983Listed by: REALTY EXECUTIVES ASSOCIATES - New
 $615,000Active3 beds 4 baths3,304 sq. ft.
$615,000Active3 beds 4 baths3,304 sq. ft.6960 Highway 70, Lenoir City, TN 37772
MLS# 1321659Listed by: UNITED REAL ESTATE SOLUTIONS - New
 $199,900Active3 beds 2 baths980 sq. ft.
$199,900Active3 beds 2 baths980 sq. ft.9960 Shawferry Rd, Lenoir City, TN 37772
MLS# 1321945Listed by: SMOKY MOUNTAIN REALTY - New
 $1,250,000Active4 beds 4 baths3,690 sq. ft.
$1,250,000Active4 beds 4 baths3,690 sq. ft.788 Blackberry Ridge Drive, Lenoir City, TN 37772
MLS# 1321669Listed by: ALLIANCE SOTHEBY'S INTERNATIONAL
