1055 Hines Valley Rd, Lenoir City, TN 37771
Local realty services provided by:Better Homes and Gardens Real Estate Gwin Realty
1055 Hines Valley Rd,Lenoir City, TN 37771
$585,000
- 4 Beds
- 2 Baths
- 1,962 sq. ft.
- Single family
- Active
Listed by: trey l alley
Office: alley realty & auction, llc.
MLS#:1322680
Source:TN_KAAR
Price summary
- Price:$585,000
- Price per sq. ft.:$298.17
About this home
Completely renovated 1960s farmhouse on 6 private, unrestricted acres with Hines Creek running through the property—just 15 minutes from Turkey Creek and 2 minutes from local schools. This 4-bedroom, 2-bath, nearly 2,000 sq ft home offers peaceful country living with modern updates throughout.
The land is ideal for horses, cattle, gardening, recreational use, or a small farm. It includes three barns, fenced pastures, a plumbed water trough at the back of the property, and a hose bib in the front pasture. Quiet and secluded, yet convenient to everything.
Interior highlights include a 2023 master suite addition, tankless water heater, crown molding, stainless steel appliances (2021), new cabinets, tile, and flooring. New Trane HVAC system with all-new ductwork (2023), updated electrical panel (2021), and all-new plumbing and electrical. Encapsulated crawl space with dehumidifier (2023). New siding and front porch with tongue-and-groove ceiling and lighting added in 2025.
Enjoy a large concrete back patio, covered parking, and peace of mind with a transferable annual maintenance plan for HVAC, plumbing, and electrical through GoHero Services.
Located in the county with no restrictions. This move-in-ready property offers space, privacy, and flexibility—close to town, but a world away.
Contact an agent
Home facts
- Year built:1960
- Listing ID #:1322680
- Added:1 day(s) ago
- Updated:November 22, 2025 at 02:07 AM
Rooms and interior
- Bedrooms:4
- Total bathrooms:2
- Full bathrooms:2
- Living area:1,962 sq. ft.
Heating and cooling
- Cooling:Central Cooling
- Heating:Central, Electric
Structure and exterior
- Year built:1960
- Building area:1,962 sq. ft.
- Lot area:6 Acres
Utilities
- Sewer:Public Sewer
Finances and disclosures
- Price:$585,000
- Price per sq. ft.:$298.17
New listings near 1055 Hines Valley Rd
- Open Sun, 7 to 9pmNew
 $525,000Active5 beds 3 baths2,566 sq. ft.
$525,000Active5 beds 3 baths2,566 sq. ft.144 E Glenview Drive, Lenoir City, TN 37771
MLS# 1322583Listed by: KELLER WILLIAMS REALTY - New
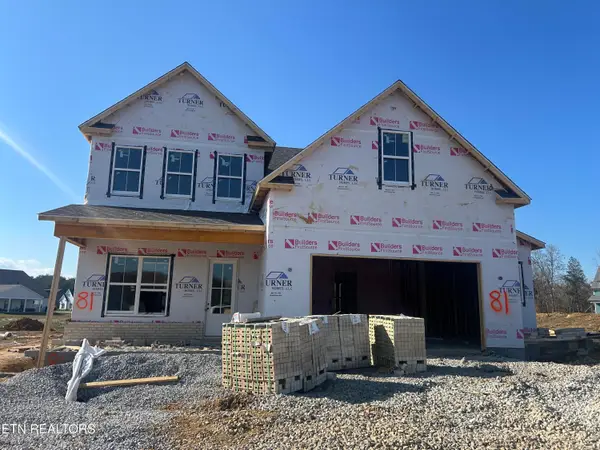 $689,900Active4 beds 3 baths2,941 sq. ft.
$689,900Active4 beds 3 baths2,941 sq. ft.125 Limelight Lane, Lenoir City, TN 37772
MLS# 1322494Listed by: WOODY CREEK REALTY, LLC - New
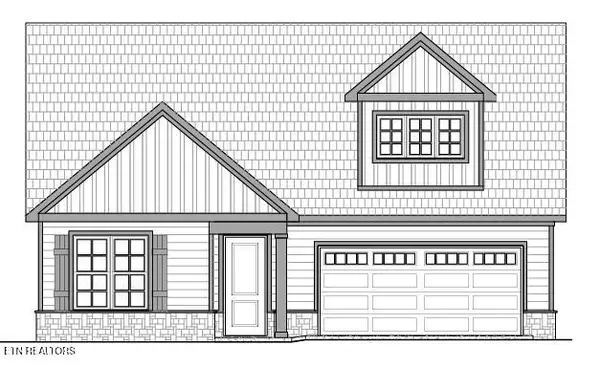 $529,900Active2 beds 2 baths1,741 sq. ft.
$529,900Active2 beds 2 baths1,741 sq. ft.171 Trillium Tr, Lenoir City, TN 37771
MLS# 1322477Listed by: REALTY EXECUTIVES ASSOCIATES - New
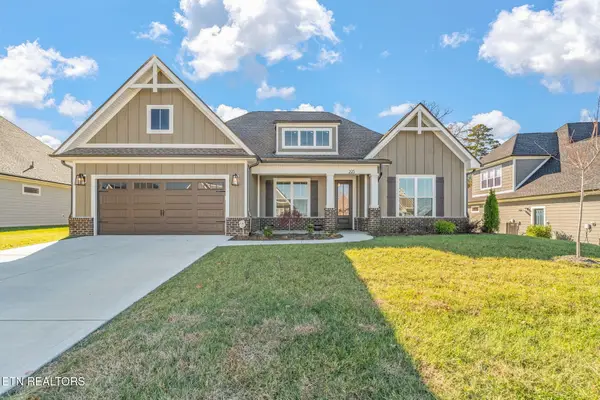 $635,000Active3 beds 2 baths2,081 sq. ft.
$635,000Active3 beds 2 baths2,081 sq. ft.295 Bittersweet Lane, Lenoir City, TN 37771
MLS# 1322338Listed by: CRYE-LEIKE REALTORS - ATHENS - New
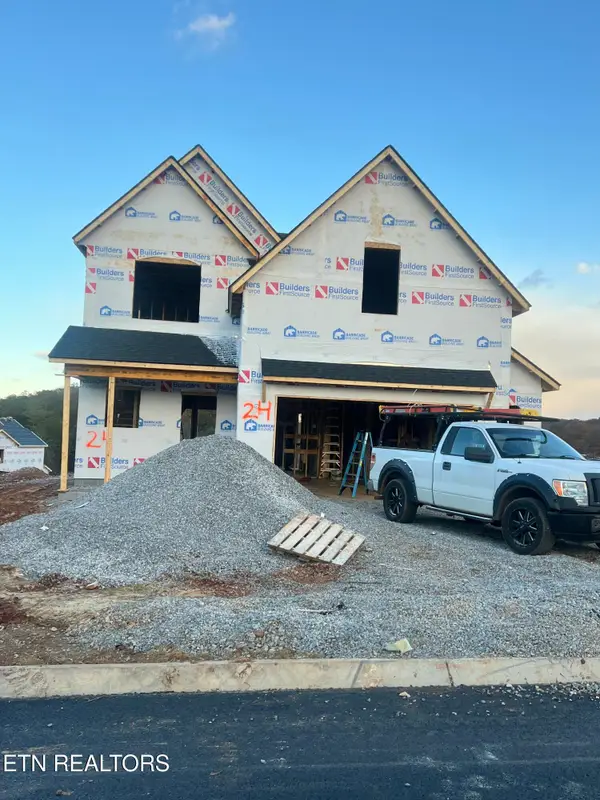 $664,900Active4 beds 3 baths2,659 sq. ft.
$664,900Active4 beds 3 baths2,659 sq. ft.198 Limelight Lane, Lenoir City, TN 37772
MLS# 1322351Listed by: WOODY CREEK REALTY, LLC - Open Sat, 7 to 9pmNew
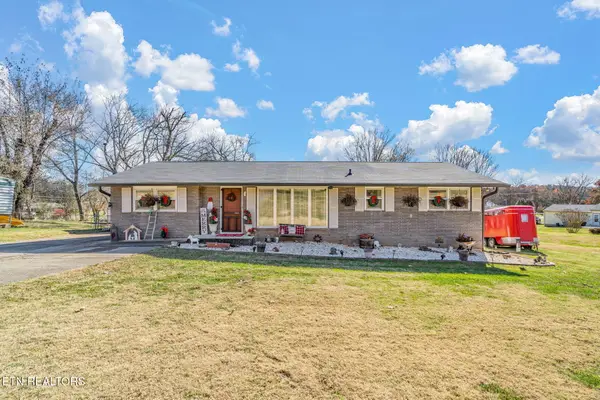 $500,000Active3 beds 2 baths1,430 sq. ft.
$500,000Active3 beds 2 baths1,430 sq. ft.500 Crestview Drive, Lenoir City, TN 37772
MLS# 1322310Listed by: PORCH LIGHT REALTY, LLC - New
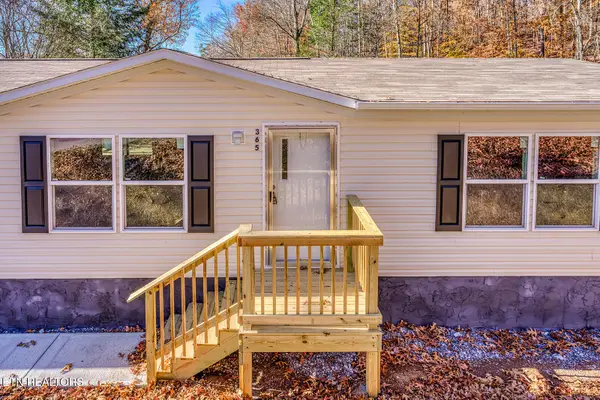 $282,000Active4 beds 2 baths1,791 sq. ft.
$282,000Active4 beds 2 baths1,791 sq. ft.365 Harmon Lane, Lenoir City, TN 37771
MLS# 1322297Listed by: FATHOM REALTY TN LLC - New
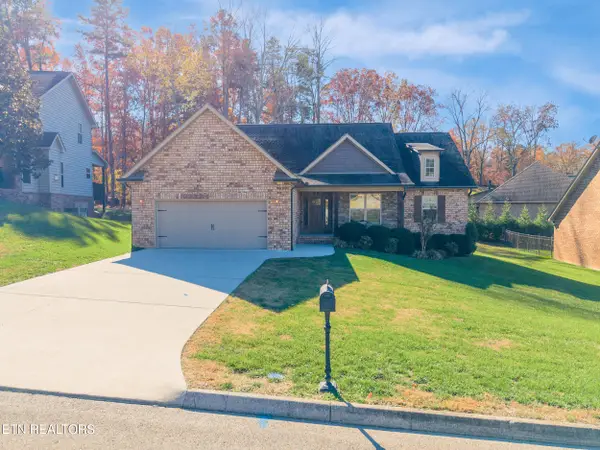 $525,000Active3 beds 2 baths1,810 sq. ft.
$525,000Active3 beds 2 baths1,810 sq. ft.597 Carrington Blvd, Lenoir City, TN 37771
MLS# 1322255Listed by: REALTY EXECUTIVES ASSOCIATES - New
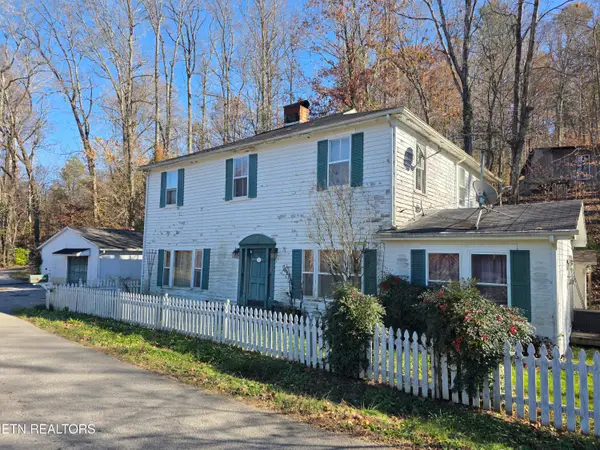 $300,000Active4 beds 3 baths2,272 sq. ft.
$300,000Active4 beds 3 baths2,272 sq. ft.12184 Paw Paw Plains Rd, Lenoir City, TN 37771
MLS# 1322239Listed by: VOLUNTEER REALTY
