144 E Glenview Drive, Lenoir City, TN 37771
Local realty services provided by:Better Homes and Gardens Real Estate Gwin Realty
144 E Glenview Drive,Lenoir City, TN 37771
$525,000
- 5 Beds
- 3 Baths
- 2,566 sq. ft.
- Single family
- Active
Listed by: natalie s jenkins-rice
Office: keller williams realty
MLS#:1322583
Source:TN_KAAR
Price summary
- Price:$525,000
- Price per sq. ft.:$204.6
- Monthly HOA dues:$30
About this home
Welcome to 144 E Glenview Drive a newer 5-bedroom home tucked inside one of Lenoir City's most sought-after neighborhoods. This sidewalk-lined community offers easy, everyday convenience, sitting just minutes from local schools and quick interstate access.
The main-level primary suite provides a spacious and private retreat with a walk-in closet and well-appointed bath. Upstairs, four additional bedrooms offer incredible flexibility for guests, family, office space, or playrooms. The open living area flows seamlessly into a bright kitchen and dining space, making both daily living and entertaining effortless.
If you want a new home without investing in a fence and landscaping wait until you see this backyard where you will find a fully fenced backyard with beautiful stone landscaping! There is also a stunning outdoor fireplace perfect for cozy evenings or gathering with friends.
With its ideal location, newer construction, walkable neighborhood design, and move-in-ready finishes, 144 E Glenview Drive delivers the complete package. Close to schools, dining, shopping, and the interstate, this home checks every box. This neighborhood does not disappoint!
Schedule your one on one showing today!
Contact an agent
Home facts
- Year built:2023
- Listing ID #:1322583
- Added:1 day(s) ago
- Updated:November 21, 2025 at 03:11 PM
Rooms and interior
- Bedrooms:5
- Total bathrooms:3
- Full bathrooms:2
- Half bathrooms:1
- Living area:2,566 sq. ft.
Heating and cooling
- Cooling:Central Cooling
- Heating:Central
Structure and exterior
- Year built:2023
- Building area:2,566 sq. ft.
- Lot area:0.24 Acres
Schools
- High school:Lenoir City
- Middle school:Lenoir City
- Elementary school:Lenoir City
Utilities
- Sewer:Public Sewer
Finances and disclosures
- Price:$525,000
- Price per sq. ft.:$204.6
New listings near 144 E Glenview Drive
- New
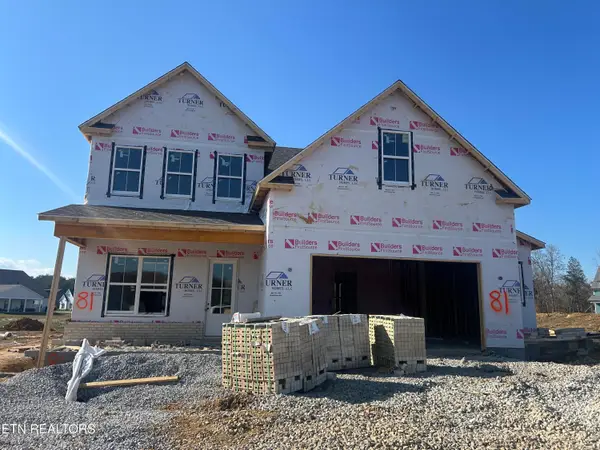 $689,900Active4 beds 3 baths2,941 sq. ft.
$689,900Active4 beds 3 baths2,941 sq. ft.125 Limelight Lane, Lenoir City, TN 37772
MLS# 1322494Listed by: WOODY CREEK REALTY, LLC - New
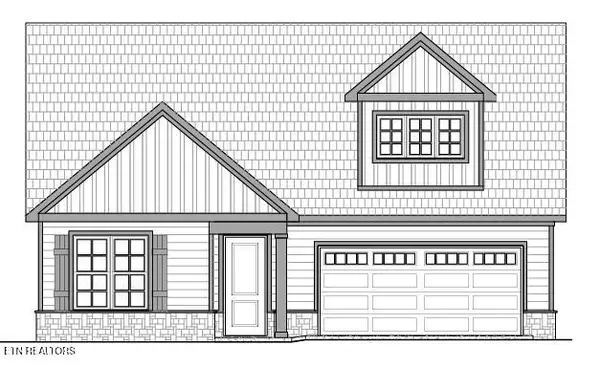 $529,900Active2 beds 2 baths1,741 sq. ft.
$529,900Active2 beds 2 baths1,741 sq. ft.171 Trillium Tr, Lenoir City, TN 37771
MLS# 1322477Listed by: REALTY EXECUTIVES ASSOCIATES - New
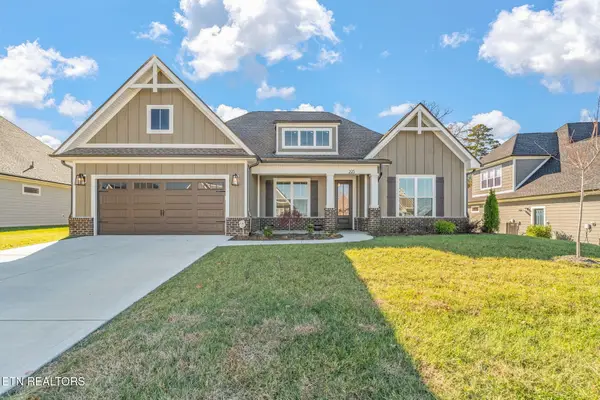 $635,000Active3 beds 2 baths2,081 sq. ft.
$635,000Active3 beds 2 baths2,081 sq. ft.295 Bittersweet Lane, Lenoir City, TN 37771
MLS# 1322338Listed by: CRYE-LEIKE REALTORS - ATHENS - Open Fri, 6 to 10pmNew
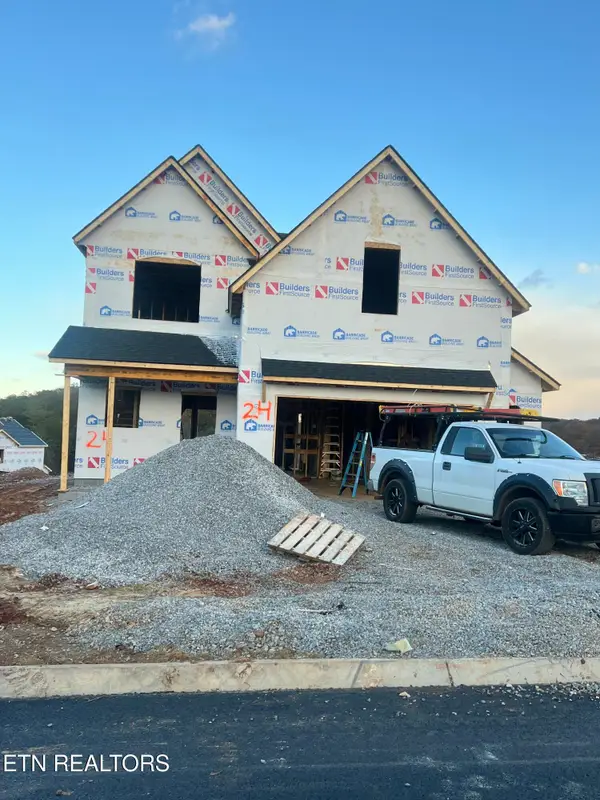 $664,900Active4 beds 3 baths2,659 sq. ft.
$664,900Active4 beds 3 baths2,659 sq. ft.198 Limelight Lane, Lenoir City, TN 37772
MLS# 1322351Listed by: WOODY CREEK REALTY, LLC - New
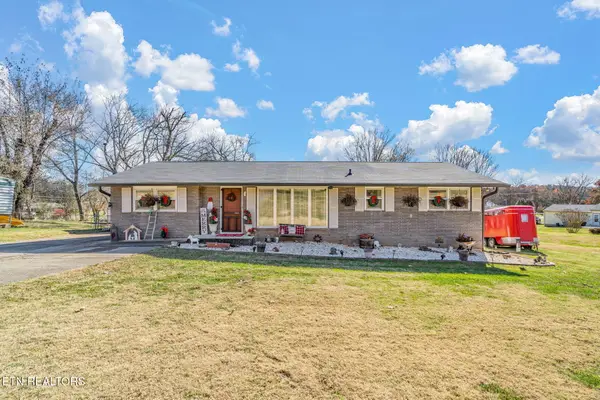 $500,000Active3 beds 2 baths1,430 sq. ft.
$500,000Active3 beds 2 baths1,430 sq. ft.500 Crestview Drive, Lenoir City, TN 37772
MLS# 1322310Listed by: PORCH LIGHT REALTY, LLC - New
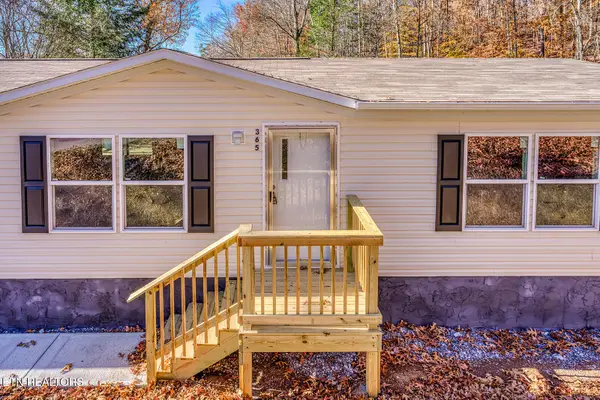 $282,000Active4 beds 2 baths1,791 sq. ft.
$282,000Active4 beds 2 baths1,791 sq. ft.365 Harmon Lane, Lenoir City, TN 37771
MLS# 1322297Listed by: FATHOM REALTY TN LLC - New
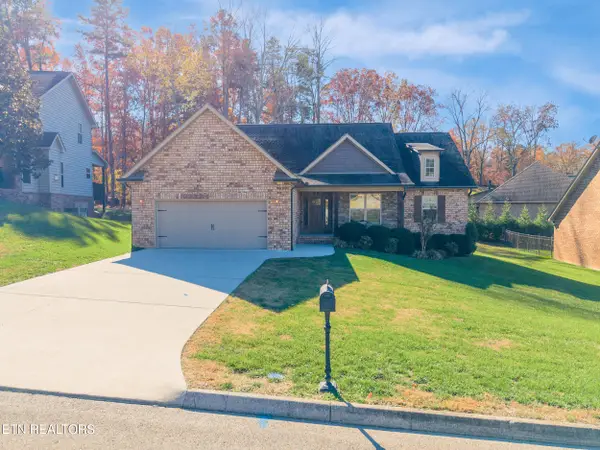 $525,000Active3 beds 2 baths1,810 sq. ft.
$525,000Active3 beds 2 baths1,810 sq. ft.597 Carrington Blvd, Lenoir City, TN 37771
MLS# 1322255Listed by: REALTY EXECUTIVES ASSOCIATES - New
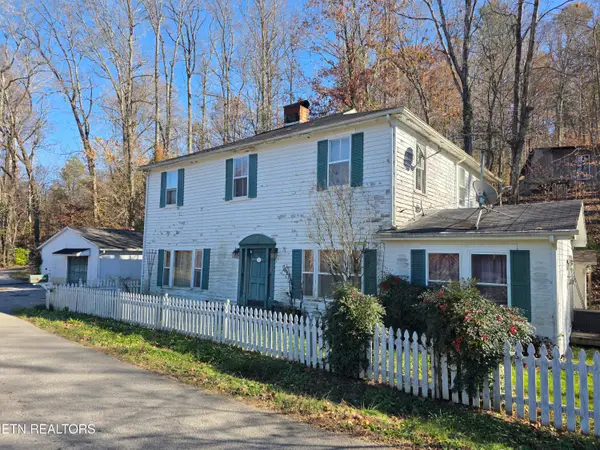 $300,000Active4 beds 3 baths2,272 sq. ft.
$300,000Active4 beds 3 baths2,272 sq. ft.12184 Paw Paw Plains Rd, Lenoir City, TN 37771
MLS# 1322239Listed by: VOLUNTEER REALTY - New
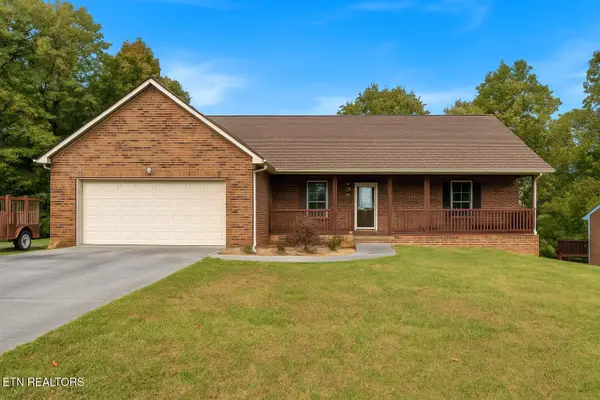 $450,000Active3 beds 2 baths1,755 sq. ft.
$450,000Active3 beds 2 baths1,755 sq. ft.4708 Shaw Ferry Rd, Lenoir City, TN 37772
MLS# 1322058Listed by: TRACI ADAMS REALTY GROUP - New
 $450,000Active5 beds 4 baths4,405 sq. ft.
$450,000Active5 beds 4 baths4,405 sq. ft.402 N A St, Lenoir City, TN 37771
MLS# 3046410Listed by: YOUNG MARKETING GROUP, REALTY EXECUTIVES
