1076 Yosemite Drive, Lenoir City, TN 37771
Local realty services provided by:Better Homes and Gardens Real Estate Jackson Realty
1076 Yosemite Drive,Lenoir City, TN 37771
$589,000
- 5 Beds
- 3 Baths
- 2,964 sq. ft.
- Single family
- Active
Listed by:katie gwin
Office:realty executives associates
MLS#:1312999
Source:TN_KAAR
Price summary
- Price:$589,000
- Price per sq. ft.:$198.72
- Monthly HOA dues:$49.58
About this home
SELLERS TO PROVIDE 13 MONTH HOME WARRANTY!
Welcome to 1076 Yosemite Drive, a spacious and well-designed home nestled in the highly sought-after Harrison Woods neighborhood of Lenoir City. With five bedrooms and three full baths , this home is thoughtfully laid out for flexibility, privacy, and comfort - perfect for multi-generational living or hosting guests.
Step into the heart of the home where the kitchen shines with new granite countertops, a double oven, built-in microwave, and modern dishwasher - a dream for home cooks and busy families alike. The open-concept layout flows effortlessly from living to dining to kitchen, inviting connection and ease.
Out back, a fully fenced, flat yard with mature trees offers a peaceful escape and room to roam. Whether you're hosting friends or enjoying a quiet evening, the spacious patio provides the perfect backdrop.
Located in a community that boasts a clubhouse and neighborhood pool, this home offers more than just space - it's part of a vibrant, welcoming environment. Zoned for Lenoir City and Loudon County Schools, and just minutes from dining, shopping, and the natural beauty of East Tennessee.
Don't miss this rare opportunity to own a home in one of East Tennessee's most beloved neighborhoods.
Contact an agent
Home facts
- Year built:2004
- Listing ID #:1312999
- Added:7 day(s) ago
- Updated:August 30, 2025 at 02:35 PM
Rooms and interior
- Bedrooms:5
- Total bathrooms:3
- Full bathrooms:3
- Living area:2,964 sq. ft.
Heating and cooling
- Cooling:Central Cooling
- Heating:Central, Electric
Structure and exterior
- Year built:2004
- Building area:2,964 sq. ft.
- Lot area:0.41 Acres
Utilities
- Sewer:Public Sewer
Finances and disclosures
- Price:$589,000
- Price per sq. ft.:$198.72
New listings near 1076 Yosemite Drive
- New
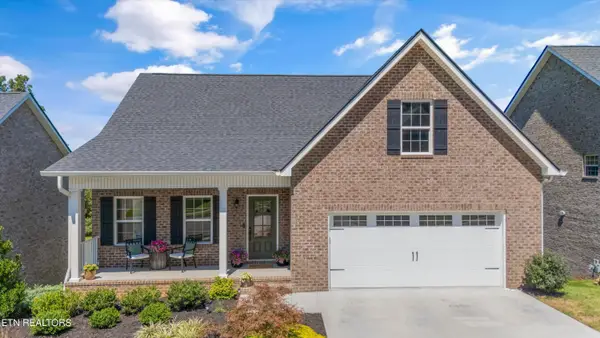 $569,000Active3 beds 3 baths2,704 sq. ft.
$569,000Active3 beds 3 baths2,704 sq. ft.569 Timberline Drive, Lenoir City, TN 37772
MLS# 1313801Listed by: REALTY EXECUTIVES ASSOCIATES - New
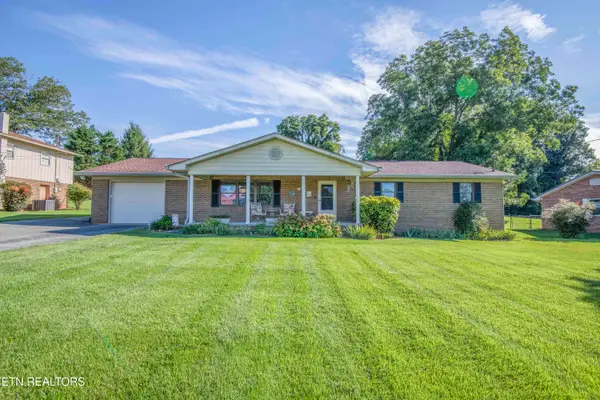 $430,000Active3 beds 2 baths2,122 sq. ft.
$430,000Active3 beds 2 baths2,122 sq. ft.1330 Spring Rd, Lenoir City, TN 37771
MLS# 1313702Listed by: SMOKY MOUNTAIN REALTY - New
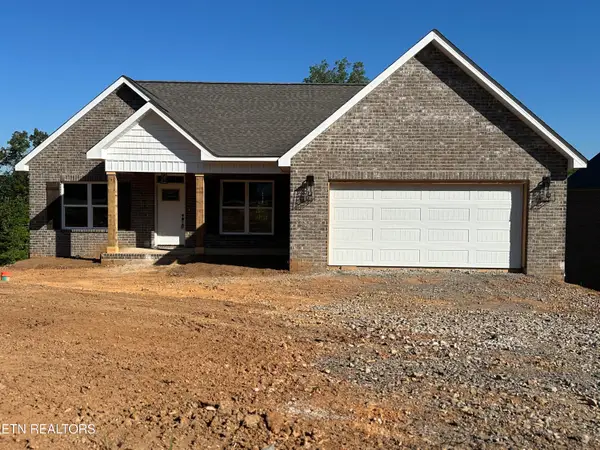 $574,900Active3 beds 2 baths1,900 sq. ft.
$574,900Active3 beds 2 baths1,900 sq. ft.690 Carrington Blvd, Lenoir City, TN 37771
MLS# 1313688Listed by: COLDWELL BANKER NELSON REALTOR - Open Sun, 5 to 9pmNew
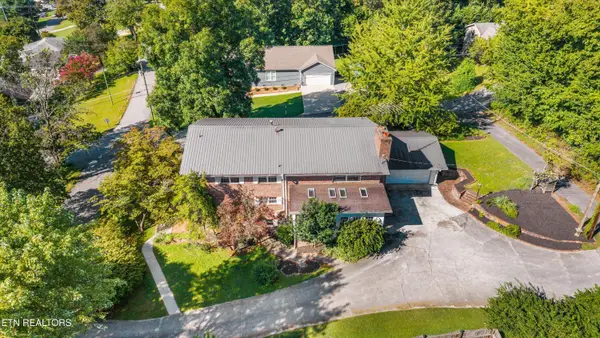 $599,000Active6 beds 4 baths5,610 sq. ft.
$599,000Active6 beds 4 baths5,610 sq. ft.201 Highland Circle, Lenoir City, TN 37772
MLS# 1313617Listed by: WALLACE 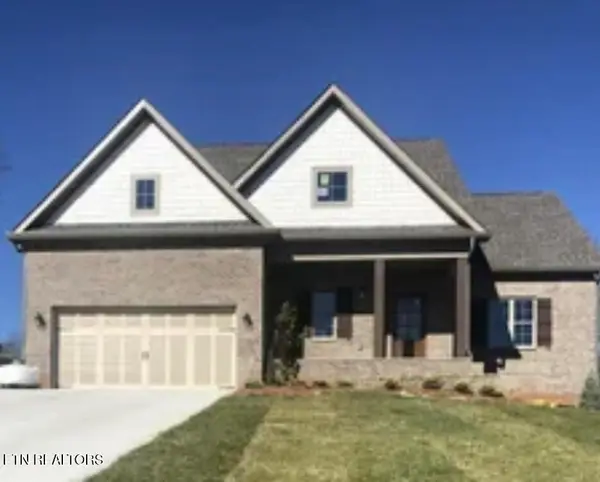 $670,000Pending3 beds 4 baths2,715 sq. ft.
$670,000Pending3 beds 4 baths2,715 sq. ft.398 Shenandoah Drive, Lenoir City, TN 37771
MLS# 1313616Listed by: SMOKY MOUNTAIN REALTY- New
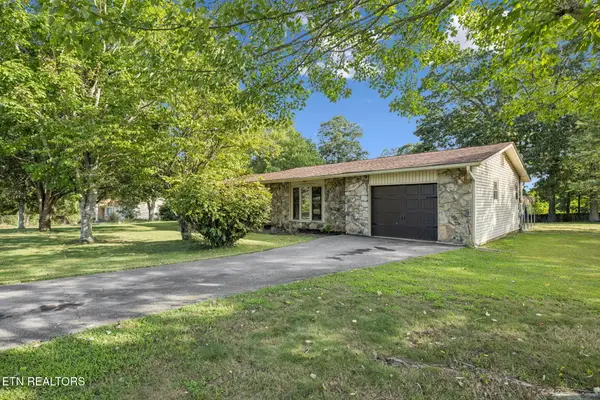 $350,000Active3 beds 2 baths1,392 sq. ft.
$350,000Active3 beds 2 baths1,392 sq. ft.341 Ellis Rd, Lenoir City, TN 37771
MLS# 1313611Listed by: TELLICO MOUNTAIN REALTY, LLC - New
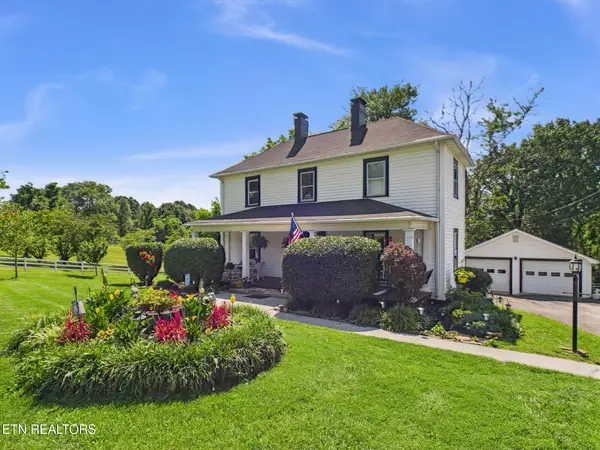 $1,375,000Active3 beds 4 baths2,393 sq. ft.
$1,375,000Active3 beds 4 baths2,393 sq. ft.3287 W Town Creek Rd, Lenoir City, TN 37771
MLS# 1313478Listed by: BHHS DEAN-SMITH REALTY - New
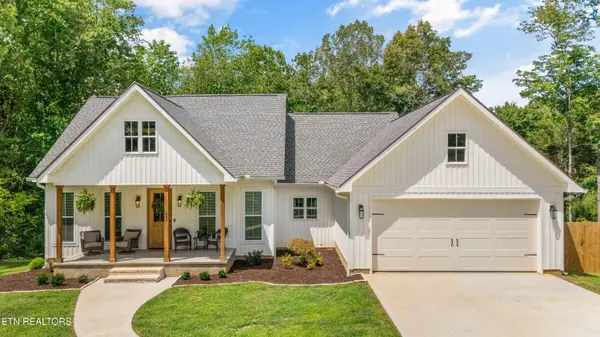 $675,000Active3 beds 3 baths1,975 sq. ft.
$675,000Active3 beds 3 baths1,975 sq. ft.205 Shaw Ferry Lane, Lenoir City, TN 37772
MLS# 1313439Listed by: REALTY EXECUTIVES ASSOCIATES - New
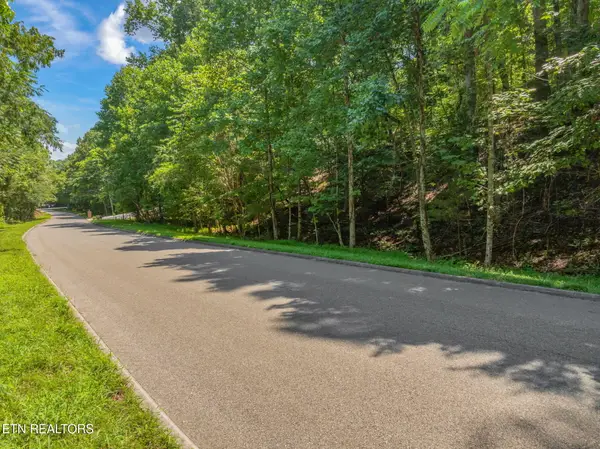 $225,000Active1.77 Acres
$225,000Active1.77 Acres115 Lake Harbor Dr Drive, Lenoir City, TN 37772
MLS# 1313097Listed by: REALTY EXECUTIVES ASSOCIATES - New
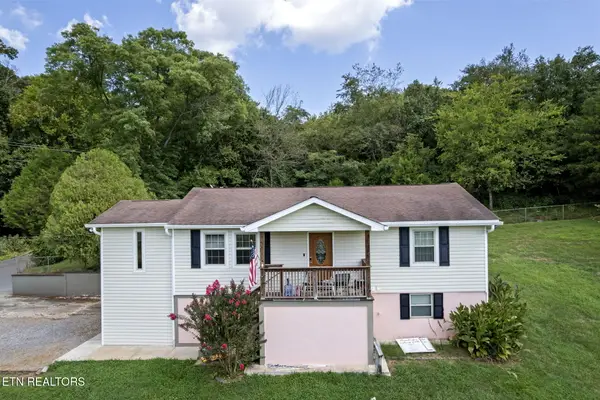 $474,500Active4 beds 2 baths2,296 sq. ft.
$474,500Active4 beds 2 baths2,296 sq. ft.1192 Lakeview Rd, Lenoir City, TN 37772
MLS# 1313063Listed by: WALLACE
