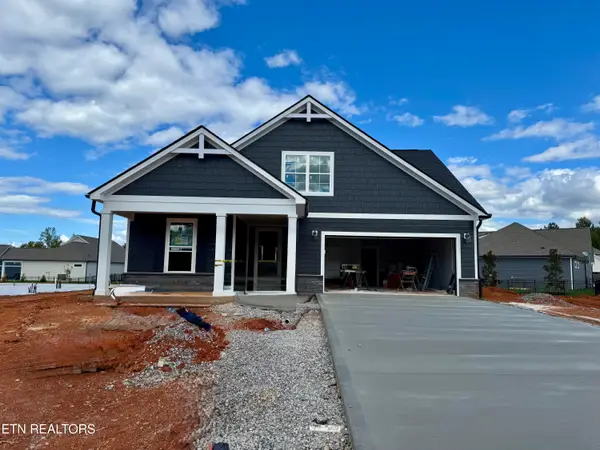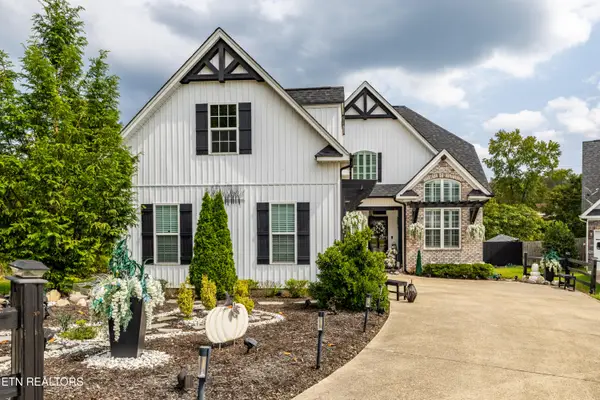117 Thuja Tree Lane (lot 51), Lenoir City, TN 37771
Local realty services provided by:Better Homes and Gardens Real Estate Jackson Realty
117 Thuja Tree Lane (lot 51),Lenoir City, TN 37771
$399,262
- 3 Beds
- 2 Baths
- 1,648 sq. ft.
- Single family
- Pending
Listed by:brandy m. williams
Office:the new home group, llc.
MLS#:1309471
Source:TN_KAAR
Price summary
- Price:$399,262
- Price per sq. ft.:$242.27
- Monthly HOA dues:$30
About this home
Home Under Construction with Estimated Completion of October. The Cleveland Traditional floorplan offers 3 bedrooms, 2 bathrooms ONE LEVEL LIVING with open floorplan. Large open kitchen with 42 in. white cabinets, soft close drawers, quartz counters, deep basin stainless steel sink, stainless steel appliances with electric range, microwave and dishwasher, island and undercabinet lighting. Electric fireplace with shiplap accents and wood mantle, gorgeous owner's suite with luxury bathroom complete with quartz counters, tiled shower with frameless glass door, oversized walk-in closet. Engineered hardwood in main areas and primary bedroom! Enjoy your evenings on your private covered back patio! Lot is located on a culdesac street. All upgrades are included in pricing. Photo collages of exterior and interior items are located in the photos section of MLS. Call us today to schedule an appointment to discuss additional details about this home.
Contact an agent
Home facts
- Year built:2025
- Listing ID #:1309471
- Added:64 day(s) ago
- Updated:August 30, 2025 at 07:44 AM
Rooms and interior
- Bedrooms:3
- Total bathrooms:2
- Full bathrooms:2
- Living area:1,648 sq. ft.
Heating and cooling
- Cooling:Central Cooling
- Heating:Central
Structure and exterior
- Year built:2025
- Building area:1,648 sq. ft.
- Lot area:0.3 Acres
Utilities
- Sewer:Public Sewer
Finances and disclosures
- Price:$399,262
- Price per sq. ft.:$242.27
New listings near 117 Thuja Tree Lane (lot 51)
- New
 $575,000Active3 beds 3 baths2,656 sq. ft.
$575,000Active3 beds 3 baths2,656 sq. ft.577 Timberline Drive, Lenoir City, TN 37772
MLS# 1316574Listed by: LITTLE RIVER REALTY - New
 $677,900Active3 beds 3 baths2,989 sq. ft.
$677,900Active3 beds 3 baths2,989 sq. ft.152 Honeysuckle Drive, Lenoir City, TN 37771
MLS# 1316558Listed by: REALTY EXECUTIVES ASSOCIATES - New
 $500,000Active4 beds 3 baths2,968 sq. ft.
$500,000Active4 beds 3 baths2,968 sq. ft.2300 Brandywine Drive, Lenoir City, TN 37772
MLS# 1316564Listed by: WALLACE - New
 $619,900Active3 beds 2 baths2,203 sq. ft.
$619,900Active3 beds 2 baths2,203 sq. ft.174 Honeysuckle Drive, Lenoir City, TN 37771
MLS# 1316532Listed by: REALTY EXECUTIVES ASSOCIATES - New
 $705,900Active4 beds 3 baths3,037 sq. ft.
$705,900Active4 beds 3 baths3,037 sq. ft.363 Trillium Tr, Lenoir City, TN 37771
MLS# 1316512Listed by: REALTY EXECUTIVES ASSOCIATES - New
 $532,750Active3 beds 3 baths2,556 sq. ft.
$532,750Active3 beds 3 baths2,556 sq. ft.1340 Hillside Lane, Lenoir City, TN 37771
MLS# 1316507Listed by: UNITED REAL ESTATE SOLUTIONS - New
 $498,900Active4 beds 3 baths2,284 sq. ft.
$498,900Active4 beds 3 baths2,284 sq. ft.260 S Wingate Drive, Lenoir City, TN 37771
MLS# 3001504Listed by: SMOKY MOUNTAIN REALTY LLC - New
 $699,000Active16.73 Acres
$699,000Active16.73 Acres497 Thompson Rd, Lenoir City, TN 37772
MLS# 1316435Listed by: REALTY EXECUTIVES ASSOCIATES - New
 $399,900Active3 beds 2 baths1,721 sq. ft.
$399,900Active3 beds 2 baths1,721 sq. ft.201 Foster Drive, Lenoir City, TN 37772
MLS# 1316404Listed by: SMOKY MOUNTAIN REALTY - New
 $329,900Active2 beds 2 baths1,293 sq. ft.
$329,900Active2 beds 2 baths1,293 sq. ft.100 Del Rio Lane, Lenoir City, TN 37771
MLS# 1316372Listed by: SMOKY MOUNTAIN REALTY
