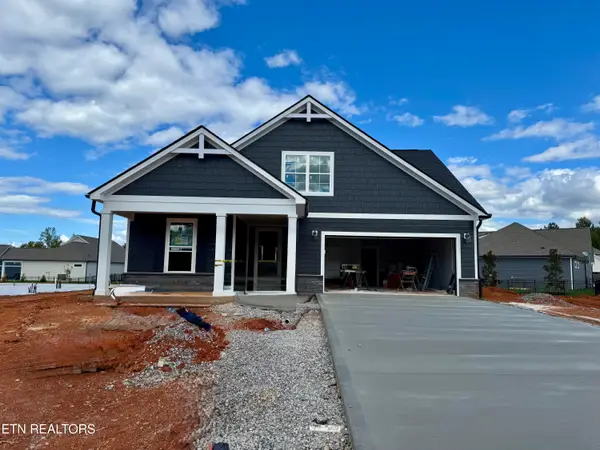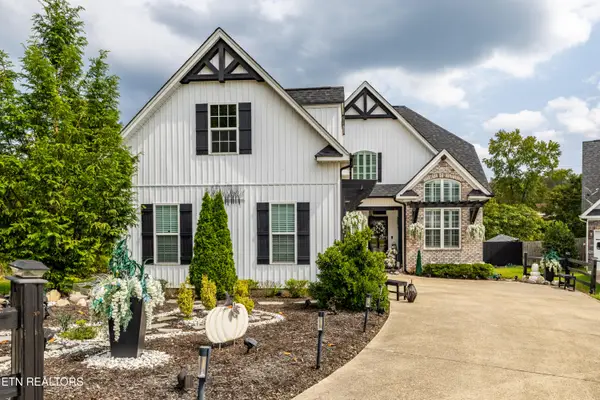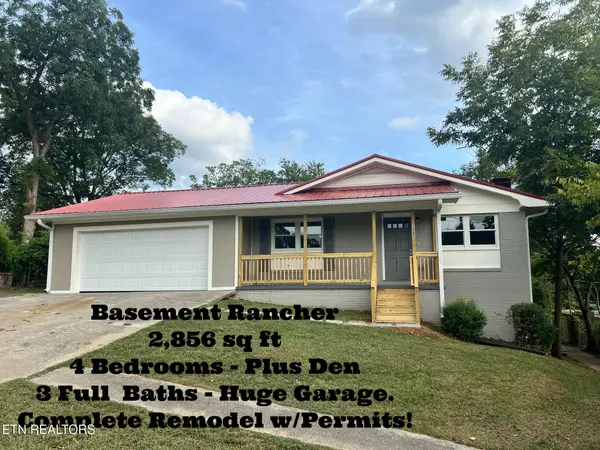140 Deerfield Lane, Lenoir City, TN 37772
Local realty services provided by:Better Homes and Gardens Real Estate Jackson Realty
140 Deerfield Lane,Lenoir City, TN 37772
$2,245,000
- 4 Beds
- 6 Baths
- 4,884 sq. ft.
- Single family
- Pending
Listed by:sean bradke
Office:keller williams west knoxville
MLS#:1313885
Source:TN_KAAR
Price summary
- Price:$2,245,000
- Price per sq. ft.:$459.66
- Monthly HOA dues:$12.5
About this home
**UNDER MULTIPLE OFFERS - BEST & FINAL DUE BY MONDAY SEPTEMBER 8th AT 5PM**
Just minutes from Choto Marina, ''Deerfield Ranch'' blends the charm of a storybook farmhouse with the function of a working horse property. Set on 14.5 acres of fenced pastures and wooded privacy, the estate was designed for equestrian living with a center aisle 4-stall horse barn that includes a tack room, spacious loft, half bath, and a wash stall with hot and cold water—completing a thoughtful setup for both riders and horses. The property also offers four fully fenced pastures: two wide open for grazing and two shaded by woods, ideal for rotation and variety. A goat pen and chicken coop round out the ranch lifestyle.
Inside the 4,884 sq ft home, timeless warmth meets modern comfort: hardwood floors, a stone fireplace, and a main-level primary suite featuring an updated luxury bath and custom walk-in closet. In addition to 4 bedrooms and 4.5 baths, the home includes 3 flex rooms—two currently used as additional bedrooms—plus a large office, formal dining room, spacious laundry room, and an upstairs bonus above the 3-car garage.
Outdoor living is unmatched with a covered stone patio and fireplace, a full outdoor kitchen, and a heated saltwater pool—all tucked into a private wooded setting. Deerfield Ranch offers more than a home—it's a lifestyle, whether riding in the pasture, entertaining friends, or watching deer graze at dusk.
All information is deemed reliable but not guaranteed. Buyer to verify all information.
Contact an agent
Home facts
- Year built:2000
- Listing ID #:1313885
- Added:24 day(s) ago
- Updated:September 09, 2025 at 09:07 PM
Rooms and interior
- Bedrooms:4
- Total bathrooms:6
- Full bathrooms:4
- Half bathrooms:2
- Living area:4,884 sq. ft.
Heating and cooling
- Cooling:Central Cooling
- Heating:Central, Electric
Structure and exterior
- Year built:2000
- Building area:4,884 sq. ft.
- Lot area:14.5 Acres
Schools
- High school:Loudon
- Middle school:North
- Elementary school:Highland Park
Utilities
- Sewer:Septic Tank
Finances and disclosures
- Price:$2,245,000
- Price per sq. ft.:$459.66
New listings near 140 Deerfield Lane
- New
 $677,900Active3 beds 3 baths2,989 sq. ft.
$677,900Active3 beds 3 baths2,989 sq. ft.152 Honeysuckle Drive, Lenoir City, TN 37771
MLS# 1316558Listed by: REALTY EXECUTIVES ASSOCIATES - New
 $500,000Active4 beds 3 baths2,968 sq. ft.
$500,000Active4 beds 3 baths2,968 sq. ft.2300 Brandywine Drive, Lenoir City, TN 37772
MLS# 1316564Listed by: WALLACE - New
 $619,900Active3 beds 2 baths2,203 sq. ft.
$619,900Active3 beds 2 baths2,203 sq. ft.174 Honeysuckle Drive, Lenoir City, TN 37771
MLS# 1316532Listed by: REALTY EXECUTIVES ASSOCIATES - New
 $705,900Active4 beds 3 baths3,037 sq. ft.
$705,900Active4 beds 3 baths3,037 sq. ft.363 Trillium Tr, Lenoir City, TN 37771
MLS# 1316512Listed by: REALTY EXECUTIVES ASSOCIATES - New
 $532,750Active3 beds 3 baths2,556 sq. ft.
$532,750Active3 beds 3 baths2,556 sq. ft.1340 Hillside Lane, Lenoir City, TN 37771
MLS# 1316507Listed by: UNITED REAL ESTATE SOLUTIONS - New
 $498,900Active4 beds 3 baths2,284 sq. ft.
$498,900Active4 beds 3 baths2,284 sq. ft.260 S Wingate Drive, Lenoir City, TN 37771
MLS# 3001504Listed by: SMOKY MOUNTAIN REALTY LLC - New
 $699,000Active16.73 Acres
$699,000Active16.73 Acres497 Thompson Rd, Lenoir City, TN 37772
MLS# 1316435Listed by: REALTY EXECUTIVES ASSOCIATES - New
 $399,900Active3 beds 2 baths1,721 sq. ft.
$399,900Active3 beds 2 baths1,721 sq. ft.201 Foster Drive, Lenoir City, TN 37772
MLS# 1316404Listed by: SMOKY MOUNTAIN REALTY - New
 $329,900Active2 beds 2 baths1,293 sq. ft.
$329,900Active2 beds 2 baths1,293 sq. ft.100 Del Rio Lane, Lenoir City, TN 37771
MLS# 1316372Listed by: SMOKY MOUNTAIN REALTY - New
 $399,999Active4 beds 3 baths2,856 sq. ft.
$399,999Active4 beds 3 baths2,856 sq. ft.308 W 2nd Ave, Lenoir City, TN 37771
MLS# 1316376Listed by: CENTURY 21 LEGACY
