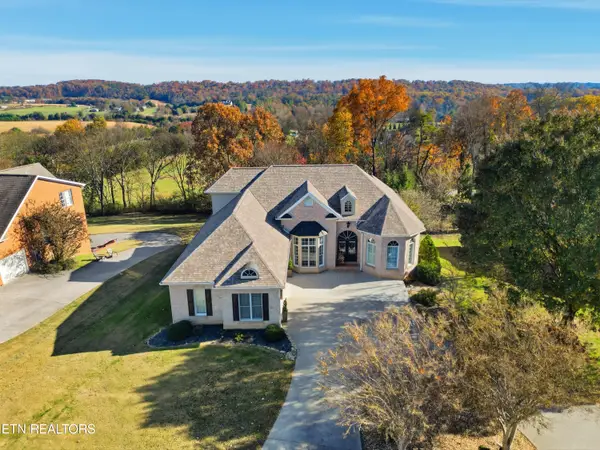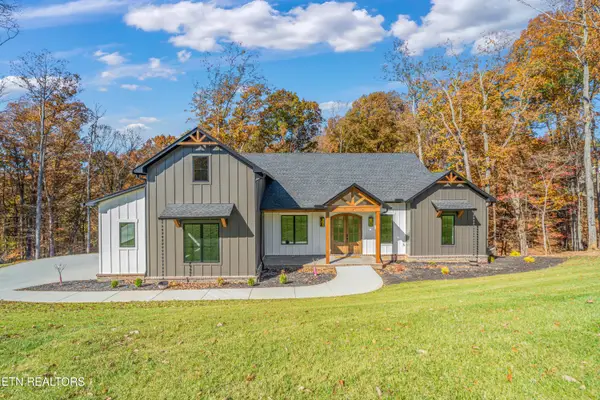402 N A St, Lenoir City, TN 37771
Local realty services provided by:Better Homes and Gardens Real Estate Gwin Realty
402 N A St,Lenoir City, TN 37771
$450,000
- 5 Beds
- 4 Baths
- 4,405 sq. ft.
- Single family
- Active
Listed by: carl young, jason strange
Office: young marketing group, realty executives
MLS#:1322009
Source:TN_KAAR
Price summary
- Price:$450,000
- Price per sq. ft.:$102.16
About this home
Discover the potential in this charming red-brick split-level home in Lenoir City. A welcoming covered front porch sets the tone as you step into a large, bright living area featuring a cozy fireplace and plenty of natural light. The kitchen offers stainless steel appliances, a double oven, and butcher block countertops—perfect for daily cooking or entertaining.
The spacious main bathroom includes tile floors, a double vanity, and a tub/shower combo. The primary bedroom features its own ensuite bathroom with a walk-in shower and a convenient walk-in closet. Enjoy outdoor living on the covered back deck, ideal for relaxing or hosting guests.
The full walkout basement adds even more versatility, complete with a bar area, a brick fireplace, a full bathroom, a laundry room, and abundant storage space. With solid bones and room to personalize, this home is full of opportunity for its next owner.
Contact an agent
Home facts
- Year built:1966
- Listing ID #:1322009
- Added:1 day(s) ago
- Updated:November 15, 2025 at 09:13 PM
Rooms and interior
- Bedrooms:5
- Total bathrooms:4
- Full bathrooms:4
- Living area:4,405 sq. ft.
Heating and cooling
- Cooling:Central Cooling
- Heating:Central, Electric
Structure and exterior
- Year built:1966
- Building area:4,405 sq. ft.
- Lot area:0.32 Acres
Utilities
- Sewer:Public Sewer
Finances and disclosures
- Price:$450,000
- Price per sq. ft.:$102.16
New listings near 402 N A St
- New
 $280,000Active2 beds 1 baths915 sq. ft.
$280,000Active2 beds 1 baths915 sq. ft.311 Bussell Ferry Rd, Lenoir City, TN 37771
MLS# 1321676Listed by: RE/MAX FINEST - New
 $505,000Active3 beds 3 baths2,347 sq. ft.
$505,000Active3 beds 3 baths2,347 sq. ft.344 Olympic Drive, Lenoir City, TN 37771
MLS# 1321719Listed by: KELLY RIGHT REAL ESTATE OF TENNESSEE, LLC - New
 $484,900Active4 beds 3 baths2,547 sq. ft.
$484,900Active4 beds 3 baths2,547 sq. ft.205 Sugar Maple Trail (lot 106), Lenoir City, TN 37771
MLS# 1321817Listed by: THE NEW HOME GROUP, LLC - New
 $125,000Active3 beds 2 baths1,279 sq. ft.
$125,000Active3 beds 2 baths1,279 sq. ft.1363 Highland Ave, Lenoir City, TN 37771
MLS# 1321999Listed by: REALTY EXECUTIVES ASSOCIATES - New
 $149,999Active1.04 Acres
$149,999Active1.04 Acres200 Midway Rd, Lenoir City, TN 37772
MLS# 1321992Listed by: KELLER WILLIAMS SMOKY MOUNTAIN - New
 $1,250,000Active5 beds 5 baths5,576 sq. ft.
$1,250,000Active5 beds 5 baths5,576 sq. ft.430 Oak Chase Blvd, Lenoir City, TN 37772
MLS# 1321983Listed by: REALTY EXECUTIVES ASSOCIATES - New
 $615,000Active3 beds 4 baths3,304 sq. ft.
$615,000Active3 beds 4 baths3,304 sq. ft.6960 Highway 70, Lenoir City, TN 37772
MLS# 1321659Listed by: UNITED REAL ESTATE SOLUTIONS - New
 $199,900Active3 beds 2 baths980 sq. ft.
$199,900Active3 beds 2 baths980 sq. ft.9960 Shawferry Rd, Lenoir City, TN 37772
MLS# 1321945Listed by: SMOKY MOUNTAIN REALTY - New
 $1,250,000Active4 beds 4 baths3,690 sq. ft.
$1,250,000Active4 beds 4 baths3,690 sq. ft.788 Blackberry Ridge Drive, Lenoir City, TN 37772
MLS# 1321669Listed by: ALLIANCE SOTHEBY'S INTERNATIONAL
