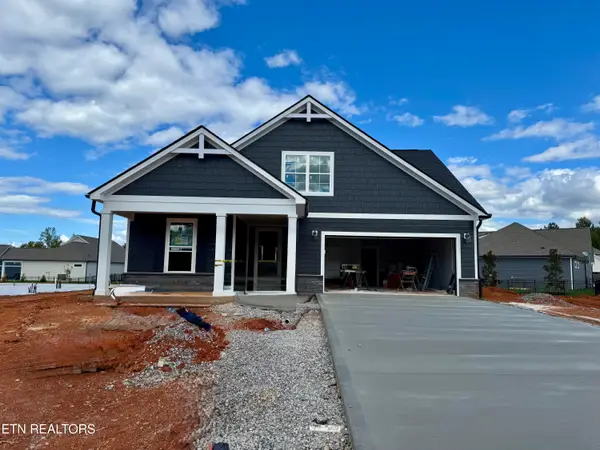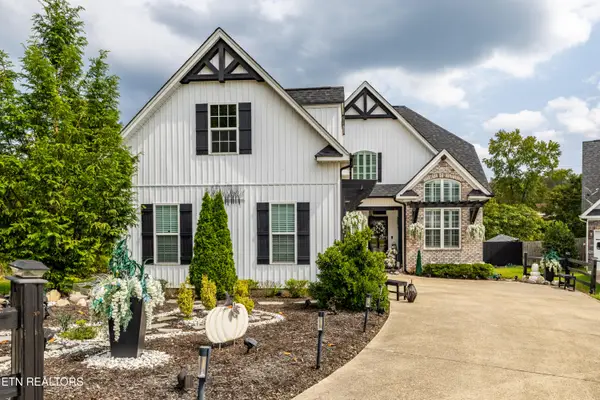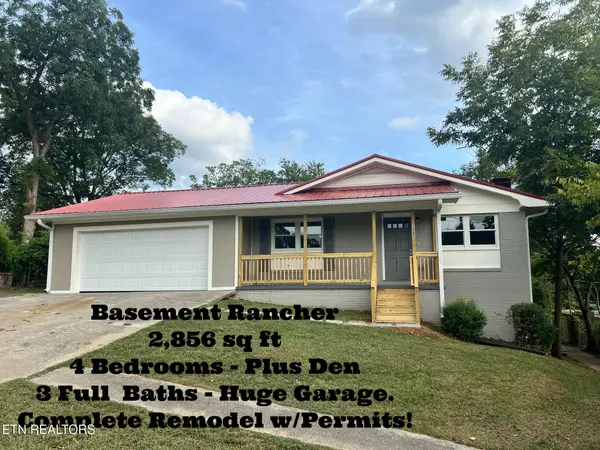171 Waterford Circle, Lenoir City, TN 37772
Local realty services provided by:Better Homes and Gardens Real Estate Jackson Realty
Listed by:martha riordan
Office:mr10 realty
MLS#:1258986
Source:TN_KAAR
Price summary
- Price:$799,000
- Price per sq. ft.:$155.27
- Monthly HOA dues:$195
About this home
Golf-front living on the 17th green! Welcome to 171 Waterford Circle, a custom-built, one-owner home in the prestigious gated Links at Avalon community. Perfectly positioned with breathtaking course views and direct access to Avalon's premier golf course, this home offers both luxury and practicality in every detail.
Inside, you'll find elegant archways with bullnose corners, hardwood floors, and transom windows that flood the space with natural light. The chef's kitchen features granite countertops, black appliances, and a cozy eat-in nook. The formal dining and living rooms are accented with column detailing and a gas fireplace—ideal for entertaining or relaxing.
Enjoy panoramic views of the 17th hole and water feature from the brand-new all-season sunroom. The main-level master suite includes high ceilings, hardwood floors, and a spa-style bath with double vanities, a jacuzzi tub, a tile shower, and a convenient laundry chute.
An elevator connects all three levels—main, upstairs, and fully finished basement—ensuring easy access throughout. The lower level offers an entire second living space with a large kitchen, den with fireplace, oversized bedroom, full bath, and an office/flex room. Step outside to the patio overlooking the golf course and pond.
Other features include:
2-car garage with epoxy flooring and attic storage
New central vacuum system
HOA-covered lawn & flower bed maintenance
Elevator with transferable annual service contract
Golf cart access throughout the community
Clubhouse and resort-style amenities nearby
This golf-front gem blends luxury, comfort, and convenience in one of East Tennessee's most sought-after communities.
Schedule your private tour today!
Contact an agent
Home facts
- Year built:2005
- Listing ID #:1258986
- Added:531 day(s) ago
- Updated:August 30, 2025 at 02:35 PM
Rooms and interior
- Bedrooms:4
- Total bathrooms:4
- Full bathrooms:3
- Half bathrooms:1
- Living area:5,146 sq. ft.
Heating and cooling
- Cooling:Central Cooling
- Heating:Central
Structure and exterior
- Year built:2005
- Building area:5,146 sq. ft.
- Lot area:0.06 Acres
Schools
- High school:Loudon
- Middle school:North
- Elementary school:Eatons
Utilities
- Sewer:Public Sewer
Finances and disclosures
- Price:$799,000
- Price per sq. ft.:$155.27
New listings near 171 Waterford Circle
- New
 $677,900Active3 beds 3 baths2,989 sq. ft.
$677,900Active3 beds 3 baths2,989 sq. ft.152 Honeysuckle Drive, Lenoir City, TN 37771
MLS# 1316558Listed by: REALTY EXECUTIVES ASSOCIATES - New
 $500,000Active4 beds 3 baths2,968 sq. ft.
$500,000Active4 beds 3 baths2,968 sq. ft.2300 Brandywine Drive, Lenoir City, TN 37772
MLS# 1316564Listed by: WALLACE - New
 $619,900Active3 beds 2 baths2,203 sq. ft.
$619,900Active3 beds 2 baths2,203 sq. ft.174 Honeysuckle Drive, Lenoir City, TN 37771
MLS# 1316532Listed by: REALTY EXECUTIVES ASSOCIATES - New
 $705,900Active4 beds 3 baths3,037 sq. ft.
$705,900Active4 beds 3 baths3,037 sq. ft.363 Trillium Tr, Lenoir City, TN 37771
MLS# 1316512Listed by: REALTY EXECUTIVES ASSOCIATES - New
 $532,750Active3 beds 3 baths2,556 sq. ft.
$532,750Active3 beds 3 baths2,556 sq. ft.1340 Hillside Lane, Lenoir City, TN 37771
MLS# 1316507Listed by: UNITED REAL ESTATE SOLUTIONS - New
 $498,900Active4 beds 3 baths2,284 sq. ft.
$498,900Active4 beds 3 baths2,284 sq. ft.260 S Wingate Drive, Lenoir City, TN 37771
MLS# 3001504Listed by: SMOKY MOUNTAIN REALTY LLC - New
 $699,000Active16.73 Acres
$699,000Active16.73 Acres497 Thompson Rd, Lenoir City, TN 37772
MLS# 1316435Listed by: REALTY EXECUTIVES ASSOCIATES - New
 $399,900Active3 beds 2 baths1,721 sq. ft.
$399,900Active3 beds 2 baths1,721 sq. ft.201 Foster Drive, Lenoir City, TN 37772
MLS# 1316404Listed by: SMOKY MOUNTAIN REALTY - New
 $329,900Active2 beds 2 baths1,293 sq. ft.
$329,900Active2 beds 2 baths1,293 sq. ft.100 Del Rio Lane, Lenoir City, TN 37771
MLS# 1316372Listed by: SMOKY MOUNTAIN REALTY - New
 $399,999Active4 beds 3 baths2,856 sq. ft.
$399,999Active4 beds 3 baths2,856 sq. ft.308 W 2nd Ave, Lenoir City, TN 37771
MLS# 1316376Listed by: CENTURY 21 LEGACY
